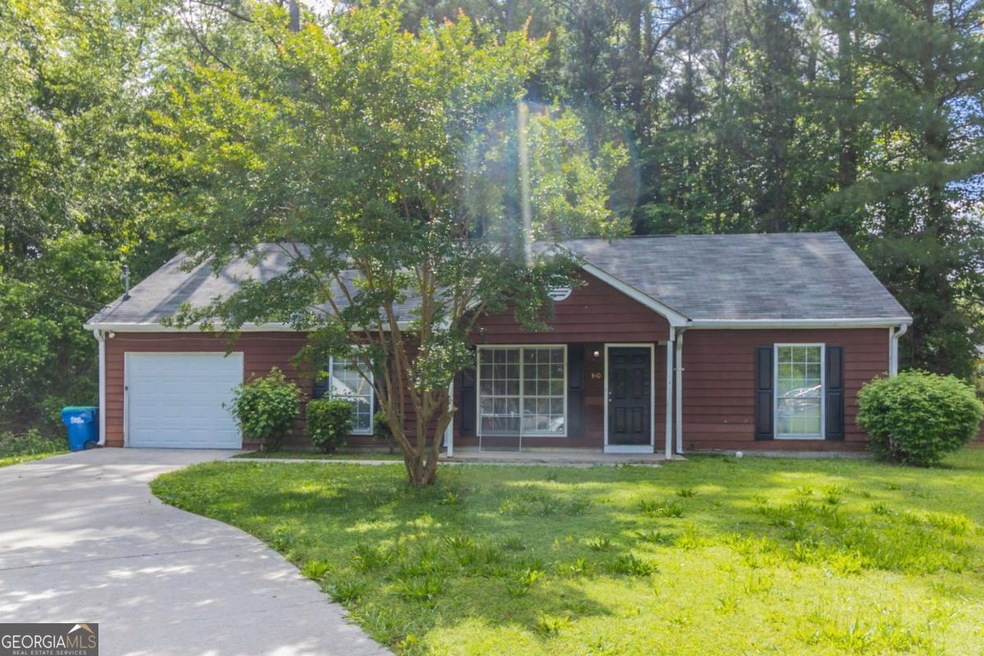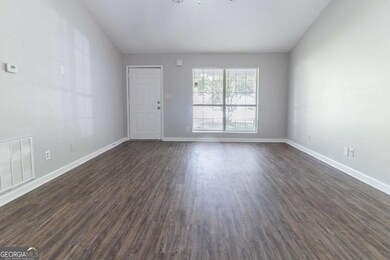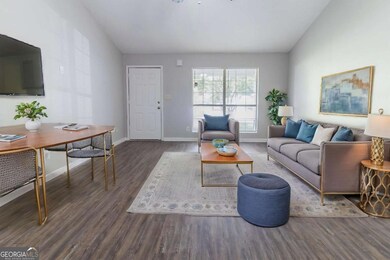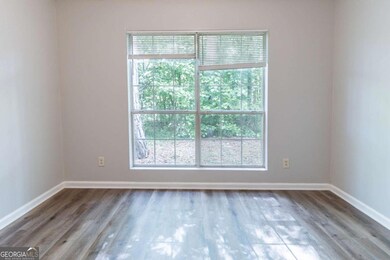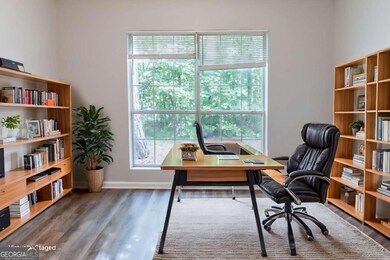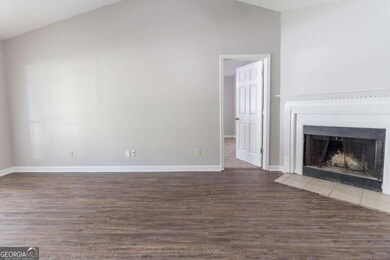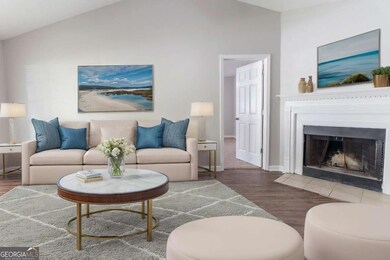340 Onyx Ct Atlanta, GA 30349
Estimated payment $1,361/month
Highlights
- Private Lot
- Great Room
- Cul-De-Sac
- Ranch Style House
- No HOA
- Central Heating and Cooling System
About This Home
Tucked in a quiet cul-de-sac within the Woodward Estates community, this 3-bedroom, 2-bath ranch-style home offers single-level living with a practical layout and welcoming curb appeal. The home features a traditional floorplan with defined living and dining spaces, along with ample natural light throughout. The private backyard provides space for gardening, play, or relaxing, and the level lot adds to the ease of maintenance. Ideally located near shopping, schools, and major highways, this home is a great option for first-time buyers, downsizers, or investors looking for value and convenience in South Fulton.
Home Details
Home Type
- Single Family
Est. Annual Taxes
- $3,678
Year Built
- Built in 1994
Lot Details
- 0.3 Acre Lot
- Cul-De-Sac
- Private Lot
- Level Lot
Home Design
- Ranch Style House
- Slab Foundation
- Composition Roof
- Wood Siding
Interior Spaces
- Ceiling Fan
- Family Room with Fireplace
- Great Room
- Laundry in Hall
Kitchen
- Oven or Range
- Dishwasher
Flooring
- Carpet
- Laminate
Bedrooms and Bathrooms
- 3 Main Level Bedrooms
- 2 Full Bathrooms
Parking
- 1 Car Garage
- Garage Door Opener
Schools
- Nolan Elementary School
- Mcnair Middle School
- Banneker High School
Utilities
- Central Heating and Cooling System
- Heat Pump System
- 220 Volts
- High Speed Internet
- Cable TV Available
Community Details
- No Home Owners Association
- Woodward Estates Subdivision
Map
Home Values in the Area
Average Home Value in this Area
Tax History
| Year | Tax Paid | Tax Assessment Tax Assessment Total Assessment is a certain percentage of the fair market value that is determined by local assessors to be the total taxable value of land and additions on the property. | Land | Improvement |
|---|---|---|---|---|
| 2025 | $3,678 | $94,960 | $22,040 | $72,920 |
| 2023 | $3,678 | $83,000 | $22,960 | $60,040 |
| 2022 | $1,998 | $50,960 | $8,360 | $42,600 |
| 2021 | $2,040 | $50,960 | $8,360 | $42,600 |
| 2020 | $1,755 | $50,960 | $8,360 | $42,600 |
| 2019 | $1,703 | $43,120 | $7,280 | $35,840 |
| 2018 | $952 | $23,920 | $4,520 | $19,400 |
| 2017 | $849 | $20,840 | $4,440 | $16,400 |
| 2016 | $849 | $20,840 | $4,440 | $16,400 |
| 2015 | $852 | $20,840 | $4,440 | $16,400 |
| 2014 | $329 | $19,400 | $4,360 | $15,040 |
Property History
| Date | Event | Price | List to Sale | Price per Sq Ft |
|---|---|---|---|---|
| 09/24/2025 09/24/25 | Pending | -- | -- | -- |
| 09/12/2025 09/12/25 | Price Changed | $200,000 | -2.0% | -- |
| 08/21/2025 08/21/25 | Price Changed | $204,000 | -1.9% | -- |
| 08/08/2025 08/08/25 | Price Changed | $208,000 | -1.9% | -- |
| 07/25/2025 07/25/25 | Price Changed | $212,000 | -3.2% | -- |
| 07/10/2025 07/10/25 | Price Changed | $219,000 | -3.1% | -- |
| 07/03/2025 07/03/25 | Price Changed | $226,000 | -3.0% | -- |
| 06/26/2025 06/26/25 | Price Changed | $233,000 | -2.9% | -- |
| 06/19/2025 06/19/25 | Price Changed | $240,000 | -4.0% | -- |
| 06/03/2025 06/03/25 | Price Changed | $250,000 | -2.3% | -- |
| 05/15/2025 05/15/25 | For Sale | $256,000 | 0.0% | -- |
| 05/31/2014 05/31/14 | Rented | $850 | 0.0% | -- |
| 05/01/2014 05/01/14 | Under Contract | -- | -- | -- |
| 03/14/2014 03/14/14 | For Rent | $850 | -- | -- |
Purchase History
| Date | Type | Sale Price | Title Company |
|---|---|---|---|
| Limited Warranty Deed | -- | -- | |
| Warranty Deed | $57,000 | -- | |
| Limited Warranty Deed | $46,000 | -- | |
| Warranty Deed | $28,438 | -- | |
| Warranty Deed | -- | -- | |
| Quit Claim Deed | -- | -- | |
| Quit Claim Deed | -- | -- | |
| Quit Claim Deed | -- | -- | |
| Deed | $65,000 | -- |
Mortgage History
| Date | Status | Loan Amount | Loan Type |
|---|---|---|---|
| Previous Owner | $58,998 | New Conventional | |
| Closed | $0 | No Value Available |
Source: Georgia MLS
MLS Number: 10522797
APN: 13-0131-0005-120-6
- 2720 Sapphire St
- 2700 Woodward Rd
- 2835 Sapphire St
- 1005 Winterside Ln
- 1005 Winter Side Ln Unit 2
- 200 Fox Hall Ct
- 2785 Greenbower Ct
- 6305 Emerald Pointe Cir
- 6265 Gemstone Ct
- 2500 Woodward Rd
- 6685 Greenbower Ln
- 6278 Rockaway Rd
- 6350 Kimberly Mill Rd Unit 1
- 6355 Kimberly Mill Rd
- 2890 Kayla Ct
- 6405 Beaver Creek Trail
- 6037 Hemperly Rd
- 6041 Hemperly Rd
