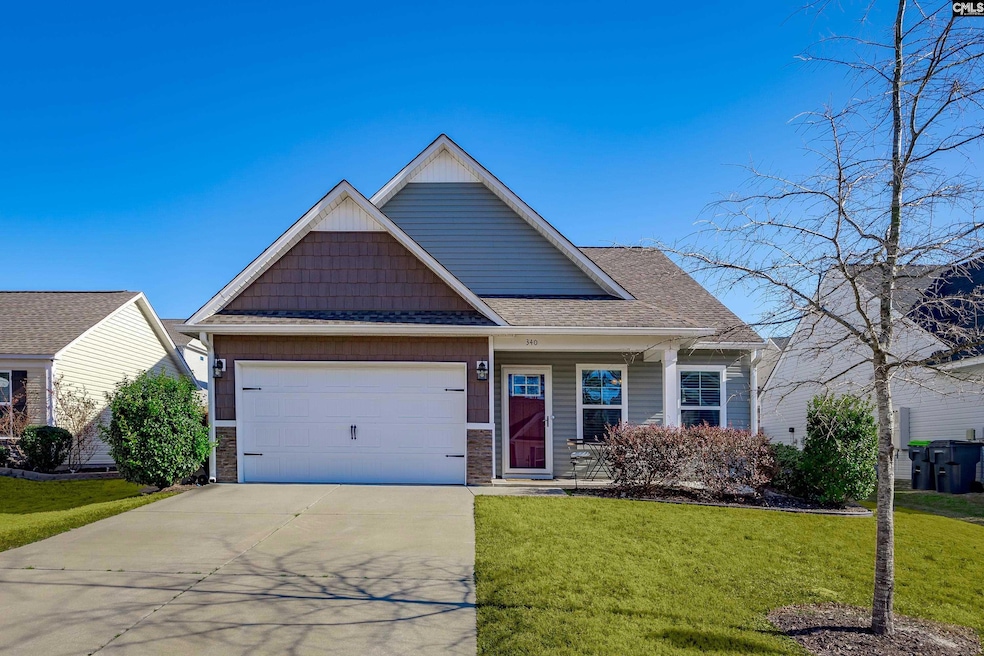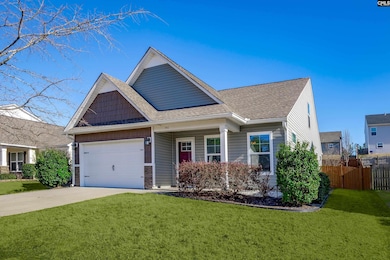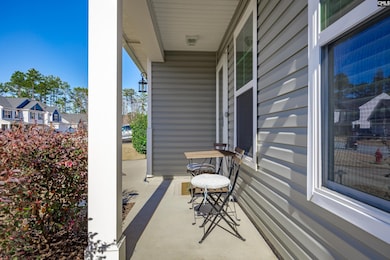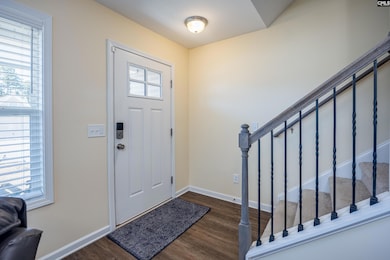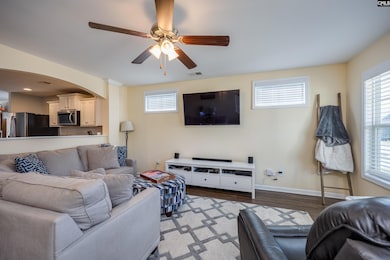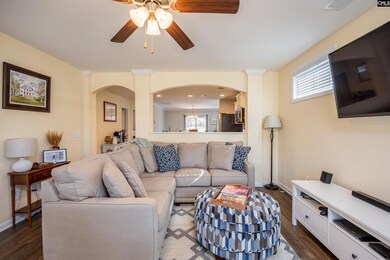
340 Oristo Ridge Way West Columbia, SC 29170
Oak Grove NeighborhoodEstimated payment $1,684/month
Highlights
- Traditional Architecture
- Main Floor Primary Bedroom
- Covered patio or porch
- Oak Grove Elementary School Rated A-
- Granite Countertops
- Laundry in Mud Room
About This Home
Welcome to this charming 2-story home located in the Timmons Pond subdivision in West Columbia less than 15 minutes to downtown Columbia business district, the Vista and Riverwalk! This beautiful property has 3 bedrooms, 2.5 bathrooms, and a spacious 2-car garage with upgraded epoxy floors. Seller has made several improvements to the exterior and equipped the home with landscape lighting, gutters, extended patio, and a fenced yard which equal easier upkeep and curb appeal. Inside, find the luxury vinyl plank floors throughout the main level. The living room boasts media ports, faux plantation blinds, and a ceiling fan and opens to an expansive eat-in kitchen that is equipped with granite countertops, a tiled backsplash, an island with a bar, white cabinetry, and a pantry for added storage. Enjoy the convenience of gas heat, gas range, and a gas tankless hot water heater. Entering from the garage is a mudroom/laundry area with built-in bench storage with cubbies/coat rack for extra order. The primary suite, conveniently located on the main floor, includes a walk-in closet and a private bathroom with a step-in shower and dual sinks. Upstairs, you’ll find two additional bedrooms that share the 2nd full bathroom and awesome sized walk-in closet. Don’t miss the walk-in attic for easy storage. This home has everything you need and more—don’t miss the chance to make it yours! Disclaimer: CMLS has not reviewed and, therefore, does not endorse vendors who may appear in listings.
Home Details
Home Type
- Single Family
Est. Annual Taxes
- $1,120
Year Built
- Built in 2019
Lot Details
- 6,534 Sq Ft Lot
- Wood Fence
- Back Yard Fenced
- Sprinkler System
HOA Fees
- $32 Monthly HOA Fees
Parking
- 2 Car Garage
- Garage Door Opener
Home Design
- Traditional Architecture
- Slab Foundation
- Stone Exterior Construction
- Vinyl Construction Material
Interior Spaces
- 1,776 Sq Ft Home
- 2-Story Property
- Ceiling Fan
- Recessed Lighting
- Double Pane Windows
Kitchen
- Eat-In Kitchen
- Self-Cleaning Oven
- Gas Cooktop
- Free-Standing Range
- Built-In Microwave
- Dishwasher
- Kitchen Island
- Granite Countertops
- Tiled Backsplash
- Disposal
Flooring
- Carpet
- Luxury Vinyl Plank Tile
Bedrooms and Bathrooms
- 3 Bedrooms
- Primary Bedroom on Main
- Walk-In Closet
- Separate Shower
Laundry
- Laundry in Mud Room
- Laundry on main level
- Electric Dryer Hookup
Attic
- Storage In Attic
- Attic Access Panel
Home Security
- Security System Leased
- Storm Doors
Outdoor Features
- Covered patio or porch
- Rain Gutters
Schools
- Oak Grove Elementary School
- White Knoll Middle School
- White Knoll High School
Utilities
- Cooling System Powered By Gas
- Heating System Uses Gas
- Tankless Water Heater
- Gas Water Heater
- Cable TV Available
Community Details
- Association fees include common area maintenance, green areas
- Mjs, Inc. HOA, Phone Number (803) 743-0600
- Timmons Pond Subdivision
Map
Home Values in the Area
Average Home Value in this Area
Tax History
| Year | Tax Paid | Tax Assessment Tax Assessment Total Assessment is a certain percentage of the fair market value that is determined by local assessors to be the total taxable value of land and additions on the property. | Land | Improvement |
|---|---|---|---|---|
| 2024 | $1,120 | $7,503 | $1,520 | $5,983 |
| 2023 | $1,120 | $7,503 | $1,520 | $5,983 |
| 2022 | $1,117 | $7,503 | $1,520 | $5,983 |
| 2020 | $1,145 | $7,503 | $1,520 | $5,983 |
| 2019 | $159 | $324 | $324 | $0 |
| 2018 | $0 | $0 | $0 | $0 |
Property History
| Date | Event | Price | Change | Sq Ft Price |
|---|---|---|---|---|
| 04/09/2025 04/09/25 | Pending | -- | -- | -- |
| 03/20/2025 03/20/25 | Price Changed | $279,900 | -3.4% | $158 / Sq Ft |
| 03/03/2025 03/03/25 | For Sale | $289,900 | -- | $163 / Sq Ft |
Deed History
| Date | Type | Sale Price | Title Company |
|---|---|---|---|
| Warranty Deed | $187,581 | None Available |
Mortgage History
| Date | Status | Loan Amount | Loan Type |
|---|---|---|---|
| Open | $179,795 | FHA | |
| Closed | $184,182 | FHA |
Similar Homes in West Columbia, SC
Source: Consolidated MLS (Columbia MLS)
MLS Number: 603214
APN: 005647-01-139
- 436 Matilda Way
- 337 Bel Air Dr
- 423 Bel Air Dr
- 518 Matilda Way
- 115 Savanna Woods Cir
- 250 Gardenwalk Dr
- 153 Idlewood Cir
- 366 Bradley Dr
- 370 Bradley Dr
- 146 Bradley Dr
- 3827 Augusta Rd
- 539 Idlewood Park Dr
- 537 Idlewood Park Dr
- 420 Hallsborough Dr
- 542 Wilmuth Cir
- 4135 Delree St
- 103 Delree Ct
- 155 Plum Orchard Dr
- 114 Pebble Brook Rd
- 220 Heatherfield Ct
