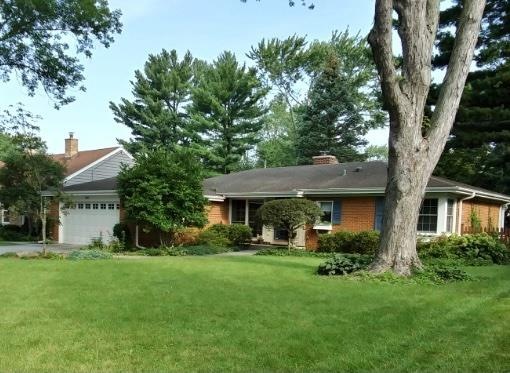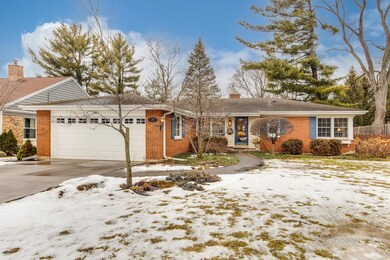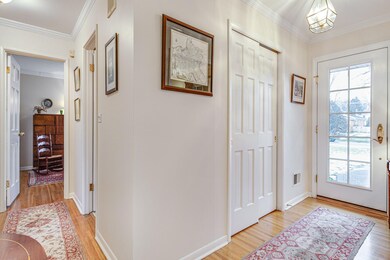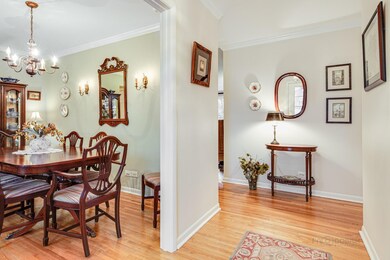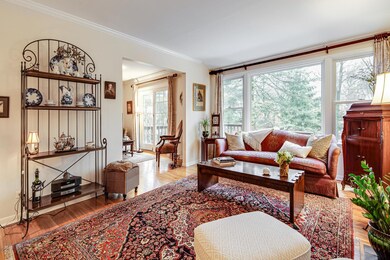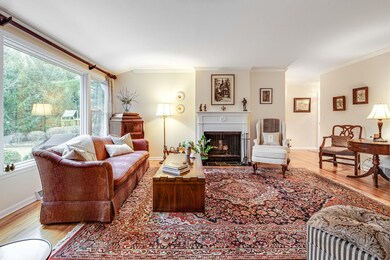
340 Park Ln Lake Bluff, IL 60044
Estimated Value: $660,000 - $718,000
Highlights
- Deck
- Property is near a park
- Ranch Style House
- Lake Bluff Elementary School Rated A
- Recreation Room
- Wood Flooring
About This Home
As of May 2022Wonderful brick ranch home in the Terraces neighborhood of Lake Bluff with 2,400 square feet of living space! This beautifully updated and maintained home has 3 bedrooms, 3 full bathrooms, a spacious living room with fireplace, sunlit family room, dining room, hardwood floors throughout, a large recreation room, newer windows, a 2 tier deck overlooking the professionally landscaped, fenced back yard, and an attached 2-car garage. The lovely eat-in kitchen with paneled wood cabinetry and granite countertops opens to the family room, dining room and finished basement. Close to parks/playgrounds, schools, and shopping, this home won't last long. Enjoy all that downtown Lake Bluff has to offer including the Farmers Market, Sunday concerts, and the 4th of July Parade. Move right in and enjoy this fabulous home!
Last Agent to Sell the Property
@properties Christie's International Real Estate License #475126499 Listed on: 02/25/2022

Home Details
Home Type
- Single Family
Est. Annual Taxes
- $9,020
Year Built
- Built in 1963
Lot Details
- 0.29 Acre Lot
- Lot Dimensions are 78 x 160
- Fenced Yard
- Paved or Partially Paved Lot
Parking
- 2 Car Attached Garage
- Garage Door Opener
- Driveway
- Parking Included in Price
Home Design
- Ranch Style House
- Brick Exterior Construction
- Asphalt Roof
- Radon Mitigation System
- Concrete Perimeter Foundation
Interior Spaces
- 1,594 Sq Ft Home
- Built-In Features
- Bookcases
- Historic or Period Millwork
- Ceiling Fan
- Wood Burning Fireplace
- Fireplace With Gas Starter
- Blinds
- Entrance Foyer
- Family Room
- Living Room with Fireplace
- Formal Dining Room
- Recreation Room
- Storage Room
- Wood Flooring
- Unfinished Attic
Kitchen
- Range
- Microwave
- Dishwasher
- Disposal
Bedrooms and Bathrooms
- 3 Bedrooms
- 3 Potential Bedrooms
- Bathroom on Main Level
- 3 Full Bathrooms
- Separate Shower
- Solar Tube
Laundry
- Laundry Room
- Dryer
- Washer
- Sink Near Laundry
Partially Finished Basement
- Partial Basement
- Sump Pump
- Finished Basement Bathroom
Outdoor Features
- Deck
- Shed
Location
- Property is near a park
Schools
- Lake Bluff Elementary School
- Lake Bluff Middle School
- Lake Forest High School
Utilities
- Forced Air Heating and Cooling System
- Humidifier
- Heating System Uses Natural Gas
Community Details
- West Terrace Subdivision
Listing and Financial Details
- Senior Tax Exemptions
- Homeowner Tax Exemptions
Ownership History
Purchase Details
Purchase Details
Purchase Details
Home Financials for this Owner
Home Financials are based on the most recent Mortgage that was taken out on this home.Purchase Details
Home Financials for this Owner
Home Financials are based on the most recent Mortgage that was taken out on this home.Similar Homes in Lake Bluff, IL
Home Values in the Area
Average Home Value in this Area
Purchase History
| Date | Buyer | Sale Price | Title Company |
|---|---|---|---|
| Declaration Hlavac Margaret C | -- | Attorney | |
| Hlavac Paul P | $610,000 | St | |
| Scheidler Edward | $405,000 | -- | |
| Annibali William Whitney | $305,000 | -- |
Mortgage History
| Date | Status | Borrower | Loan Amount |
|---|---|---|---|
| Previous Owner | Scheidler Edward | $321,500 | |
| Previous Owner | Scheidler Edward | $322,700 | |
| Previous Owner | Scheidler Edward | $323,500 | |
| Previous Owner | Scheidler Edward | $25,000 | |
| Previous Owner | Scheidler Edward | $323,500 | |
| Previous Owner | Scheidler Edward | $324,000 | |
| Previous Owner | Annibali William Whitney | $200,000 |
Property History
| Date | Event | Price | Change | Sq Ft Price |
|---|---|---|---|---|
| 05/02/2022 05/02/22 | Sold | $615,000 | +0.8% | $386 / Sq Ft |
| 03/02/2022 03/02/22 | Pending | -- | -- | -- |
| 02/25/2022 02/25/22 | For Sale | $610,000 | -- | $383 / Sq Ft |
Tax History Compared to Growth
Tax History
| Year | Tax Paid | Tax Assessment Tax Assessment Total Assessment is a certain percentage of the fair market value that is determined by local assessors to be the total taxable value of land and additions on the property. | Land | Improvement |
|---|---|---|---|---|
| 2024 | $10,628 | $182,387 | $111,286 | $71,101 |
| 2023 | $9,632 | $161,663 | $98,641 | $63,022 |
| 2022 | $9,632 | $146,963 | $89,672 | $57,291 |
| 2021 | $9,291 | $145,696 | $88,899 | $56,797 |
| 2020 | $9,372 | $150,661 | $89,405 | $61,256 |
| 2019 | $9,034 | $147,896 | $87,764 | $60,132 |
| 2018 | $9,052 | $151,993 | $87,137 | $64,856 |
| 2017 | $8,971 | $149,452 | $85,680 | $63,772 |
| 2016 | $8,623 | $142,254 | $81,553 | $60,701 |
| 2015 | $8,505 | $133,949 | $76,792 | $57,157 |
| 2014 | $7,532 | $119,662 | $68,944 | $50,718 |
| 2012 | $7,154 | $120,700 | $69,542 | $51,158 |
Agents Affiliated with this Home
-
Ann Lyon

Seller's Agent in 2022
Ann Lyon
@ Properties
(847) 828-9991
15 in this area
145 Total Sales
-
Matthew Lawrence

Buyer's Agent in 2022
Matthew Lawrence
1st Class Real Estate - All Pro
(224) 385-0816
1 in this area
238 Total Sales
Map
Source: Midwest Real Estate Data (MRED)
MLS Number: 11333194
APN: 12-20-401-011
- 130 Ravine Forest Dr
- 1302 N Green Bay Rd
- 120 E Scranton Ave Unit 202
- 120 E Scranton Ave Unit 203
- 120 E Scranton Ave Unit 201
- 120 E Scranton Ave Unit 102
- 120 E Scranton Ave Unit 103
- 14 E Woodland Rd
- 135 E Hawthorne Ct
- 1061 Green Bay Rd
- 305 Winchester Ct
- 126 E North Ave
- 511 Rockland Rd
- 11 Shagbark Rd
- 870 Symphony St Unit A
- 860 Gage Ln
- 525 W Washington Ave Unit 6
- 214 E Woodland Rd
- 317 E Center Ave
- 850 Gage Ln
- 340 Park Ln
- 334 Park Ln
- 348 Park Ln
- 328 Park Ln
- 352 Park Ln
- 337 W Sheridan Place
- 331 W Sheridan Place
- 323 W Sheridan Place
- 345 W Sheridan Place
- 341 Park Ln
- 335 Park Ln
- 322 Park Ln
- 360 Park Ln
- 353 Park Ln
- 317 W Sheridan Place
- 329 Park Ln
- 359 Park Ln
- 355 W Sheridan Place
- 320 Park Ln
- 311 W Sheridan Place
