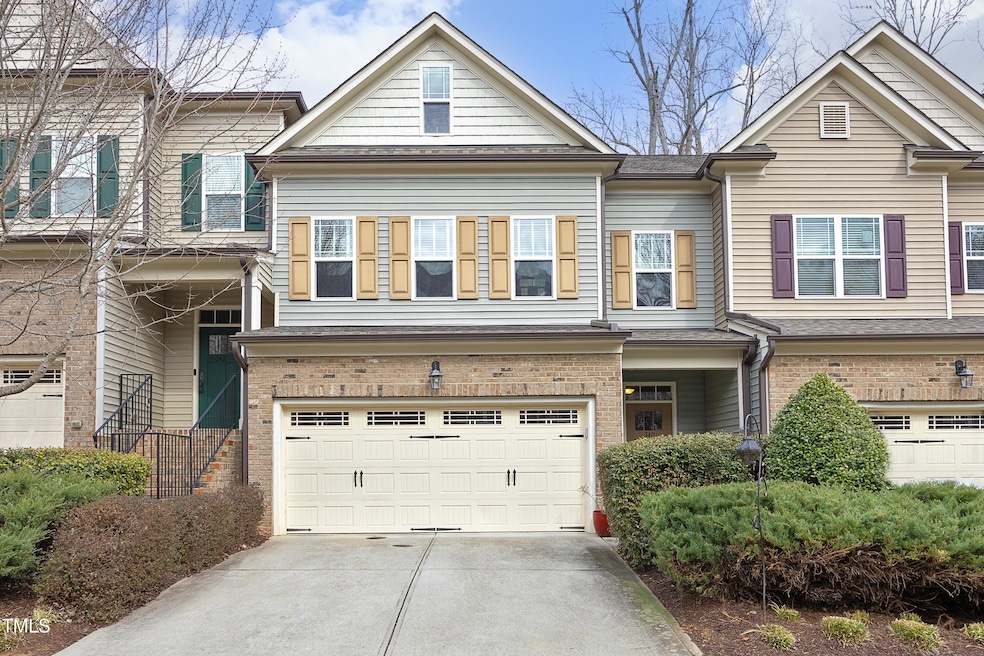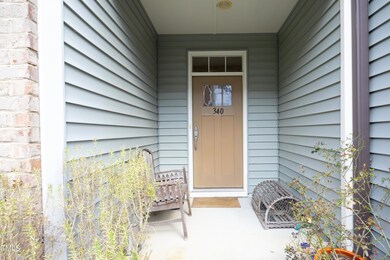
340 Rose Walk Ln Carrboro, NC 27510
Outlying Carrboro NeighborhoodHighlights
- View of Trees or Woods
- Open Floorplan
- Wood Flooring
- C and L Mcdougle Elementary School Rated A
- Transitional Architecture
- Main Floor Primary Bedroom
About This Home
As of April 2025Looking for convenience? This townhome offers a relaxed lifestyle just minutes from downtown (park and ride off Berryhill Dr.), walks around the lake that borders the neighborhood, two car garage and a screened porch offering wooded views to watch the changing seasons. Main entry leads to an open living, dining and kitchen, with a mud room leading to the garage. A finished thrid floor can be a fourth bedroom & bath or wonderful home office, while the second floor has three bedrooms, abundant storage space and large closets. Chapel Hill tennis club is right next door.
Last Agent to Sell the Property
Long & Foster Real Estate INC License #175581 Listed on: 03/06/2025

Townhouse Details
Home Type
- Townhome
Est. Annual Taxes
- $5,750
Year Built
- Built in 2014
Lot Details
- Property fronts a private road
- No Units Located Below
- No Unit Above or Below
- Two or More Common Walls
HOA Fees
- $270 Monthly HOA Fees
Parking
- 2 Car Attached Garage
- Front Facing Garage
- 2 Open Parking Spaces
Home Design
- Transitional Architecture
- Brick Veneer
- Slab Foundation
- Shingle Roof
- Vinyl Siding
Interior Spaces
- 2,652 Sq Ft Home
- 3-Story Property
- Open Floorplan
- Bookcases
- Ceiling Fan
- Mud Room
- Entrance Foyer
- Family Room
- Dining Room
- Screened Porch
- Views of Woods
- Washer and Dryer
Kitchen
- Range
- Dishwasher
- Granite Countertops
Flooring
- Wood
- Carpet
- Tile
Bedrooms and Bathrooms
- 4 Bedrooms
- Primary Bedroom on Main
- Walk-In Closet
Schools
- Mcdougle Elementary And Middle School
- Chapel Hill High School
Utilities
- Forced Air Heating and Cooling System
- Natural Gas Connected
Community Details
- Association fees include ground maintenance, maintenance structure, pest control
- Rose Walk HOA, Phone Number (919) 960-6786
- Rose Walk Subdivision
Listing and Financial Details
- Assessor Parcel Number 9778422255
Ownership History
Purchase Details
Home Financials for this Owner
Home Financials are based on the most recent Mortgage that was taken out on this home.Purchase Details
Home Financials for this Owner
Home Financials are based on the most recent Mortgage that was taken out on this home.Purchase Details
Home Financials for this Owner
Home Financials are based on the most recent Mortgage that was taken out on this home.Similar Homes in the area
Home Values in the Area
Average Home Value in this Area
Purchase History
| Date | Type | Sale Price | Title Company |
|---|---|---|---|
| Warranty Deed | $531,000 | None Listed On Document | |
| Warranty Deed | $325,000 | None Available | |
| Warranty Deed | $388,000 | None Available |
Mortgage History
| Date | Status | Loan Amount | Loan Type |
|---|---|---|---|
| Open | $351,000 | New Conventional | |
| Previous Owner | $186,747 | New Conventional | |
| Previous Owner | $202,000 | New Conventional | |
| Previous Owner | $1,300,000 | Purchase Money Mortgage |
Property History
| Date | Event | Price | Change | Sq Ft Price |
|---|---|---|---|---|
| 04/14/2025 04/14/25 | Sold | $531,000 | -1.7% | $200 / Sq Ft |
| 03/15/2025 03/15/25 | Pending | -- | -- | -- |
| 03/06/2025 03/06/25 | For Sale | $540,000 | -- | $204 / Sq Ft |
Tax History Compared to Growth
Tax History
| Year | Tax Paid | Tax Assessment Tax Assessment Total Assessment is a certain percentage of the fair market value that is determined by local assessors to be the total taxable value of land and additions on the property. | Land | Improvement |
|---|---|---|---|---|
| 2024 | $5,988 | $345,300 | $70,000 | $275,300 |
| 2023 | $5,887 | $345,300 | $70,000 | $275,300 |
| 2022 | $5,821 | $345,300 | $70,000 | $275,300 |
| 2021 | $5,778 | $345,300 | $70,000 | $275,300 |
| 2020 | $5,224 | $299,100 | $40,000 | $259,100 |
| 2018 | $5,132 | $299,100 | $40,000 | $259,100 |
| 2017 | $4,620 | $299,100 | $40,000 | $259,100 |
| 2016 | $4,620 | $269,300 | $48,300 | $221,000 |
| 2015 | $4,620 | $269,300 | $48,300 | $221,000 |
| 2014 | -- | $48,300 | $48,300 | $0 |
Agents Affiliated with this Home
-
J
Seller's Agent in 2025
Jackie Tanner
Long & Foster Real Estate INC
-
L
Buyer's Agent in 2025
Laura Morgan
Compass -- Chapel Hill - Durham
Map
Source: Doorify MLS
MLS Number: 10079363
APN: 9778422255
- 229 Rose Walk Ln
- 311 Westbrook Dr
- 308 Cedarwood Ln
- 304 Cedarwood Ln
- 721 Jones Ferry Rd
- 200 Orchard Ln
- 116 Marlowe Ct
- 145 Coleridge Ct
- 0 Alabama Ave Unit 100497753
- 103 Coleridge Ct
- 137 Friar Ln
- 300 Nc 54 Unit E3
- 303 Smith Level Rd Unit E33
- 135 Gary Rd
- 400 Davie Rd Unit 26
- 110 Ruth St
- 108 Nuttree Ln
- 260 Culbreth Rd
- 130 Two Hills Dr Unit 403b
- 130 Two Hills Dr Unit 201b






