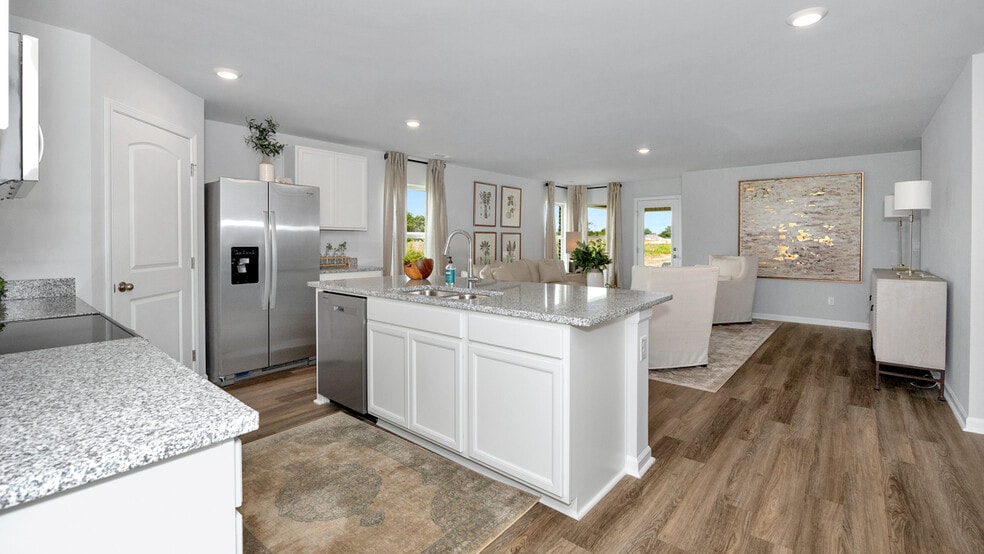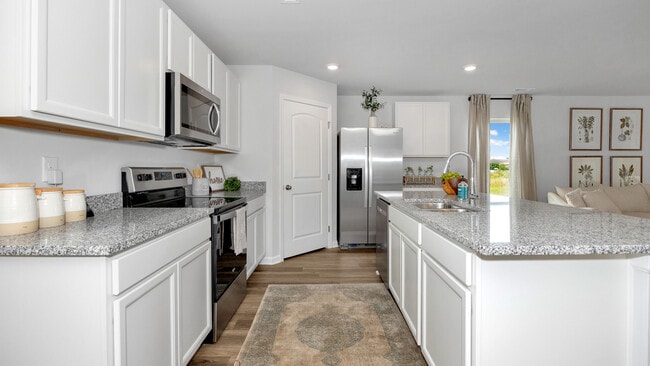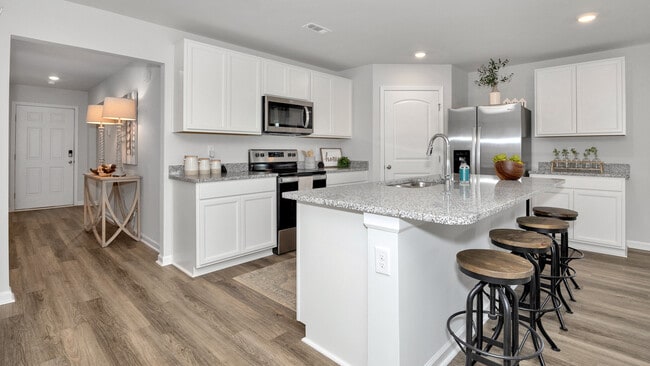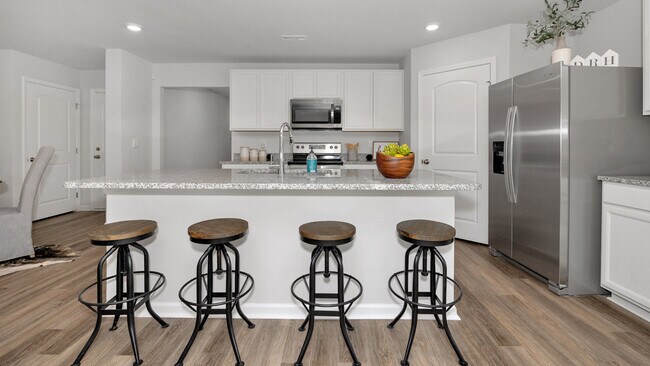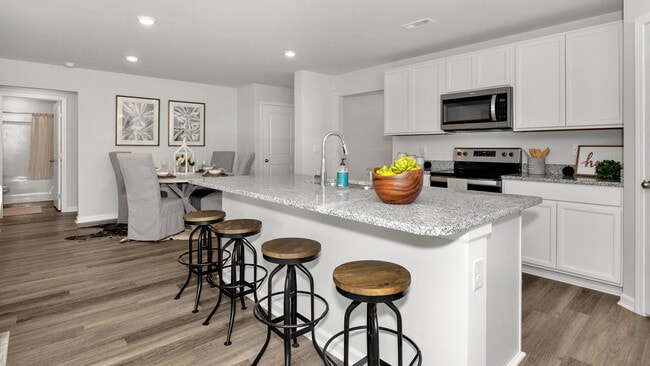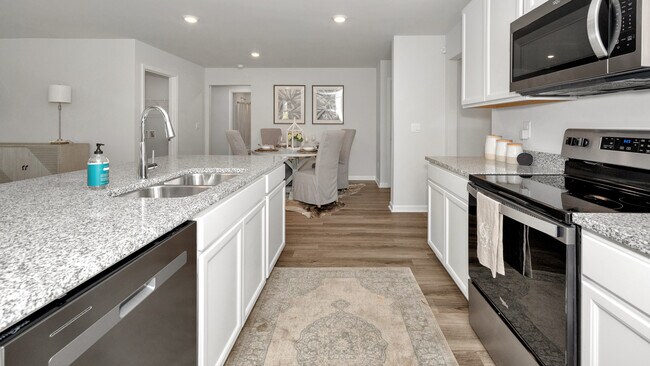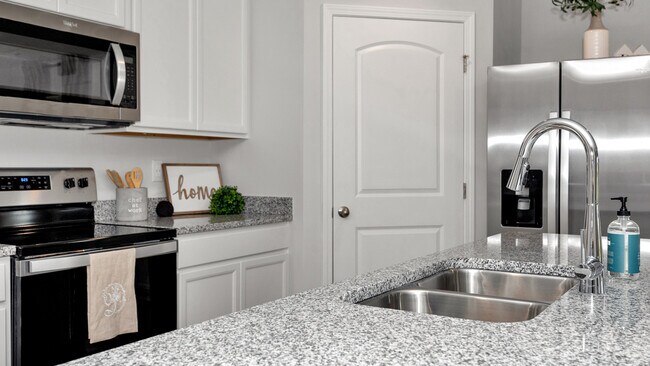
Estimated payment $2,047/month
Highlights
- New Construction
- Laundry Room
- 1-Story Property
About This Home
**AS LOW AS 3.99% GOV/ 4.99% CONV Interest Rate with ALL CLOSING COSTS PAID with our preferred lender for DECEMBER closing!** Step into 340 Ruby Elm Ave NE in Huntsville, Alabama at our new community, Highland Hills. This Lakeside offers 5-bedrooms, 3-bathrooms in over 2,000 square feet with a 2-car garage. As you enter, you’ll find access to two bedrooms that share a full bathroom. To the opposite side of the home are two bedrooms, a full bathroom with a linen closet and the laundry room. The kitchen boasts a stunning design featuring granite countertops, spacious island bar, stainless-steel appliances and a corner pantry. Seamlessly connected to the family and dining room, this kitchen is ideal for hosting gatherings and enjoying quality time with loved ones. The living area has back door access to a covered porch, further enhancing the relaxing ambiance. The primary bedroom offers ample space and is accompanied by an adjoining ensuite that showcases a double vanity with granite countertop, a generous standing shower, and a walk-in closet that can accommodate the most ambitious wardrobe. Like all homes in Highland Hills, the Lakeside includes a Home is Connected smart home technology package which allows you to control your home with your smart device while near or away.
Sales Office
| Monday - Saturday |
10:00 AM - 5:00 PM
|
| Sunday |
1:00 PM - 5:00 PM
|
Home Details
Home Type
- Single Family
Parking
- 2 Car Garage
Home Design
- New Construction
Interior Spaces
- 1-Story Property
- Laundry Room
Bedrooms and Bathrooms
- 5 Bedrooms
- 3 Full Bathrooms
Map
Other Move In Ready Homes in Highland Hills
About the Builder
- 336 Ruby Elm Ave NE
- Highland Hills
- 10116 Memorial Pkwy NW
- 14 Acres Apache Rd NW
- 85 Acres Spragins Hollow Rd NW
- Spragins Cove
- 6028 Normal Heights Cir NW
- 200 Rim Rock Cir
- 204 Rim Rock Cir
- 2236 NW Swaim Cir NW
- 201 Rim Rock Cir
- 206 Rim Rock Cir
- 203 Rim Rock Cir
- 207 Rim Rock Cir
- Village Trails
- 211 Rim Rock Cir
- 218 Gwynns Fall Trail
- 6304 Maywick Dr NW
- 224 Gwynns Fall Trail
- 226 Gwynns Fall Trail
