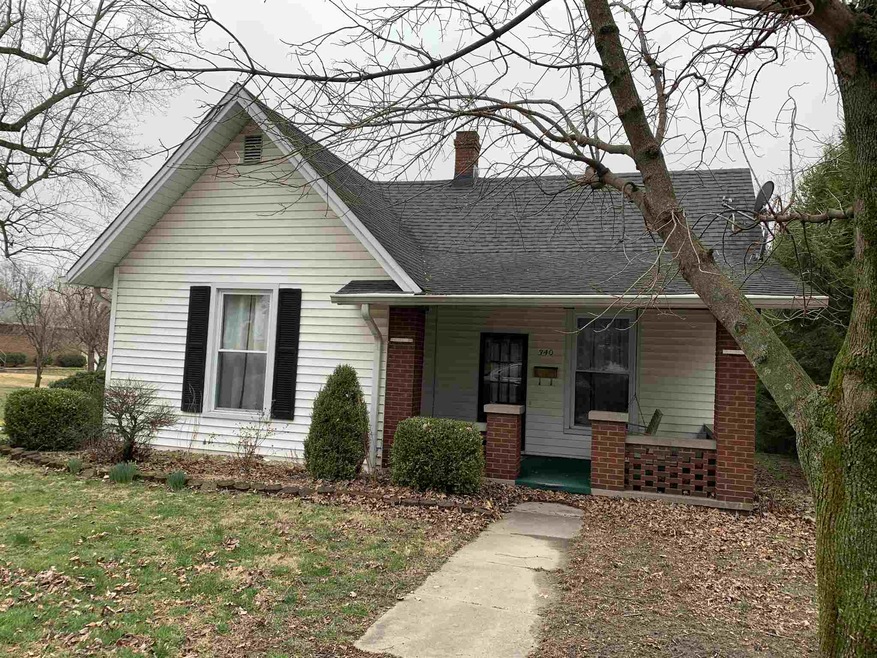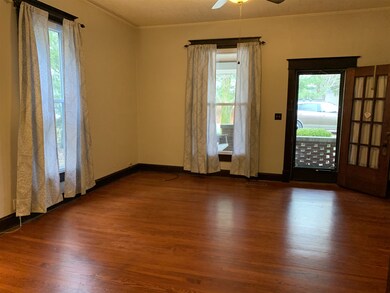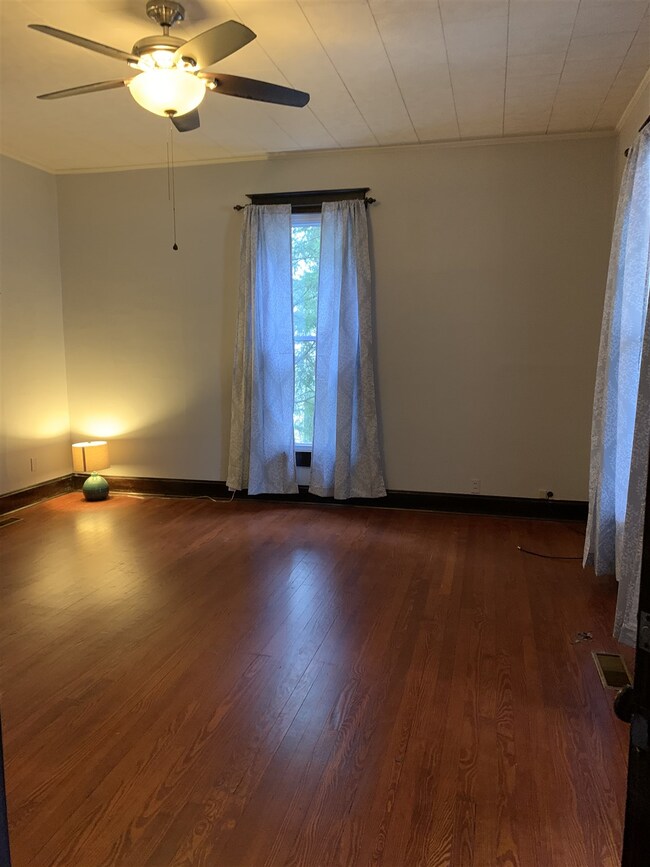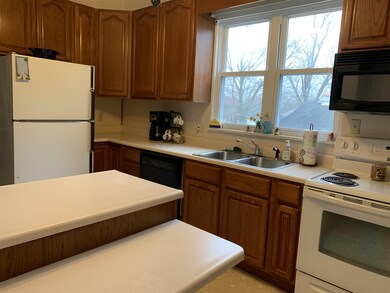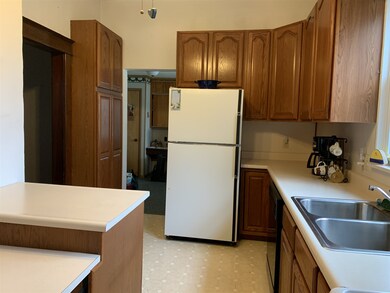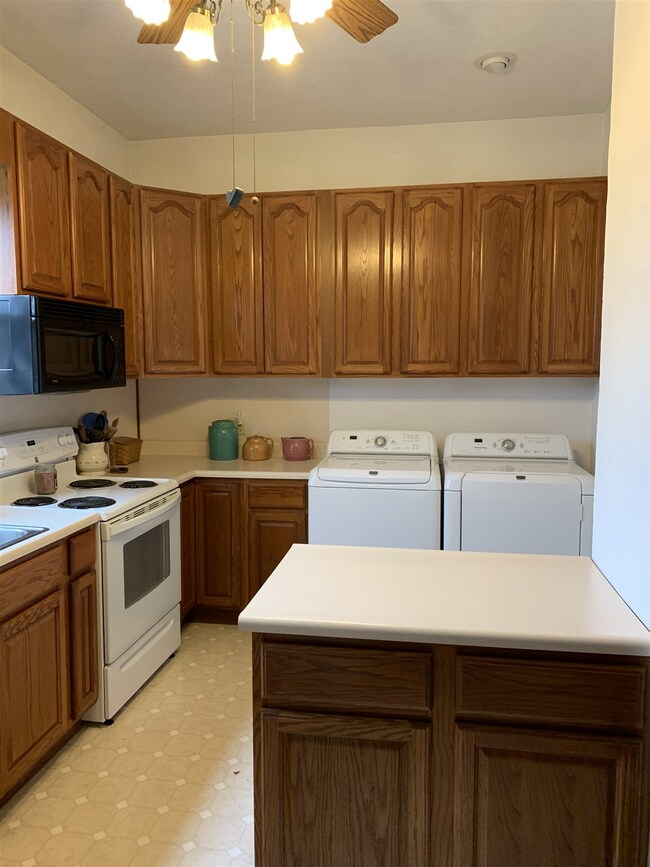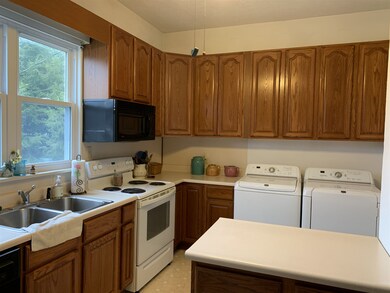
340 S Lewis St Bloomfield, IN 47424
Highlights
- Primary Bedroom Suite
- Wood Flooring
- Formal Dining Room
- Ranch Style House
- Covered patio or porch
- 2 Car Detached Garage
About This Home
As of July 2020Extra nice updated older home with refinished hardwood floors, beautiful woodwork and doors, 2-3 bedrooms, and 2 full baths. One bedroom is currently used as an office/mud room. The well-planned kitchen has an abundance of 42" high cabinets, the dining room includes a wall of beautiful custom made curio cabinets, and many other special features can be found throughout. Plus a partial basement, newer detached 2-car garage, nice landscaping and situated on a corner lot near Bloomfield schools.
Home Details
Home Type
- Single Family
Est. Annual Taxes
- $774
Year Built
- Built in 1910
Lot Details
- 10,019 Sq Ft Lot
- Lot Dimensions are 64 x 150
- Level Lot
- Historic Home
Parking
- 2 Car Detached Garage
- Garage Door Opener
- Driveway
- Off-Street Parking
Home Design
- Ranch Style House
- Shingle Roof
- Vinyl Construction Material
Interior Spaces
- Ceiling height of 9 feet or more
- Ceiling Fan
- Formal Dining Room
- Fire and Smoke Detector
Kitchen
- Eat-In Kitchen
- Breakfast Bar
- Electric Oven or Range
- Laminate Countertops
Flooring
- Wood
- Vinyl
Bedrooms and Bathrooms
- 2 Bedrooms
- Primary Bedroom Suite
- Split Bedroom Floorplan
- Walk-In Closet
- 2 Full Bathrooms
- Bathtub with Shower
- Separate Shower
Laundry
- Laundry on main level
- Washer and Electric Dryer Hookup
Partially Finished Basement
- Exterior Basement Entry
- Block Basement Construction
Schools
- Bloomfield Elementary And Middle School
- Bloomfield High School
Utilities
- Forced Air Heating and Cooling System
- Heating System Uses Gas
Additional Features
- Energy-Efficient Windows
- Covered patio or porch
- Suburban Location
Listing and Financial Details
- Assessor Parcel Number 28-08-22-444-090.000-025
Ownership History
Purchase Details
Home Financials for this Owner
Home Financials are based on the most recent Mortgage that was taken out on this home.Purchase Details
Home Financials for this Owner
Home Financials are based on the most recent Mortgage that was taken out on this home.Purchase Details
Similar Homes in Bloomfield, IN
Home Values in the Area
Average Home Value in this Area
Purchase History
| Date | Type | Sale Price | Title Company |
|---|---|---|---|
| Warranty Deed | -- | None Available | |
| Warranty Deed | -- | None Available | |
| Warranty Deed | -- | None Available |
Mortgage History
| Date | Status | Loan Amount | Loan Type |
|---|---|---|---|
| Closed | $165,000 | Reverse Mortgage Home Equity Conversion Mortgage | |
| Previous Owner | $76,000 | New Conventional |
Property History
| Date | Event | Price | Change | Sq Ft Price |
|---|---|---|---|---|
| 07/14/2020 07/14/20 | Sold | $109,000 | -3.5% | $89 / Sq Ft |
| 06/08/2020 06/08/20 | Price Changed | $112,900 | -1.7% | $92 / Sq Ft |
| 05/04/2020 05/04/20 | For Sale | $114,900 | +20.9% | $93 / Sq Ft |
| 08/23/2018 08/23/18 | Sold | $95,000 | -4.9% | $77 / Sq Ft |
| 07/05/2018 07/05/18 | For Sale | $99,900 | -- | $81 / Sq Ft |
Tax History Compared to Growth
Tax History
| Year | Tax Paid | Tax Assessment Tax Assessment Total Assessment is a certain percentage of the fair market value that is determined by local assessors to be the total taxable value of land and additions on the property. | Land | Improvement |
|---|---|---|---|---|
| 2024 | $83 | $89,400 | $9,200 | $80,200 |
| 2023 | $81 | $88,600 | $9,200 | $79,400 |
| 2022 | $12 | $91,200 | $9,200 | $82,000 |
| 2021 | $12 | $83,800 | $9,200 | $74,600 |
| 2020 | $12 | $75,100 | $9,200 | $65,900 |
| 2019 | $1,520 | $75,400 | $9,200 | $66,200 |
| 2018 | $41 | $63,900 | $9,200 | $54,700 |
| 2017 | $89 | $63,400 | $9,200 | $54,200 |
| 2016 | $88 | $61,000 | $9,200 | $51,800 |
| 2014 | $369 | $62,200 | $9,200 | $53,000 |
| 2013 | -- | $60,000 | $9,200 | $50,800 |
Agents Affiliated with this Home
-

Seller's Agent in 2020
Brandy Holdeman
RE/MAX
(812) 325-7685
38 Total Sales
-

Buyer's Agent in 2020
Chelsea Kieffner
CK Realty Homes
(812) 322-5818
172 Total Sales
-
K
Seller's Agent in 2018
Kay Allen
Homestead Realty-GR
Map
Source: Indiana Regional MLS
MLS Number: 202015420
APN: 28-08-22-444-090.000-025
- 0 W State Road 54 Unit LotWP001 23493377
- 612 S Lewis St
- 430 S Franklin St
- 340 W Turner St
- 0 Cleveland St
- 11000 Blk Indiana 54
- 1308 S Seminary St
- 600 Forest Dr
- 19 S Lester St
- 6 70 E
- 1230 S Iron Mountain Rd
- 0 S Iron Mountain Rd Unit LotWP001 23933591
- 0 S Iron Mountain Rd
- 0 County Road 200 W
- 1732 S 275 W
- 874 N Corwin Rd
- 2783 W 275 S
- Northwood Lane N Northwood Ln
- 4434 S Emery Rd
- 880 S Walnut Grove Rd
