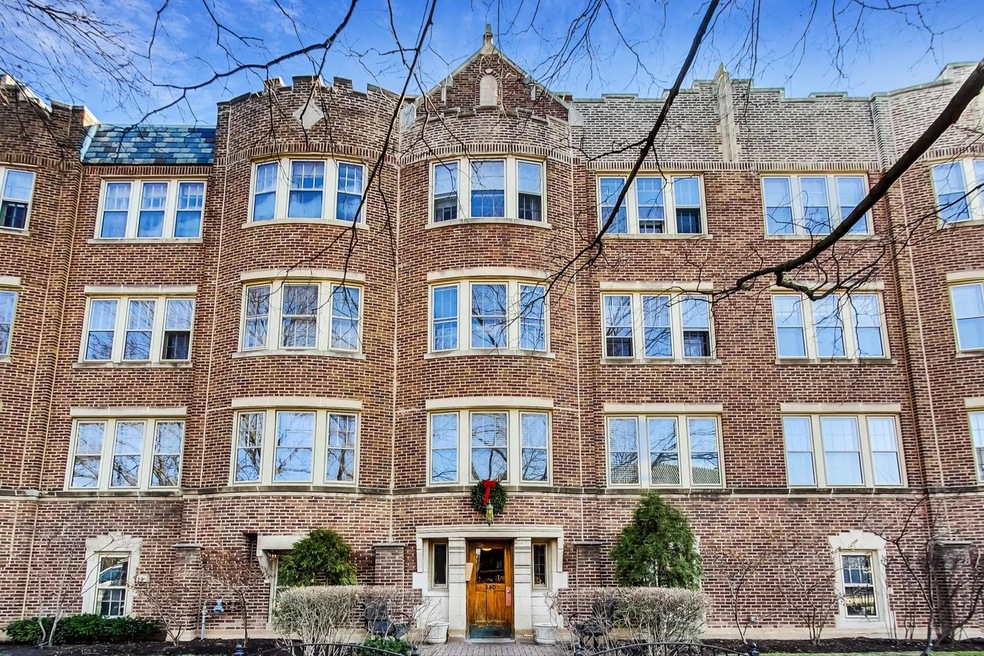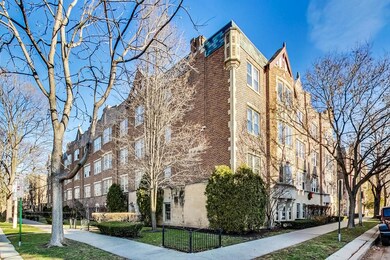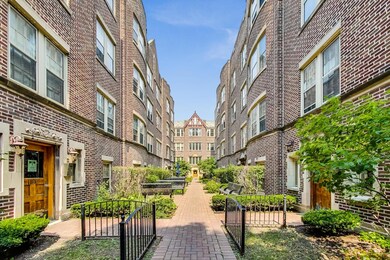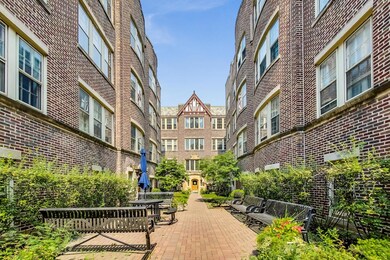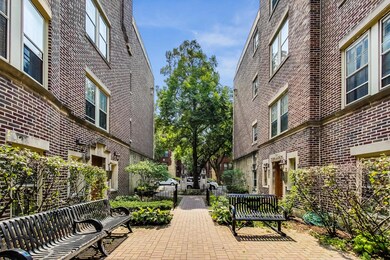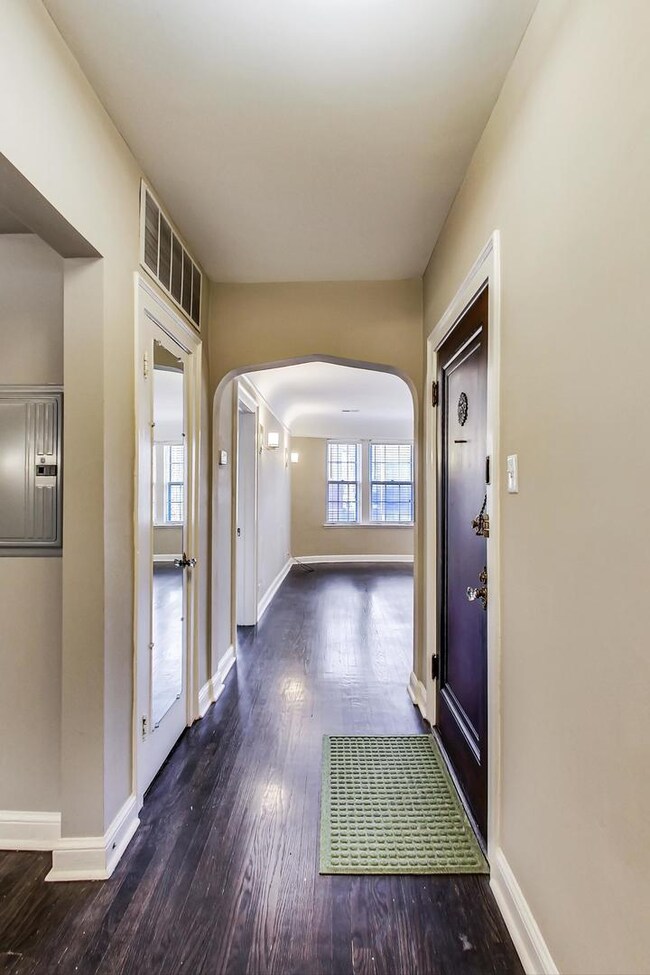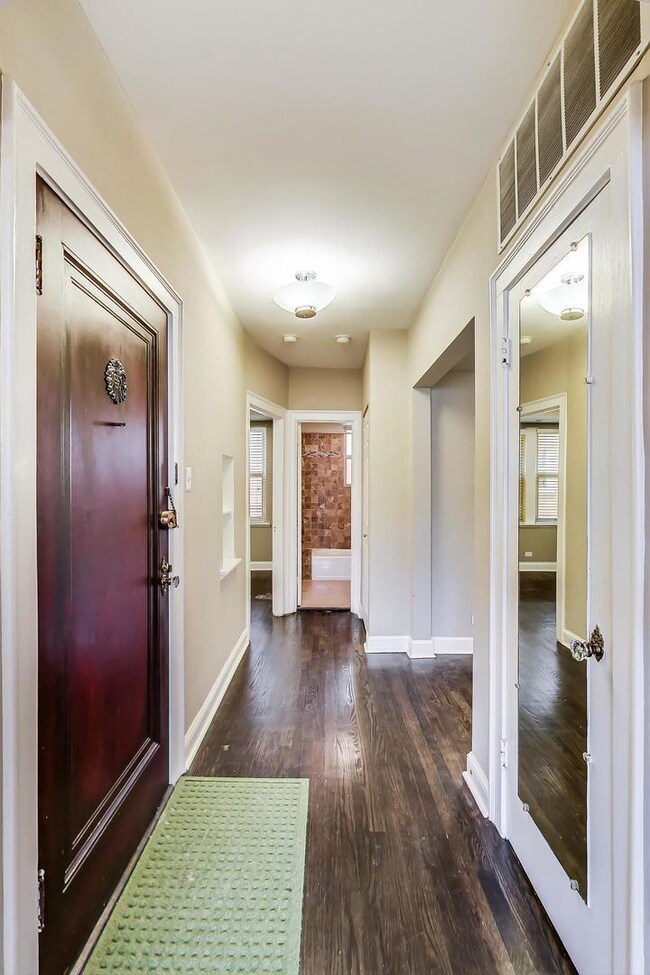
340 S Maple Ave Unit 1B Oak Park, IL 60302
Estimated Value: $223,000 - $281,000
Highlights
- Wood Flooring
- Formal Dining Room
- Courtyard
- Oliver W Holmes Elementary School Rated A-
- Stainless Steel Appliances
- Patio
About This Home
As of May 2022Prime Location! Art Deco elegance. Steps from the heart of downtown Oak Park, the green line and major transit. An elevated quiet first floor unit, with tree-lined views, original woodwork and fixtures, bowed windows, and coved ceilings, with modern comfort and updates. High-end finishes include marble bath, hardwood floors w/cocoa finish, granite countertops, and SS appliances. Large bright open kitchen with tile backsplash, breakfast bar and dining area. Perfect for entertaining. Spacious den overlooking the street, a multi-functional room. Updated bath with vintage character. In-Unit laundry, heating and cooling. Permit Parking. Investor Friendly. A truly captivating two-bedroom, one-bath unit.
Property Details
Home Type
- Condominium
Est. Annual Taxes
- $5,716
Year Built
- Built in 1925
Lot Details
- 0.7
HOA Fees
- $447 Monthly HOA Fees
Home Design
- Brick Exterior Construction
- Concrete Perimeter Foundation
Interior Spaces
- 1,150 Sq Ft Home
- 3-Story Property
- Ceiling Fan
- Window Treatments
- Living Room
- Formal Dining Room
- Storage
- Wood Flooring
- Unfinished Basement
- Basement Fills Entire Space Under The House
Kitchen
- Range
- Microwave
- Dishwasher
- Stainless Steel Appliances
Bedrooms and Bathrooms
- 2 Bedrooms
- 2 Potential Bedrooms
- 1 Full Bathroom
- Separate Shower
Laundry
- Laundry in unit
- Dryer
- Washer
Home Security
Parking
- Uncovered Parking
- Zoned Parking Permit
Outdoor Features
- Courtyard
- Patio
Schools
- Oliver W Holmes Elementary Schoo
- Gwendolyn Brooks Middle School
- Oak Park & River Forest High Sch
Utilities
- Forced Air Heating and Cooling System
- Heating System Uses Natural Gas
- 100 Amp Service
- Lake Michigan Water
Listing and Financial Details
- Homeowner Tax Exemptions
Community Details
Overview
- Association fees include water, insurance, exterior maintenance, lawn care, scavenger, snow removal
- 58 Units
- Patty Elmore Association, Phone Number (708) 876-3208
- Lions Gate Condominiums Subdivision
- Property managed by Mastercare
Amenities
- Community Storage Space
Pet Policy
- Pets up to 100 lbs
- Dogs and Cats Allowed
Security
- Storm Screens
- Carbon Monoxide Detectors
Ownership History
Purchase Details
Home Financials for this Owner
Home Financials are based on the most recent Mortgage that was taken out on this home.Purchase Details
Home Financials for this Owner
Home Financials are based on the most recent Mortgage that was taken out on this home.Purchase Details
Home Financials for this Owner
Home Financials are based on the most recent Mortgage that was taken out on this home.Similar Homes in Oak Park, IL
Home Values in the Area
Average Home Value in this Area
Purchase History
| Date | Buyer | Sale Price | Title Company |
|---|---|---|---|
| Morales Brenda | $210,000 | None Listed On Document | |
| Serrano Stephanie G | $218,000 | First American Title | |
| Jackson Terrence | $230,000 | Prairie Title Inc |
Mortgage History
| Date | Status | Borrower | Loan Amount |
|---|---|---|---|
| Open | Morales Brenda | $203,700 | |
| Previous Owner | Serrano Stephanie G | $207,100 | |
| Previous Owner | Jackson Terrence | $225,834 |
Property History
| Date | Event | Price | Change | Sq Ft Price |
|---|---|---|---|---|
| 05/05/2022 05/05/22 | Sold | $210,000 | -2.3% | $183 / Sq Ft |
| 03/25/2022 03/25/22 | Pending | -- | -- | -- |
| 12/29/2021 12/29/21 | For Sale | $215,000 | -1.4% | $187 / Sq Ft |
| 07/15/2015 07/15/15 | Sold | $218,000 | -2.7% | $190 / Sq Ft |
| 05/20/2015 05/20/15 | Pending | -- | -- | -- |
| 05/07/2015 05/07/15 | For Sale | $224,000 | -- | $195 / Sq Ft |
Tax History Compared to Growth
Tax History
| Year | Tax Paid | Tax Assessment Tax Assessment Total Assessment is a certain percentage of the fair market value that is determined by local assessors to be the total taxable value of land and additions on the property. | Land | Improvement |
|---|---|---|---|---|
| 2024 | $5,891 | $21,459 | $933 | $20,526 |
| 2023 | $5,891 | $21,459 | $933 | $20,526 |
| 2022 | $5,891 | $18,763 | $700 | $18,063 |
| 2021 | $5,774 | $18,761 | $699 | $18,062 |
| 2020 | $5,716 | $18,761 | $699 | $18,062 |
| 2019 | $5,731 | $18,367 | $637 | $17,730 |
| 2018 | $5,514 | $18,367 | $637 | $17,730 |
| 2017 | $5,415 | $18,367 | $637 | $17,730 |
| 2016 | $3,611 | $11,470 | $528 | $10,942 |
| 2015 | $3,190 | $11,470 | $528 | $10,942 |
| 2014 | $2,983 | $11,470 | $528 | $10,942 |
| 2013 | $2,878 | $11,472 | $528 | $10,944 |
Agents Affiliated with this Home
-
Rada Burns

Seller's Agent in 2022
Rada Burns
Compass
(312) 678-6305
4 in this area
12 Total Sales
-
Erica Cuneen

Buyer's Agent in 2022
Erica Cuneen
Beyond Properties Realty Group
(708) 220-2025
146 in this area
332 Total Sales
-
Jane McClelland

Seller's Agent in 2015
Jane McClelland
RE/MAX
(312) 504-1146
38 in this area
65 Total Sales
Map
Source: Midwest Real Estate Data (MRED)
MLS Number: 11295525
APN: 16-07-315-029-1010
- 1128 Washington Blvd Unit 2A
- 344 S Maple Ave Unit 2B
- 405 S Maple Ave Unit 3
- 415 S Maple Ave Unit 402
- 1038 Washington Blvd Unit 1
- 426 Wisconsin Ave Unit 3S
- 1020 Cedar Ct
- 242 S Maple Ave Unit 3S
- 235 S Marion St Unit C
- 425 Home Ave Unit 2H
- 316 Marengo Ave Unit 2C
- 7251 Randolph St Unit C5
- 235 Marengo Ave Unit 3B
- 215 Marengo Ave Unit 2G
- 315 Marengo Ave Unit 2I
- 420 Home Ave Unit 207N
- 420 Home Ave Unit 103N
- 7301 Dixon St Unit 5
- 32 Elgin Ave Unit 3B
- 115 Marengo Ave Unit 101
- 340 S Maple Ave Unit 3402B
- 340 S Maple Ave Unit 3403A
- 340 S Maple Ave Unit 3403B
- 340 S Maple Ave Unit 3401A
- 340 S Maple Ave Unit 3401B
- 340 S Maple Ave Unit 3402A
- 340 S Maple Ave Unit 3A
- 340 S Maple Ave Unit 3B
- 340 S Maple Ave Unit 2B
- 340 S Maple Ave Unit 2A
- 340 S Maple Ave Unit 1B
- 340 S Maple Ave Unit 1A
- 336 S Maple Ave Unit 3362B
- 336 S Maple Ave Unit 3363A
- 336 S Maple Ave Unit 3363B
- 336 S Maple Ave Unit 3361B
- 336 S Maple Ave Unit 3362A
- 336 S Maple Ave Unit 3361A
- 336 S Maple Ave Unit 2A
- 336 S Maple Ave
