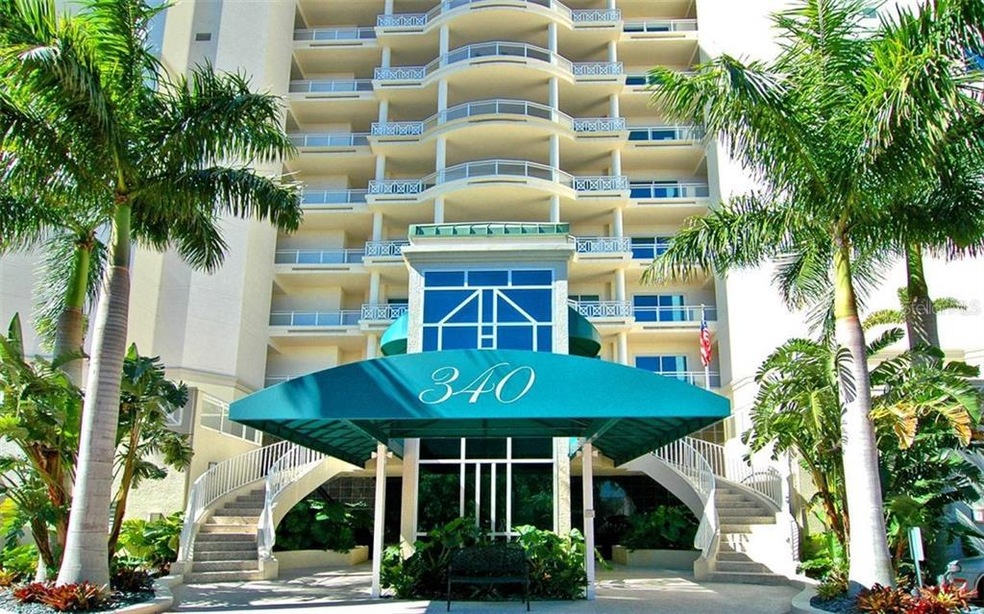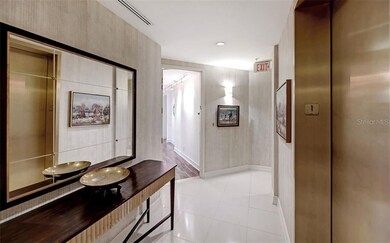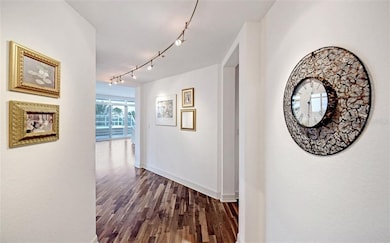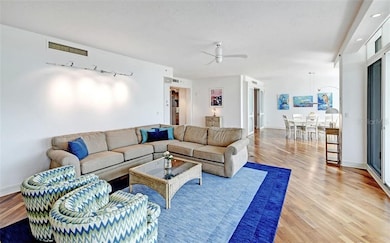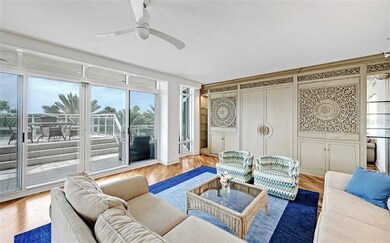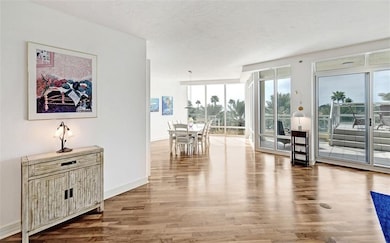
Sarabande 340 S Palm Ave Unit 10 Sarasota, FL 34236
Downtown Sarasota NeighborhoodEstimated Value: $1,698,379 - $1,908,000
Highlights
- Water Views
- Fitness Center
- Custom Home
- Southside Elementary School Rated A
- Heated In Ground Pool
- 1-minute walk to Bayfront Park Sarasota
About This Home
As of March 2021Urban sophistication on the Downtown Bayfront! This graciously laid-out residence offers views, private outdoor space, and an enviable condominium address. Four stories up, it is bright, private, with loft-like living space and classic bedroom wing. Ten foot ceilings are complemented by high-cut doors, recessed lighting, handsome moldings, and floor-to-ceiling great room windows. Extending the grand living area is a large, one-of-a-kind elevated terrace & observation deck unmatched for sunset skies and fireworks. Interior updates include rich walnut diagonal wood floors and functional designer elements such as inlaid built-ins and custom doors. A lovely entry foyer leads to the great room. A fully renovated eat-in kitchen can be closed off by pocket doors and features high-end appliances, Quartz countertops, glass backsplash, great storage and a built-in desk and shelving. Off the great room, a large bedroom or study has high quality cabinetry and mill work. Another private terrace completes the expansive master suite, which has abundant closets and a renovated bath. The guest suite has a Murphy Bed with an en-suite bath. Sarabande allows pets and offers two secured under-building garage spaces, 24-hour concierge, elegant lobby, storage, and pristine amenities: two guest suites, heated 25-meter pool, hot tub, barbecue area, sundeck, fitness center, sauna, massage rooms, social room, catering kitchen, wine cellar, conference room, library.
Last Agent to Sell the Property
COLDWELL BANKER REALTY License #0695084 Listed on: 12/11/2020

Property Details
Home Type
- Condominium
Est. Annual Taxes
- $16,493
Year Built
- Built in 1998
Lot Details
- West Facing Home
- Mature Landscaping
- Landscaped with Trees
Parking
- 2 Car Attached Garage
- Garage Door Opener
- Secured Garage or Parking
Property Views
Home Design
- Custom Home
- Contemporary Architecture
- Slab Foundation
- Membrane Roofing
- Block Exterior
- Stucco
Interior Spaces
- 2,437 Sq Ft Home
- Built-In Features
- Bar Fridge
- High Ceiling
- Ceiling Fan
- Shutters
- Blinds
- Sliding Doors
- Formal Dining Room
- Storage Room
- Utility Room
Kitchen
- Eat-In Kitchen
- Range Hood
- Recirculated Exhaust Fan
- Microwave
- Dishwasher
- Disposal
Flooring
- Wood
- Carpet
- Porcelain Tile
- Ceramic Tile
Bedrooms and Bathrooms
- 3 Bedrooms
- Primary Bedroom on Main
- Walk-In Closet
Laundry
- Laundry in unit
- Dryer
- Washer
Pool
- Heated In Ground Pool
- Heated Spa
- In Ground Spa
- Pool Lighting
Outdoor Features
- Covered patio or porch
- Exterior Lighting
Location
- City Lot
Schools
- Southside Elementary School
- Booker Middle School
- Sarasota High School
Utilities
- Central Heating and Cooling System
- High Speed Internet
- Cable TV Available
Listing and Financial Details
- Tax Lot 1
- Assessor Parcel Number 2027114001
Community Details
Overview
- Property has a Home Owners Association
- Optional Additional Fees
- Association fees include cable TV, community pool, insurance, maintenance exterior, ground maintenance, manager, pest control, pool maintenance, recreational facilities, security, sewer, trash, water
- Kyanne Merrill Lighthouse Management Association, Phone Number (941) 460-5560
- Sarabande Community
- Sarabande Subdivision
- Association Approval Required
- Association Owns Recreation Facilities
- The community has rules related to deed restrictions
- 12-Story Property
Amenities
- Sauna
- Elevator
- Community Storage Space
Recreation
- Recreation Facilities
- Community Spa
Pet Policy
- Pets up to 60 lbs
- Limit on the number of pets
Security
- Security Service
- Card or Code Access
Ownership History
Purchase Details
Purchase Details
Home Financials for this Owner
Home Financials are based on the most recent Mortgage that was taken out on this home.Purchase Details
Home Financials for this Owner
Home Financials are based on the most recent Mortgage that was taken out on this home.Purchase Details
Purchase Details
Purchase Details
Purchase Details
Home Financials for this Owner
Home Financials are based on the most recent Mortgage that was taken out on this home.Similar Homes in Sarasota, FL
Home Values in the Area
Average Home Value in this Area
Purchase History
| Date | Buyer | Sale Price | Title Company |
|---|---|---|---|
| Rodney F Schlaffman Revocable Trust | -- | None Listed On Document | |
| Schlaffman Rodney F | -- | Attorney | |
| Schlaffman Rodney F | $1,115,000 | Attorney | |
| Donnell Anne M O | $1,040,000 | Attorney | |
| Odnnell Anne M | -- | Attorney | |
| Fox Milton | -- | Attorney | |
| Fox Milton | $920,000 | -- | |
| Faso Anthony G | $618,200 | -- |
Mortgage History
| Date | Status | Borrower | Loan Amount |
|---|---|---|---|
| Previous Owner | Faso Anthony G | $400,000 |
Property History
| Date | Event | Price | Change | Sq Ft Price |
|---|---|---|---|---|
| 03/05/2021 03/05/21 | Sold | $1,115,000 | -0.9% | $458 / Sq Ft |
| 01/07/2021 01/07/21 | Price Changed | $1,125,000 | +0.9% | $462 / Sq Ft |
| 12/11/2020 12/11/20 | Pending | -- | -- | -- |
| 12/11/2020 12/11/20 | For Sale | $1,115,000 | +7.2% | $458 / Sq Ft |
| 08/17/2018 08/17/18 | Off Market | $1,040,000 | -- | -- |
| 11/03/2017 11/03/17 | Sold | $1,040,000 | -4.5% | $427 / Sq Ft |
| 10/04/2017 10/04/17 | Pending | -- | -- | -- |
| 09/25/2017 09/25/17 | Price Changed | $1,089,000 | -5.2% | $447 / Sq Ft |
| 08/12/2017 08/12/17 | Price Changed | $1,149,000 | -3.4% | $471 / Sq Ft |
| 07/24/2017 07/24/17 | Price Changed | $1,189,000 | -20.5% | $488 / Sq Ft |
| 01/25/2017 01/25/17 | For Sale | $1,495,000 | -- | $613 / Sq Ft |
Tax History Compared to Growth
Tax History
| Year | Tax Paid | Tax Assessment Tax Assessment Total Assessment is a certain percentage of the fair market value that is determined by local assessors to be the total taxable value of land and additions on the property. | Land | Improvement |
|---|---|---|---|---|
| 2024 | $18,616 | $1,311,485 | -- | -- |
| 2023 | $18,616 | $1,273,286 | $0 | $0 |
| 2022 | $18,166 | $1,236,200 | $0 | $1,236,200 |
| 2021 | $13,540 | $850,800 | $0 | $850,800 |
| 2020 | $17,181 | $1,057,300 | $0 | $1,057,300 |
| 2019 | $16,673 | $1,044,100 | $0 | $1,044,100 |
| 2018 | $15,052 | $923,300 | $0 | $923,300 |
| 2017 | $12,365 | $786,289 | $0 | $0 |
| 2016 | $12,432 | $1,154,700 | $0 | $1,154,700 |
| 2015 | $12,618 | $1,015,800 | $0 | $1,015,800 |
| 2014 | $12,551 | $744,200 | $0 | $0 |
Agents Affiliated with this Home
-
Ryan Ackerman

Seller's Agent in 2021
Ryan Ackerman
COLDWELL BANKER REALTY
(305) 205-7700
36 in this area
181 Total Sales
-
Barbara Ackerman

Seller's Agent in 2017
Barbara Ackerman
COLDWELL BANKER REALTY
(941) 387-1820
2 Total Sales
About Sarabande
Map
Source: Stellar MLS
MLS Number: A4486065
APN: 2027-11-4001
- 340 S Palm Ave Unit 152
- 340 S Palm Ave Unit 11
- 340 S Palm Ave Unit 15
- 401 S Palm Ave Unit 801
- 435 S Gulfstream Ave Unit 605
- 435 S Gulfstream Ave Unit 601
- 435 S Gulfstream Ave Unit 1103
- 435 S Gulfstream Ave Unit 804
- 435 S Gulfstream Ave Unit 1004
- 435 S Gulfstream Ave Unit 604
- 435 S Gulfstream Ave Unit 1005
- 422 Burns Ct
- 300 S Pineapple Ave Unit 302
- 300 S Pineapple Ave Unit 802
- 446 Burns Ct
- 101 S Gulfstream Ave Unit 6C
- 101 S Gulfstream Ave Unit 16C
- 101 S Gulfstream Ave Unit 5J
- 101 S Gulfstream Ave Unit 9C
- 101 S Gulfstream Ave Unit 16K
- 340 S Palm Ave
- 340 S Palm Ave Unit 512
- 340 S Palm Ave Unit 122
- 340 S Palm Ave Unit 53
- 340 S Palm Ave Unit 63
- 340 S Palm Ave Unit 212
- 340 S Palm Ave Unit 93
- 340 S Palm Ave Unit 61
- 340 S Palm Ave Unit 113
- 340 S Palm Ave Unit 112
- 340 S Palm Ave Unit 123
- 340 S Palm Ave Unit 32
- 340 S Palm Ave Unit 14
- 340 S Palm Ave Unit 101
- 340 S Palm Ave Unit 75
- 340 S Palm Ave Unit 143
- 340 S Palm Ave Unit 44
- 340 S Palm Ave Unit 33
- 340 S Palm Ave Unit 10
- 340 S Palm Ave Unit 54
