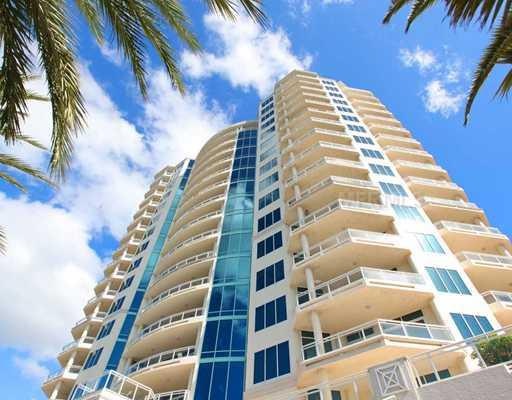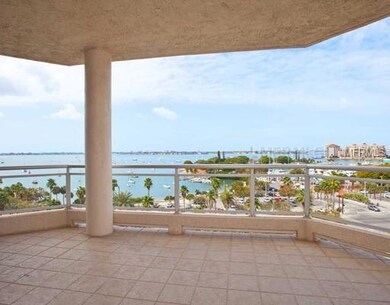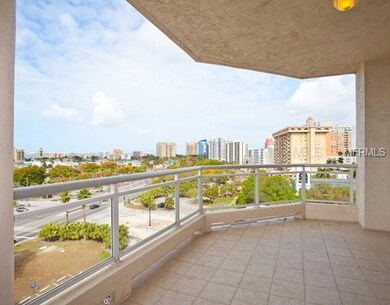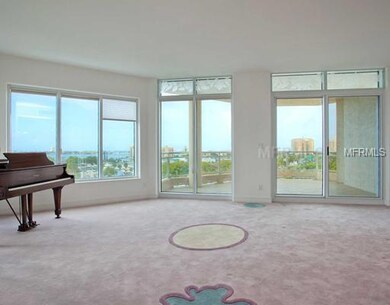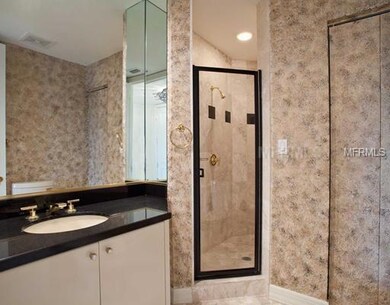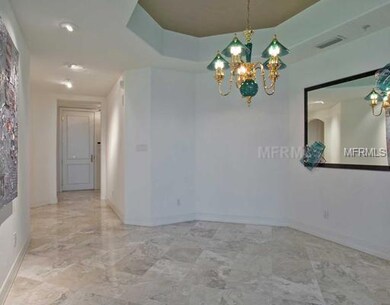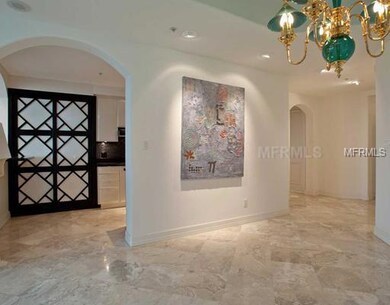
Sarabande 340 S Palm Ave Unit 54 Sarasota, FL 34236
Downtown Sarasota NeighborhoodEstimated Value: $1,387,000 - $2,442,000
Highlights
- White Water Ocean Views
- Property Fronts a Bay or Harbor
- Property is near public transit
- Southside Elementary School Rated A
- Vinyl Pool
- 1-minute walk to Bayfront Park Sarasota
About This Home
As of April 2012Sensational Sarasota Bay & Gulf of Mexico views from this elegant residence poised perfectly in downtown Sarasota! Some of the luxury finishes include custom built-ins, granite, marble, furniture quality cabinetry, designer fixtures, high ceilings, crown molding, central vacuum system, & private laundry. Kitchen features Neff cabinetry, chamfer edge black granite countertops, opalescent backsplash and GE Monogram appliances. Three storage spaces and a one car garage are included. Sarabande rivals any Manhattan apartment. 24 hour concierge, lap pool, leisure pool, spa, BBQ area, fitness room, steam room, yoga facilities, club room with kitchen, bar, and library. 2 guest suites at your disposal at very generous rates. Sarabande is the crown jewel in downtown Sarasota with shopping, restaurants, live theater, and Burns Court right outside your doorstep. Solid construction with no detail overlooked. Pet friendly with 2 pets allowed. Not a short sale but priced like one for this address. Estate sale, owner wants offers.
Last Agent to Sell the Property
PREMIER SOTHEBY'S INTERNATIONAL REALTY License #0580252 Listed on: 03/12/2012

Property Details
Home Type
- Condominium
Est. Annual Taxes
- $10,065
Year Built
- Built in 1998
Lot Details
- Property Fronts a Bay or Harbor
- West Facing Home
- Zero Lot Line
HOA Fees
- $935 Monthly HOA Fees
Parking
- 1 Car Attached Garage
- Garage Door Opener
- Open Parking
Home Design
- Slab Foundation
- Block Exterior
- Stucco
Interior Spaces
- 1,774 Sq Ft Home
- Blinds
- Security System Owned
Kitchen
- Built-In Oven
- Microwave
- Dishwasher
- Stone Countertops
- Disposal
Flooring
- Carpet
- Marble
Bedrooms and Bathrooms
- 2 Bedrooms
- Split Bedroom Floorplan
- 2 Full Bathrooms
Laundry
- Dryer
- Washer
Pool
- Vinyl Pool
- Spa
Location
- Property is near public transit
- City Lot
Schools
- Southside Elementary School
- Booker Middle School
- Booker High School
Utilities
- Central Heating and Cooling System
- Cable TV Available
Listing and Financial Details
- Tax Lot 54
- Assessor Parcel Number 2027114019
Community Details
Overview
- Association fees include escrow reserves fund, insurance, maintenance structure, ground maintenance, manager, recreational facilities, security
- Argus Mgmt 941 927 6464 Association
- High-Rise Condominium
- Sarabande Community
- Sarabande Subdivision
Amenities
- Community Storage Space
- Elevator
Recreation
Pet Policy
- Pets Allowed
- 2 Pets Allowed
Security
- Security Service
Ownership History
Purchase Details
Home Financials for this Owner
Home Financials are based on the most recent Mortgage that was taken out on this home.Purchase Details
Home Financials for this Owner
Home Financials are based on the most recent Mortgage that was taken out on this home.Purchase Details
Home Financials for this Owner
Home Financials are based on the most recent Mortgage that was taken out on this home.Purchase Details
Home Financials for this Owner
Home Financials are based on the most recent Mortgage that was taken out on this home.Similar Homes in Sarasota, FL
Home Values in the Area
Average Home Value in this Area
Purchase History
| Date | Buyer | Sale Price | Title Company |
|---|---|---|---|
| Duffy Nora M | $765,000 | Attorney | |
| Winikow Linda | $800,000 | -- | |
| Bistany Kenneth | $550,000 | -- | |
| Clabaugh James E | $317,800 | -- |
Mortgage History
| Date | Status | Borrower | Loan Amount |
|---|---|---|---|
| Previous Owner | Winikow Linda | $210,000 | |
| Previous Owner | Bistany Kenneth | $215,000 | |
| Previous Owner | Clabaugh James E | $286,019 |
Property History
| Date | Event | Price | Change | Sq Ft Price |
|---|---|---|---|---|
| 04/16/2012 04/16/12 | Sold | $765,000 | 0.0% | $431 / Sq Ft |
| 03/15/2012 03/15/12 | Pending | -- | -- | -- |
| 03/12/2012 03/12/12 | For Sale | $765,000 | -- | $431 / Sq Ft |
Tax History Compared to Growth
Tax History
| Year | Tax Paid | Tax Assessment Tax Assessment Total Assessment is a certain percentage of the fair market value that is determined by local assessors to be the total taxable value of land and additions on the property. | Land | Improvement |
|---|---|---|---|---|
| 2024 | $13,276 | $945,428 | -- | -- |
| 2023 | $13,276 | $917,891 | $0 | $0 |
| 2022 | $12,948 | $891,156 | $0 | $0 |
| 2021 | $13,070 | $865,200 | $0 | $865,200 |
| 2020 | $13,896 | $895,376 | $0 | $0 |
| 2019 | $12,571 | $814,248 | $0 | $0 |
| 2018 | $12,367 | $799,066 | $0 | $0 |
| 2017 | $12,225 | $782,631 | $0 | $0 |
| 2016 | $12,213 | $906,400 | $0 | $906,400 |
| 2015 | $12,399 | $797,300 | $0 | $797,300 |
| 2014 | $12,103 | $583,900 | $0 | $0 |
Agents Affiliated with this Home
-
Charlotte Hedge
C
Seller's Agent in 2012
Charlotte Hedge
PREMIER SOTHEBY'S INTERNATIONAL REALTY
(941) 350-0100
6 in this area
31 Total Sales
-
Tom Hedge, Jr

Seller Co-Listing Agent in 2012
Tom Hedge, Jr
PREMIER SOTHEBY'S INTERNATIONAL REALTY
(941) 587-6660
12 in this area
61 Total Sales
-
Erin Reid

Buyer's Agent in 2012
Erin Reid
PREFERRED SHORE LLC
(941) 356-0818
9 in this area
18 Total Sales
About Sarabande
Map
Source: Stellar MLS
MLS Number: A3957315
APN: 2027-11-4019
- 340 S Palm Ave Unit 152
- 340 S Palm Ave Unit 11
- 340 S Palm Ave Unit 15
- 401 S Palm Ave Unit 801
- 435 S Gulfstream Ave Unit 605
- 435 S Gulfstream Ave Unit 601
- 435 S Gulfstream Ave Unit 1103
- 435 S Gulfstream Ave Unit 804
- 435 S Gulfstream Ave Unit 604
- 435 S Gulfstream Ave Unit 1005
- 422 Burns Ct
- 300 S Pineapple Ave Unit 302
- 300 S Pineapple Ave Unit 802
- 446 Burns Ct
- 101 S Gulfstream Ave Unit 6C
- 101 S Gulfstream Ave Unit 16C
- 101 S Gulfstream Ave Unit 5J
- 101 S Gulfstream Ave Unit 9C
- 101 S Gulfstream Ave Unit 16K
- 101 S Gulfstream Ave Unit 14G
- 340 S Palm Ave
- 340 S Palm Ave Unit 512
- 340 S Palm Ave Unit 122
- 340 S Palm Ave Unit 53
- 340 S Palm Ave Unit 63
- 340 S Palm Ave Unit 212
- 340 S Palm Ave Unit 93
- 340 S Palm Ave Unit 61
- 340 S Palm Ave Unit 113
- 340 S Palm Ave Unit 112
- 340 S Palm Ave Unit 123
- 340 S Palm Ave Unit 32
- 340 S Palm Ave Unit 14
- 340 S Palm Ave Unit 101
- 340 S Palm Ave Unit 75
- 340 S Palm Ave Unit 143
- 340 S Palm Ave Unit 44
- 340 S Palm Ave Unit 33
- 340 S Palm Ave Unit 10
- 340 S Palm Ave Unit 54
