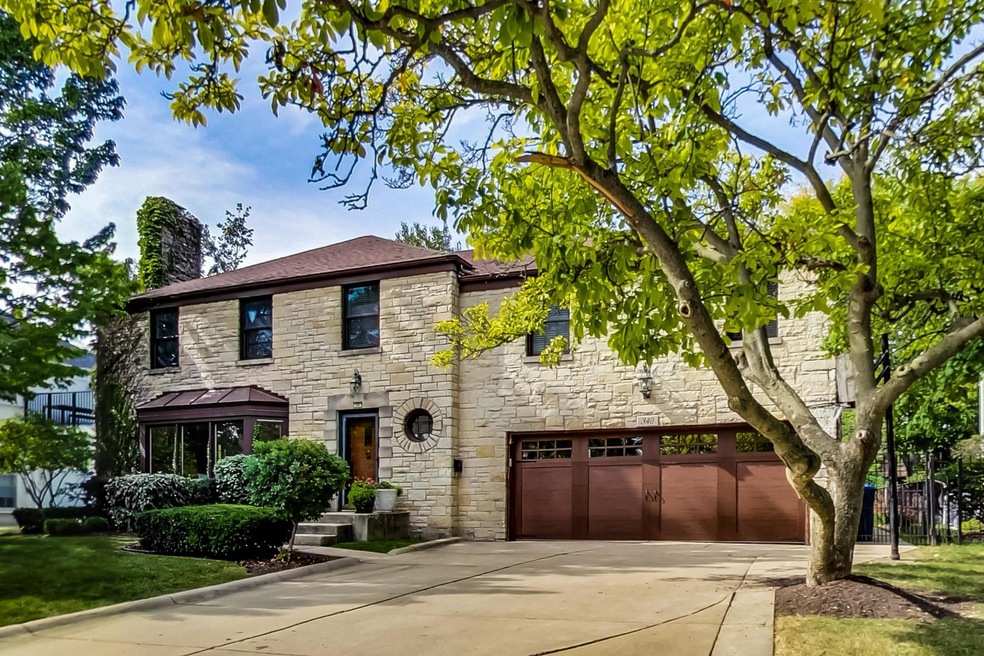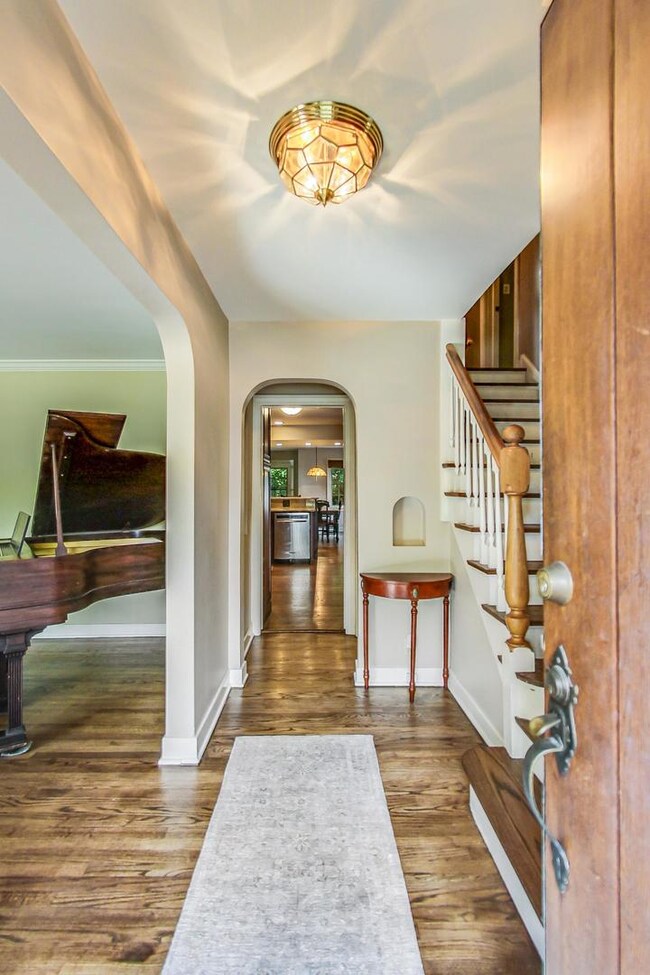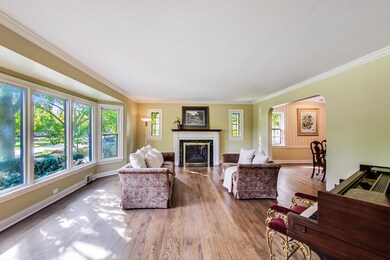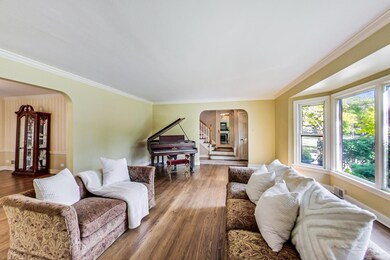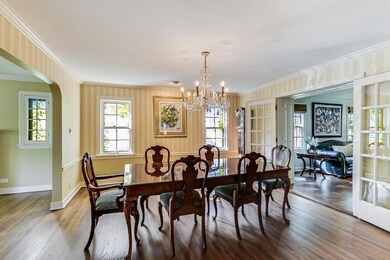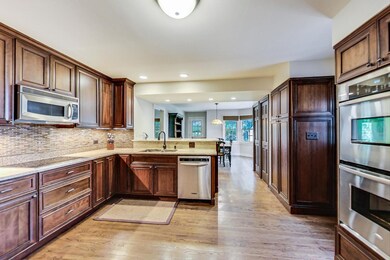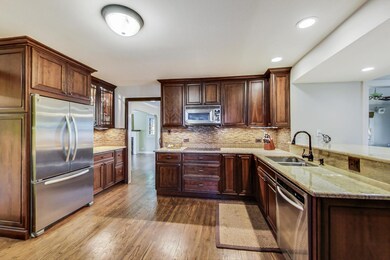
340 S Sturges Pkwy Elmhurst, IL 60126
Estimated Value: $786,000 - $1,136,000
Highlights
- Living Room with Fireplace
- Formal Dining Room
- Senior Tax Exemptions
- Hawthorne Elementary School Rated A
- Attached Garage
- 4-minute walk to Centennial Park
About This Home
As of December 2021Live walking distance to everything Elmhurst has to offer: uptown Elmhurst shops and restaurants, library, schools, Wilder Park and Prairie Path! Fully clad in lannon stone, 340 Sturges Parkway is the perfect combination of old and new with beautiful hardwood floors thruout the main level and generously sized rooms with a fabulous flow. A true classic with formal and informal living spaces including an expansive, sun-filled living room with a fireplace, elegant dining room, newer kitchen with granite, stainless steel appliances custom cabinetry, cooktop, built-in oven, breakfast bar and loads of table space as well. The spacious family room with tray ceiling overlooks the fully-fenced yard with shed. The second floor includes an inviting primary suite with an ensuite bathroom, organized walk-in closet along with 3 additional bedrooms that share the recently renovated hall bath. The lower level is the perfect rec space anchored by a stone fireplace, with ample ceiling height and plenty of room for play, pool table, home gym....and bedroom/office with 3rd full bath with shower. The attached 2-car garage is the icing on the cake!
Last Listed By
@properties Christie's International Real Estate License #471009570 Listed on: 10/08/2021

Home Details
Home Type
- Single Family
Est. Annual Taxes
- $15,613
Year Built
- 1942
Lot Details
- 8,712
Parking
- Attached Garage
- Garage Door Opener
- Driveway
- Parking Space is Owned
Home Design
- Stone Siding
Interior Spaces
- 3,595 Sq Ft Home
- 2-Story Property
- Living Room with Fireplace
- Formal Dining Room
Partially Finished Basement
- Fireplace in Basement
- Finished Basement Bathroom
Listing and Financial Details
- Senior Tax Exemptions
- Homeowner Tax Exemptions
Ownership History
Purchase Details
Purchase Details
Home Financials for this Owner
Home Financials are based on the most recent Mortgage that was taken out on this home.Purchase Details
Purchase Details
Similar Homes in Elmhurst, IL
Home Values in the Area
Average Home Value in this Area
Purchase History
| Date | Buyer | Sale Price | Title Company |
|---|---|---|---|
| J Steven Kelly Revocable Trust | -- | -- | |
| Kelly John S | $825,000 | First American Title | |
| The Thomas C Davy Personal Trust | -- | Attorney | |
| Davy Thomas C | -- | None Available |
Mortgage History
| Date | Status | Borrower | Loan Amount |
|---|---|---|---|
| Open | J Steven Kelly Revocable Trust | $75,000 | |
| Previous Owner | Kelly John S | $450,000 | |
| Previous Owner | Davy Thomas C | $100,000 | |
| Previous Owner | Davy Thomas C | $50,000 | |
| Previous Owner | Davy Thomas C | $248,000 | |
| Previous Owner | Davy Thomas C | $250,000 |
Property History
| Date | Event | Price | Change | Sq Ft Price |
|---|---|---|---|---|
| 12/15/2021 12/15/21 | Sold | $825,000 | -5.2% | $229 / Sq Ft |
| 10/26/2021 10/26/21 | Pending | -- | -- | -- |
| 10/08/2021 10/08/21 | For Sale | $869,900 | -- | $242 / Sq Ft |
Tax History Compared to Growth
Tax History
| Year | Tax Paid | Tax Assessment Tax Assessment Total Assessment is a certain percentage of the fair market value that is determined by local assessors to be the total taxable value of land and additions on the property. | Land | Improvement |
|---|---|---|---|---|
| 2023 | $15,613 | $270,840 | $92,310 | $178,530 |
| 2022 | $15,093 | $254,910 | $88,750 | $166,160 |
| 2021 | $14,420 | $248,570 | $86,540 | $162,030 |
| 2020 | $13,860 | $243,120 | $84,640 | $158,480 |
| 2019 | $13,560 | $231,140 | $80,470 | $150,670 |
| 2018 | $14,699 | $248,260 | $76,180 | $172,080 |
| 2017 | $14,372 | $236,570 | $72,590 | $163,980 |
| 2016 | $14,063 | $222,860 | $68,380 | $154,480 |
| 2015 | $13,916 | $207,620 | $63,700 | $143,920 |
| 2014 | $17,915 | $243,470 | $50,560 | $192,910 |
| 2013 | $17,720 | $246,900 | $51,270 | $195,630 |
Agents Affiliated with this Home
-
Yvonne Despinich

Seller's Agent in 2021
Yvonne Despinich
@ Properties
(630) 989-9500
89 in this area
120 Total Sales
-
N
Buyer's Agent in 2021
Non Member
NON MEMBER
Map
Source: Midwest Real Estate Data (MRED)
MLS Number: 11241420
APN: 06-02-412-009
- 269 S York St
- 371 S Arlington Ave
- 500 S Kenilworth Ave
- 135 S York St Unit 524
- 165 S Kenmore Ave
- 179 E South St
- 262 W Eggleston Ave Unit C
- 9 Manchester Ln
- 131 W Adelaide St Unit 308
- 377 S Prairie Ave
- 153 S Kenmore Ave
- 228 E May St
- 428 S Hillside Ave
- 132 S Chandler Ave
- 546 S Mitchell Ave
- 303 S Poplar Ave
- 375 S Berkley Ave
- 212 S Hawthorne Ave
- 206 S Hawthorne Ave
- 198 S Hawthorne Ave
- 340 S Sturges Pkwy
- 344 S Sturges Pkwy
- 332 S Sturges Pkwy
- 339 S Cottage Hill Ave
- 348 S Sturges Pkwy
- 328 S Sturges Pkwy
- 335 S Cottage Hill Ave
- 349 S Cottage Hill Ave
- 352 S Sturges Pkwy
- 331 S Cottage Hill Ave
- 211 N Route 83 Hwy
- 0 S 417 Cedar Ave
- Lot #6 Kenilworth Ave
- 9999 W Confidential St
- 9999 Confidential St
- 8888 Confidential Ave
- 9999 Confidential Rd
- 999 Confidential Ave
- 999 S Confidential St
- 999 E Confidential St
