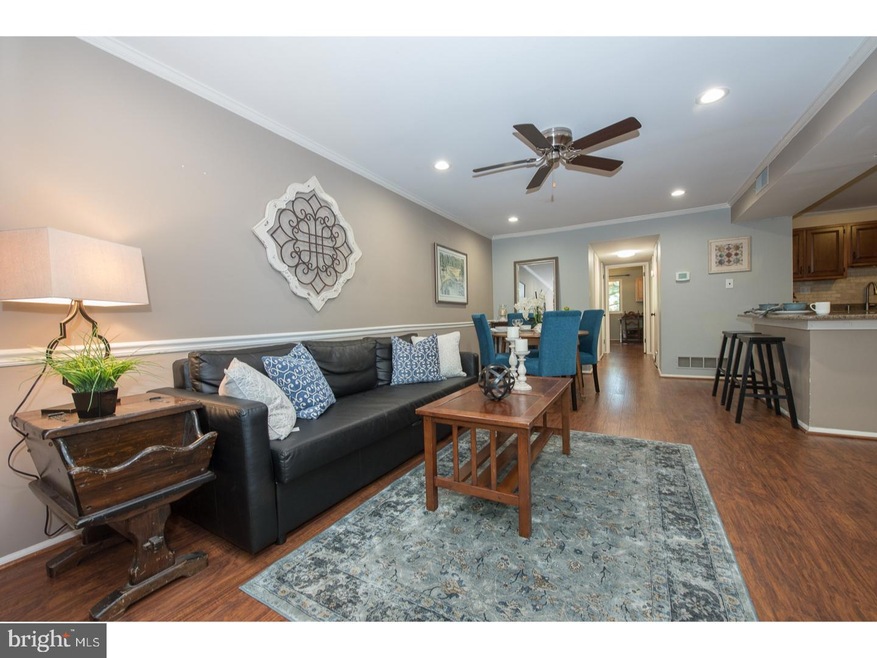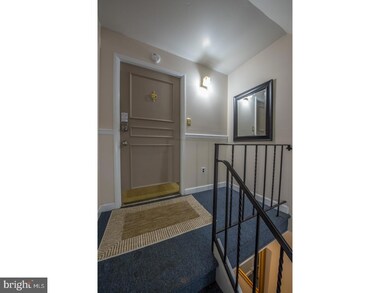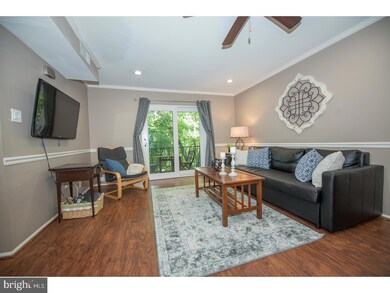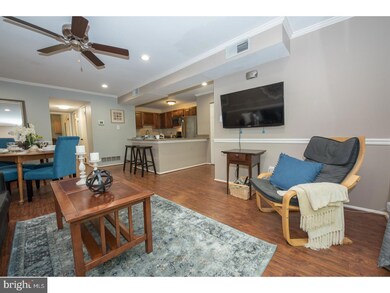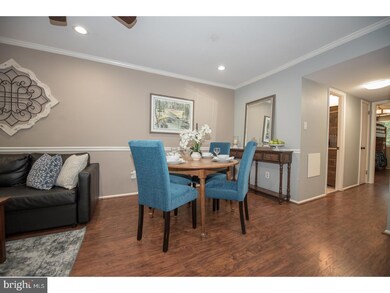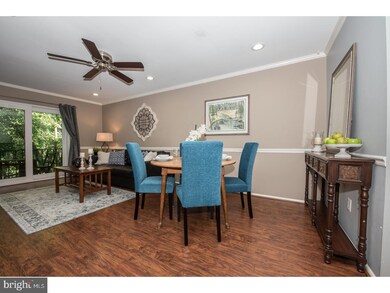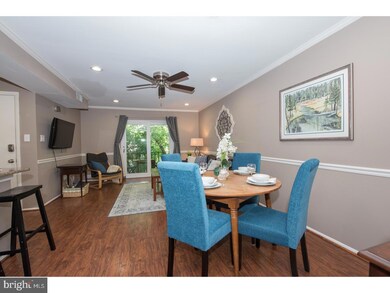
340 Saybrook Ln Unit B Wallingford, PA 19086
Nether Providence Township NeighborhoodHighlights
- Traditional Architecture
- Community Pool
- Balcony
- Nether Providence El School Rated A
- Breakfast Area or Nook
- Butlers Pantry
About This Home
As of August 2018OPEN HOUSE CANCELLED!!! Simply charming! Beautifully renovated 2 Bedroom Condo in Saybrook Village. Lovely open concept style living space with NEW engineered wood flooring and recessed lighting. Renovated Kitchen featuring NEW QUARTZ countertops NEW stainless steel appliances, a Breakfast Bar, NEW backsplash, NEW porcelain tile floors and more. There is a petite balcony just off the Living Room too with brand new sliders, for watching the world go by. Down the hall, you'll find two ample Bedrooms and a renovated full bathroom. Amazing bonus space on the lower level too! Lower level room has been renovated top to bottom from, NEW porcelain tile floor to dropped ceiling and recessed lighting ? plus it is completely wired for Internet, Cable and Surround Sound! Ideal for a Family Room or Office. There is a separate Laundry Room located here too with a NEW washer and dryer. Turn-key living at its best with exterior maintenance, lawn, snow removal, water, trash, recycling all covered PLUS a wonderful community pool. Wallingford Swarthmore Schools. Close to all major highways and train stations.
Last Agent to Sell the Property
BHHS Fox & Roach-Media License #RS316883 Listed on: 07/19/2018

Property Details
Home Type
- Condominium
Year Built
- Built in 1977
HOA Fees
- $180 Monthly HOA Fees
Home Design
- Traditional Architecture
- Brick Exterior Construction
Interior Spaces
- 889 Sq Ft Home
- Property has 2 Levels
- Ceiling Fan
- Family Room
- Living Room
- Dining Room
- Vinyl Flooring
- Laundry Room
Kitchen
- Breakfast Area or Nook
- Butlers Pantry
- Self-Cleaning Oven
- Built-In Microwave
- Dishwasher
- Disposal
Bedrooms and Bathrooms
- 2 Bedrooms
- En-Suite Primary Bedroom
- 1 Full Bathroom
Finished Basement
- Basement Fills Entire Space Under The House
- Laundry in Basement
Parking
- Shared Driveway
- Parking Lot
- Assigned Parking
Schools
- Nether Providence Elementary School
- Strath Haven Middle School
- Strath Haven High School
Utilities
- Central Air
- Heating Available
- 200+ Amp Service
- Electric Water Heater
- Cable TV Available
Additional Features
- Energy-Efficient Windows
- Balcony
- Property is in good condition
Listing and Financial Details
- Tax Lot 638-021
- Assessor Parcel Number 34-00-02509-61
Community Details
Overview
- Association fees include pool(s), common area maintenance, exterior building maintenance, lawn maintenance, snow removal, trash, water, sewer, parking fee, management
- $720 Other One-Time Fees
- Saybrook Vil Subdivision
Recreation
- Community Pool
Ownership History
Purchase Details
Home Financials for this Owner
Home Financials are based on the most recent Mortgage that was taken out on this home.Purchase Details
Home Financials for this Owner
Home Financials are based on the most recent Mortgage that was taken out on this home.Purchase Details
Home Financials for this Owner
Home Financials are based on the most recent Mortgage that was taken out on this home.Purchase Details
Home Financials for this Owner
Home Financials are based on the most recent Mortgage that was taken out on this home.Similar Homes in the area
Home Values in the Area
Average Home Value in this Area
Purchase History
| Date | Type | Sale Price | Title Company |
|---|---|---|---|
| Deed | $130,000 | Title Services | |
| Deed | $96,000 | None Available | |
| Deed | $149,000 | None Available | |
| Deed | $74,500 | First American Title Ins Co |
Mortgage History
| Date | Status | Loan Amount | Loan Type |
|---|---|---|---|
| Open | $95,920 | New Conventional | |
| Previous Owner | $84,000 | Credit Line Revolving | |
| Previous Owner | $70,000 | Commercial | |
| Previous Owner | $620,700 | Future Advance Clause Open End Mortgage | |
| Previous Owner | $99,000 | Purchase Money Mortgage | |
| Previous Owner | $68,400 | No Value Available |
Property History
| Date | Event | Price | Change | Sq Ft Price |
|---|---|---|---|---|
| 08/24/2018 08/24/18 | Sold | $130,000 | +1.1% | $146 / Sq Ft |
| 07/21/2018 07/21/18 | Pending | -- | -- | -- |
| 07/21/2018 07/21/18 | For Sale | $128,600 | 0.0% | $145 / Sq Ft |
| 07/19/2018 07/19/18 | For Sale | $128,600 | +34.0% | $145 / Sq Ft |
| 01/22/2016 01/22/16 | Sold | $96,000 | -3.9% | $108 / Sq Ft |
| 12/28/2015 12/28/15 | Pending | -- | -- | -- |
| 12/11/2015 12/11/15 | For Sale | $99,900 | -- | $112 / Sq Ft |
Tax History Compared to Growth
Tax History
| Year | Tax Paid | Tax Assessment Tax Assessment Total Assessment is a certain percentage of the fair market value that is determined by local assessors to be the total taxable value of land and additions on the property. | Land | Improvement |
|---|---|---|---|---|
| 2024 | $4,437 | $124,460 | $24,000 | $100,460 |
| 2023 | $4,264 | $124,460 | $24,000 | $100,460 |
| 2022 | $4,173 | $124,460 | $24,000 | $100,460 |
| 2021 | $6,779 | $124,460 | $24,000 | $100,460 |
| 2020 | $3,354 | $57,880 | $21,340 | $36,540 |
| 2019 | $3,262 | $57,880 | $21,340 | $36,540 |
| 2018 | $3,198 | $57,880 | $0 | $0 |
| 2017 | $3,110 | $57,880 | $0 | $0 |
| 2016 | $318 | $57,880 | $0 | $0 |
| 2015 | $324 | $57,880 | $0 | $0 |
| 2014 | $318 | $57,880 | $0 | $0 |
Agents Affiliated with this Home
-

Seller's Agent in 2018
Jeanne Maillet
BHHS Fox & Roach
(610) 299-5630
14 in this area
86 Total Sales
-

Buyer's Agent in 2018
Andrea Biberger
Springer Realty Group
(484) 238-8075
1 in this area
16 Total Sales
-

Seller's Agent in 2016
Michael Gennett
Keller Williams Real Estate - Media
(610) 580-6365
1 in this area
29 Total Sales
Map
Source: Bright MLS
MLS Number: 1002074952
APN: 34-00-02509-61
- 338A Saybrook Ln
- 318-B Saybrook Ln Unit 10-B
- 1000 Putnam Blvd Unit 603
- 909 Putnam Blvd Unit 107
- 842A Putnam Blvd Unit 60A
- 822A Putnam Blvd
- 834 Putnam Blvd Unit 56A
- 838 Putnam Blvd Unit 58B
- 735 Pennsylvania Ave
- 719 Pennsylvania Ave
- 308 Hastings Ave Unit 125
- 436 New Jersey Ave
- 412 New Jersey Ave
- 1366 Putnam Blvd Unit 14
- 406 Media Pkwy
- 214-216 Beech Rd
- 633 E Wiltshire Dr Unit 81
- 85 Park Vallei Ln
- 1023 Creekside Dr Unit A121
- 521 Creekside Dr Unit B53
