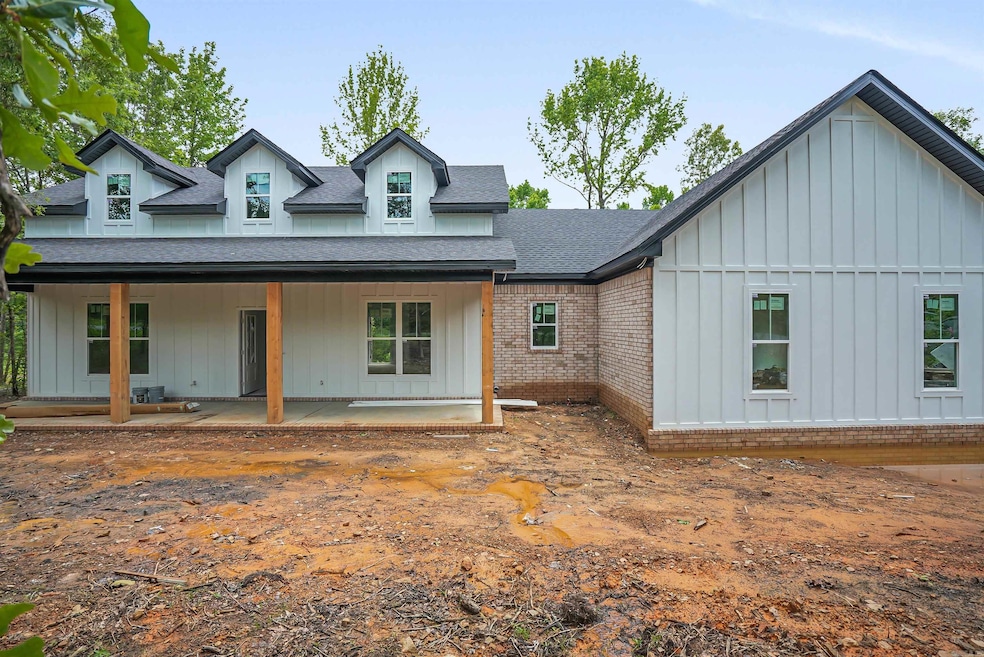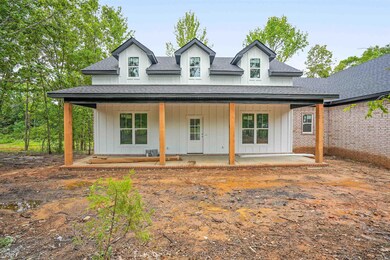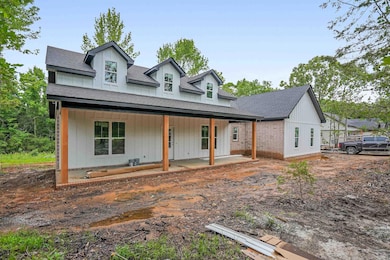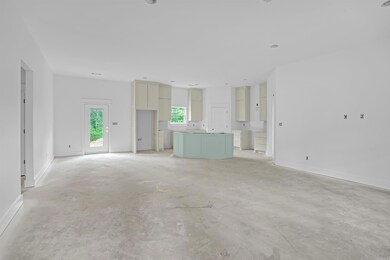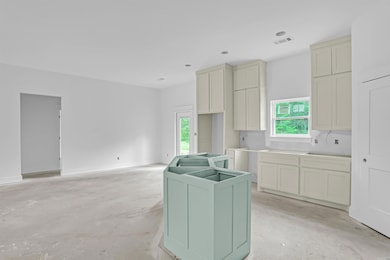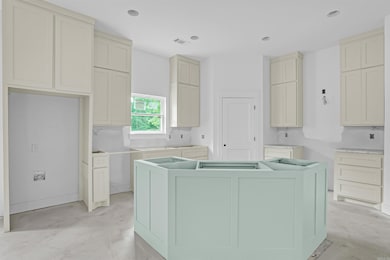
340 Sellers Rd Vilonia, AR 72173
Estimated payment $2,018/month
Highlights
- New Construction
- Contemporary Architecture
- Porch
- Deck
- Separate Formal Living Room
- Built-in Bookshelves
About This Home
Brand new construction on 1 Acre in Vilonia! This beautifully crafted 3-bedroom, 2-bathroom new construction is one of three exclusive homes being built on Sellers Road by the reputable Emerald Custom Homes—and it's set to be move-in ready this Summer! With 1,768 sq ft of thoughtfully designed living space sitting on a sprawling one-acre lot, this home blends modern comfort with country charm. Step inside to enjoy tall ceilings that add an open, airy feel and a spacious kitchen featuring a walk-in pantry and an abundance of cabinet storage—perfect for home chefs and entertainers alike. Whether you're looking to settle down or upgrade your lifestyle, this home offers the space, quality, and tranquility you’ve been searching for—all just a short drive from local schools and amenities. Tax data for lot only.
Home Details
Home Type
- Single Family
Year Built
- Built in 2025 | New Construction
Lot Details
- 1 Acre Lot
- Lot Sloped Down
- Cleared Lot
Parking
- 2 Car Garage
Home Design
- Contemporary Architecture
- Slab Foundation
- Architectural Shingle Roof
- Metal Siding
Interior Spaces
- 1,768 Sq Ft Home
- 1-Story Property
- Built-in Bookshelves
- Ceiling Fan
- Low Emissivity Windows
- Insulated Windows
- Separate Formal Living Room
- Combination Kitchen and Dining Room
- Fire and Smoke Detector
Kitchen
- Electric Range
- Stove
- Plumbed For Ice Maker
- Dishwasher
Flooring
- Tile
- Luxury Vinyl Tile
Bedrooms and Bathrooms
- 3 Bedrooms
- Walk-In Closet
- 2 Full Bathrooms
- Walk-in Shower
Laundry
- Laundry Room
- Washer Hookup
Outdoor Features
- Deck
- Porch
Schools
- Vilonia Elementary And Middle School
- Vilonia High School
Utilities
- Central Heating and Cooling System
- Electric Water Heater
- Septic System
Community Details
- Built by Emerald Custom Homes
Listing and Financial Details
- Builder Warranty
- Assessor Parcel Number 001-04777-004
Map
Home Values in the Area
Average Home Value in this Area
Property History
| Date | Event | Price | Change | Sq Ft Price |
|---|---|---|---|---|
| 05/30/2025 05/30/25 | For Sale | $319,999 | -- | $181 / Sq Ft |
Similar Homes in Vilonia, AR
Source: Cooperative Arkansas REALTORS® MLS
MLS Number: 25021065
- 50 Ridge View St
- 46 Ridge View St
- 41 Ridge View St
- 2 Dennis Dr
- 25 Darrell St
- 148 Schultz Rd
- So. Coker and Main St
- 968 Main St
- 26 Thoroughbred Dr
- 0 Hwy 64 E Unit 23026867
- 116 Simpson Rd
- 38 E Duncan Ln
- 11 E Duncan Ln
- 3 Thoroughbred Dr
- 13 Sarah's Place
- 3 E Lexi Rd
- 1 Mattison Dr
- 27 Weaver Cir
- 7 Lexi Rd
- Tract 17 Golden Meadows
