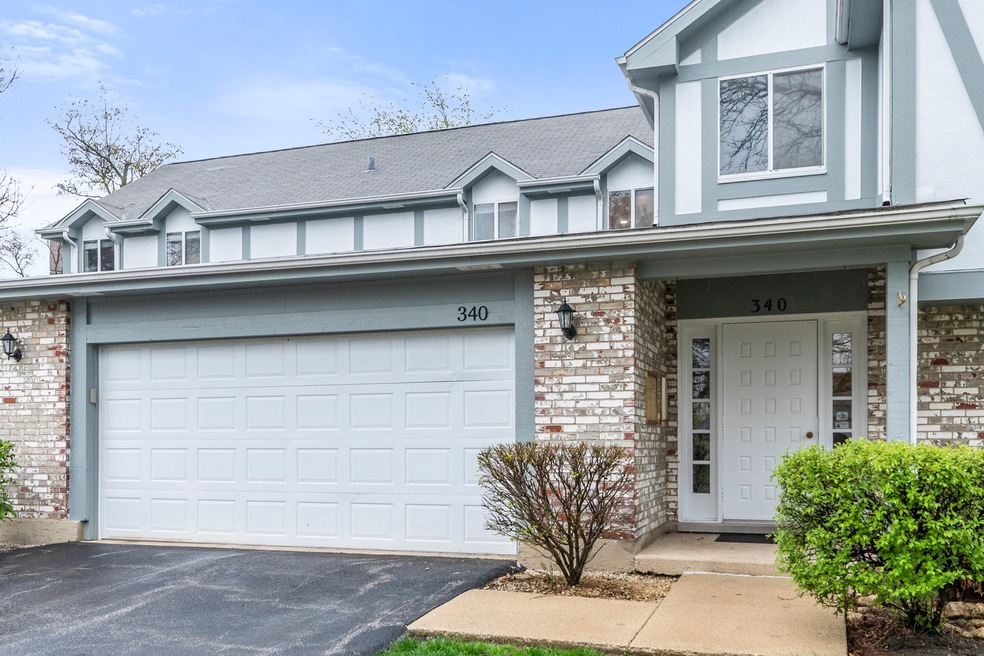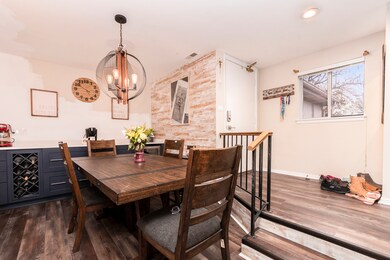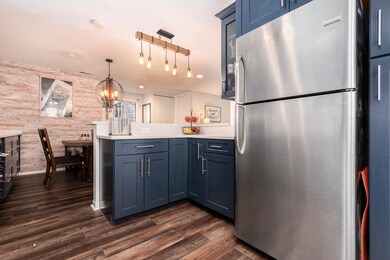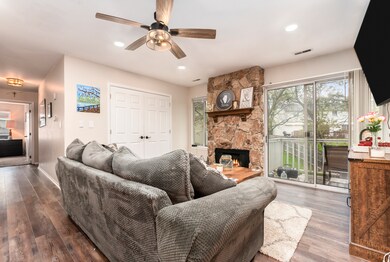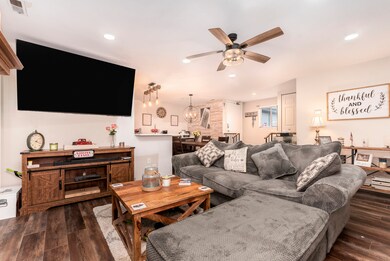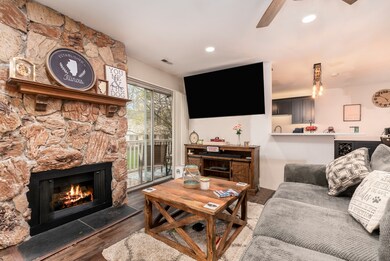
340 Springlake Ln Unit D Aurora, IL 60504
Fox Valley NeighborhoodHighlights
- Water Views
- Boat Dock
- Landscaped Professionally
- Mary Lou Cowlishaw Elementary School Rated A
- Open Floorplan
- Mature Trees
About This Home
As of June 2022This spacious condo is in the heart of everything while being on a quiet tree lined street. This 3 bedroom, 2 full bath home is moments away from Fox Valley Mall, Route 59, Eola, I-88 and nearly any shop or restaurant you could ever want. It also feeds into Naperville schools and it can be rented with zero cap. This home has enjoyed a $40,000 renovation. The electrical got a complete upgrade with new switches in each room, can lights in the family room, a ceiling fan in each bedroom and the family room and farmhouse style accents throughout. The entire shared space has a beautiful new floor that compliments the custom shiplap wall that continues through to the front of the stairs. Be sure to check out the walk in closet in the primary bedroom as well! The crown jewel of this home is the one of a kind kitchen. After removing the walls, a wrap around breakfast bar opens up the kitchen to the dining room and living room. The quartz countertops now extend through the kitchen to the dining room where they house extra large drawers for serving platters and storage for your white and red wines. The storage has been increased in this home to permit a pantry, a showcase cabinet and even a dedicated spice rack right next to the stove. All of the updates have completed in 2022. Also included is your own large storage unit with shelving and an attached garage spot. Be sure to also note the plenty of guest parking to invite your friends and family to show off your new home! Be sure to schedule your showing today!
Last Agent to Sell the Property
john greene, Realtor License #475176357 Listed on: 05/06/2022

Property Details
Home Type
- Condominium
Est. Annual Taxes
- $4,021
Year Built
- Built in 1979
Lot Details
- Back to Public Ground
- Backs to Open Ground
- Landscaped Professionally
- Mature Trees
- Wooded Lot
- Backs to Trees or Woods
- Zero Lot Line
HOA Fees
- $377 Monthly HOA Fees
Parking
- 1 Car Attached Garage
- Garage Door Opener
- Driveway
- Parking Included in Price
Home Design
- Asphalt Roof
- Vinyl Siding
Interior Spaces
- 1,189 Sq Ft Home
- 1-Story Property
- Open Floorplan
- Gas Log Fireplace
- Fireplace Features Masonry
- Blinds
- Family Room with Fireplace
- Dining Room
- Water Views
- Intercom
Kitchen
- Gas Oven
- Range
- Microwave
- Dishwasher
- Wine Refrigerator
- Stainless Steel Appliances
- Disposal
Flooring
- Partially Carpeted
- Laminate
Bedrooms and Bathrooms
- 3 Bedrooms
- 3 Potential Bedrooms
- Walk-In Closet
- Bathroom on Main Level
- 2 Full Bathrooms
Laundry
- Laundry Room
- Laundry on main level
- Dryer
- Washer
Outdoor Features
- Pond
- Balcony
- Exterior Lighting
Schools
- Cowlishaw Elementary School
- Hill Middle School
- Metea Valley High School
Utilities
- Forced Air Heating and Cooling System
- Heating System Uses Natural Gas
- Lake Michigan Water
Community Details
Overview
- Association fees include water, parking, insurance, pool, exterior maintenance, lawn care, snow removal
- 4 Units
- Low-Rise Condominium
- Springlake Subdivision
Amenities
- Common Area
- Community Storage Space
Recreation
- Boat Dock
- Tennis Courts
- Community Pool
- Park
- Trails
Pet Policy
- Limit on the number of pets
- Dogs and Cats Allowed
Security
- Resident Manager or Management On Site
- Storm Screens
Ownership History
Purchase Details
Home Financials for this Owner
Home Financials are based on the most recent Mortgage that was taken out on this home.Purchase Details
Home Financials for this Owner
Home Financials are based on the most recent Mortgage that was taken out on this home.Purchase Details
Home Financials for this Owner
Home Financials are based on the most recent Mortgage that was taken out on this home.Purchase Details
Home Financials for this Owner
Home Financials are based on the most recent Mortgage that was taken out on this home.Purchase Details
Home Financials for this Owner
Home Financials are based on the most recent Mortgage that was taken out on this home.Purchase Details
Home Financials for this Owner
Home Financials are based on the most recent Mortgage that was taken out on this home.Purchase Details
Home Financials for this Owner
Home Financials are based on the most recent Mortgage that was taken out on this home.Purchase Details
Home Financials for this Owner
Home Financials are based on the most recent Mortgage that was taken out on this home.Similar Homes in Aurora, IL
Home Values in the Area
Average Home Value in this Area
Purchase History
| Date | Type | Sale Price | Title Company |
|---|---|---|---|
| Warranty Deed | $220,000 | Brower Scott A | |
| Warranty Deed | $138,000 | Stewart Title | |
| Special Warranty Deed | $142,000 | First American Title | |
| Sheriffs Deed | -- | -- | |
| Warranty Deed | $131,000 | -- | |
| Warranty Deed | $108,000 | Law Title Pick Up | |
| Warranty Deed | $103,000 | -- | |
| Warranty Deed | $86,500 | -- |
Mortgage History
| Date | Status | Loan Amount | Loan Type |
|---|---|---|---|
| Open | $165,000 | New Conventional | |
| Previous Owner | $110,200 | New Conventional | |
| Previous Owner | $110,900 | New Conventional | |
| Previous Owner | $113,600 | Fannie Mae Freddie Mac | |
| Previous Owner | $130,700 | Purchase Money Mortgage | |
| Previous Owner | $85,400 | Unknown | |
| Previous Owner | $100,550 | FHA | |
| Previous Owner | $81,900 | FHA |
Property History
| Date | Event | Price | Change | Sq Ft Price |
|---|---|---|---|---|
| 08/05/2024 08/05/24 | Rented | $2,300 | 0.0% | -- |
| 07/10/2024 07/10/24 | Under Contract | -- | -- | -- |
| 06/25/2024 06/25/24 | For Rent | $2,300 | +9.5% | -- |
| 06/22/2022 06/22/22 | Rented | $2,100 | 0.0% | -- |
| 06/22/2022 06/22/22 | For Rent | $2,100 | 0.0% | -- |
| 06/21/2022 06/21/22 | Off Market | $2,100 | -- | -- |
| 06/17/2022 06/17/22 | Off Market | $2,100 | -- | -- |
| 06/15/2022 06/15/22 | For Rent | $2,100 | 0.0% | -- |
| 06/06/2022 06/06/22 | Sold | $220,000 | -2.2% | $185 / Sq Ft |
| 05/11/2022 05/11/22 | Pending | -- | -- | -- |
| 05/06/2022 05/06/22 | For Sale | $225,000 | +63.3% | $189 / Sq Ft |
| 11/02/2020 11/02/20 | Sold | $137,750 | -8.2% | $116 / Sq Ft |
| 09/28/2020 09/28/20 | Pending | -- | -- | -- |
| 09/09/2020 09/09/20 | For Sale | $150,000 | -- | $126 / Sq Ft |
Tax History Compared to Growth
Tax History
| Year | Tax Paid | Tax Assessment Tax Assessment Total Assessment is a certain percentage of the fair market value that is determined by local assessors to be the total taxable value of land and additions on the property. | Land | Improvement |
|---|---|---|---|---|
| 2023 | $4,469 | $54,990 | $7,350 | $47,640 |
| 2022 | $3,569 | $48,560 | $6,490 | $42,070 |
| 2021 | $3,464 | $46,830 | $6,260 | $40,570 |
| 2020 | $4,021 | $46,830 | $6,260 | $40,570 |
| 2019 | $3,891 | $44,540 | $5,950 | $38,590 |
| 2018 | $3,310 | $37,480 | $5,010 | $32,470 |
| 2017 | $3,063 | $34,000 | $4,540 | $29,460 |
| 2016 | $2,846 | $30,780 | $4,110 | $26,670 |
| 2015 | $2,826 | $29,220 | $3,900 | $25,320 |
| 2014 | $2,642 | $26,520 | $3,540 | $22,980 |
| 2013 | $2,613 | $26,700 | $3,560 | $23,140 |
Agents Affiliated with this Home
-

Seller's Agent in 2024
Naveenasree Ganesan
john greene Realtor
(314) 280-7352
5 in this area
101 Total Sales
-

Seller's Agent in 2022
John McGleam
john greene Realtor
(630) 930-8881
3 in this area
78 Total Sales
-

Buyer's Agent in 2022
Jennafer Rehak
@ Properties
(630) 854-1236
23 Total Sales
-

Seller's Agent in 2020
Wendy Pusczan
Keller Williams Infinity
(630) 561-4488
1 in this area
258 Total Sales
Map
Source: Midwest Real Estate Data (MRED)
MLS Number: 11394393
APN: 07-20-406-060
- 372 Springlake Ln Unit C
- 362 Springlake Ln Unit C
- 331 Windstream Ct Unit 150
- 189 Gregory St Unit 1
- 3379 Kentshire Cir Unit 33192
- 3355 Kentshire Cir Unit 29168
- 3427 Bradbury Cir Unit 9051
- 133 Heather Glen Dr Unit 133
- 635 Conservatory Ln Unit 166
- 3235 Heather Glen Dr Unit 161C
- 645 Conservatory Ln
- 199 N Oakhurst Dr Unit 15W
- 3175 Wild Meadow Ln
- 370 Echo Ln Unit 3
- 392 Park Ridge Ln Unit D
- 392 Park Ridge Ln Unit B
- 3500 Fairfax Ct W Unit 1B
- 459 Plaza Place
- 182 Hidden Pond Cir
- 3142 Portland Ct
