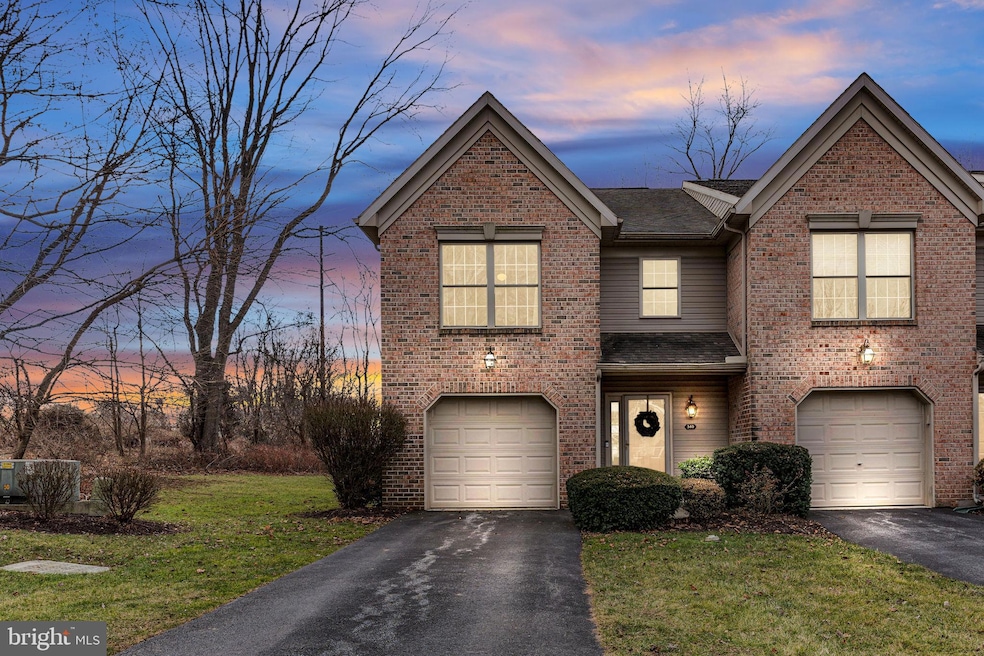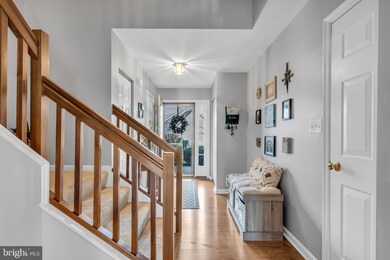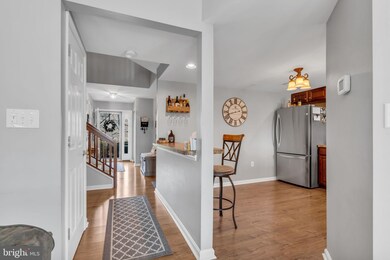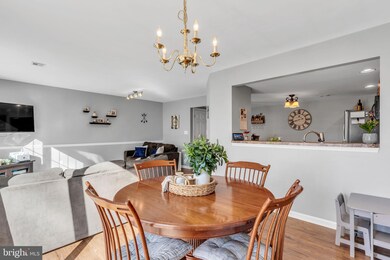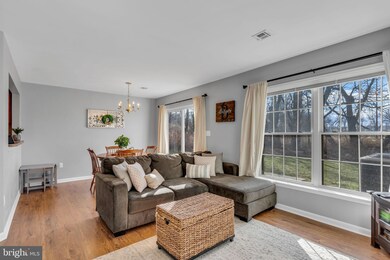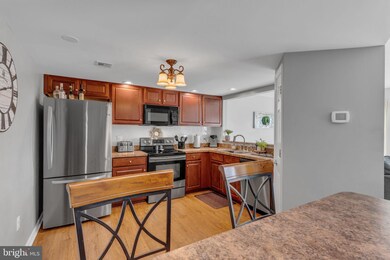
340 Stonehedge Ln Mechanicsburg, PA 17055
Upper Allen Township NeighborhoodHighlights
- Den
- Breakfast Area or Nook
- Patio
- Mechanicsburg Area Senior High School Rated A-
- 1 Car Attached Garage
- Laundry Room
About This Home
As of February 2024You don't want to miss this one! Beautiful end unit 3 bedroom 2.5 bathroom home tucked away in a convenient Mechanicsburg PA neighborhood. * Close to schools, parks, and shopping, and at the same time removed from all the hustle. * Downstairs is open and bright featuring updated flooring and large living room. * Kitchen boasts updated stainless steel appliances, plenty of storage space and a breakfast bar. * Out back you can enjoy a tranquil patio. * Upstairs there are 3 large carpeted bedrooms. * The main bedroom is spacious and features vaulted ceilings, walk in closet, and ensuite double vanity bathroom. * The house also features a one car garage! * The HOA takes care of lawn care and snow removal so while the snow is coming down, you can just sit back and watch. * Don't miss your chance to make this your home. Call to schedule your private tour today!
Townhouse Details
Home Type
- Townhome
Est. Annual Taxes
- $3,253
Year Built
- Built in 2005
HOA Fees
- $150 Monthly HOA Fees
Parking
- 1 Car Attached Garage
- Garage Door Opener
- On-Street Parking
- Off-Street Parking
Home Design
- Brick Exterior Construction
- Slab Foundation
- Fiberglass Roof
- Asphalt Roof
- Vinyl Siding
- Stick Built Home
Interior Spaces
- 1,570 Sq Ft Home
- Property has 2 Levels
- Ceiling Fan
- Entrance Foyer
- Combination Dining and Living Room
- Den
- Laundry Room
Kitchen
- Breakfast Area or Nook
- Eat-In Kitchen
- Electric Oven or Range
- Microwave
- Dishwasher
- Disposal
Bedrooms and Bathrooms
- 3 Bedrooms
- En-Suite Primary Bedroom
Home Security
Outdoor Features
- Patio
- Exterior Lighting
Schools
- Mechanicsburg Area High School
Utilities
- Heat Pump System
- 200+ Amp Service
- Electric Water Heater
- Cable TV Available
Listing and Financial Details
- Assessor Parcel Number 42-10-0646-084-U32340
Community Details
Overview
- $196 Capital Contribution Fee
- Association fees include common area maintenance, lawn maintenance, snow removal
- Stonehedge Subdivision
Pet Policy
- Limit on the number of pets
Security
- Fire and Smoke Detector
Ownership History
Purchase Details
Home Financials for this Owner
Home Financials are based on the most recent Mortgage that was taken out on this home.Purchase Details
Home Financials for this Owner
Home Financials are based on the most recent Mortgage that was taken out on this home.Purchase Details
Home Financials for this Owner
Home Financials are based on the most recent Mortgage that was taken out on this home.Similar Homes in Mechanicsburg, PA
Home Values in the Area
Average Home Value in this Area
Purchase History
| Date | Type | Sale Price | Title Company |
|---|---|---|---|
| Deed | $265,000 | None Listed On Document | |
| Special Warranty Deed | $160,000 | Attorney | |
| Warranty Deed | $148,530 | -- |
Mortgage History
| Date | Status | Loan Amount | Loan Type |
|---|---|---|---|
| Open | $175,000 | New Conventional | |
| Previous Owner | $136,000 | Purchase Money Mortgage | |
| Previous Owner | $118,824 | New Conventional |
Property History
| Date | Event | Price | Change | Sq Ft Price |
|---|---|---|---|---|
| 02/20/2024 02/20/24 | Sold | $265,000 | +8.2% | $169 / Sq Ft |
| 01/12/2024 01/12/24 | Pending | -- | -- | -- |
| 01/08/2024 01/08/24 | For Sale | $245,000 | +53.1% | $156 / Sq Ft |
| 07/27/2016 07/27/16 | Sold | $160,000 | 0.0% | $102 / Sq Ft |
| 06/12/2016 06/12/16 | Pending | -- | -- | -- |
| 06/08/2016 06/08/16 | For Sale | $160,000 | -- | $102 / Sq Ft |
Tax History Compared to Growth
Tax History
| Year | Tax Paid | Tax Assessment Tax Assessment Total Assessment is a certain percentage of the fair market value that is determined by local assessors to be the total taxable value of land and additions on the property. | Land | Improvement |
|---|---|---|---|---|
| 2025 | $3,530 | $160,900 | $0 | $160,900 |
| 2024 | $3,402 | $160,900 | $0 | $160,900 |
| 2023 | $3,253 | $160,900 | $0 | $160,900 |
| 2022 | $3,166 | $160,900 | $0 | $160,900 |
| 2021 | $3,068 | $160,900 | $0 | $160,900 |
| 2020 | $2,991 | $160,900 | $0 | $160,900 |
| 2019 | $2,917 | $160,900 | $0 | $160,900 |
| 2018 | $2,867 | $160,900 | $0 | $160,900 |
| 2017 | -- | $160,900 | $0 | $160,900 |
| 2016 | -- | $160,900 | $0 | $160,900 |
| 2015 | -- | $160,900 | $0 | $160,900 |
| 2014 | -- | $160,900 | $0 | $160,900 |
Agents Affiliated with this Home
-
ADAM OSBORN

Seller's Agent in 2024
ADAM OSBORN
Keller Williams of Central PA
(303) 517-0134
7 in this area
89 Total Sales
-
Theresa Wadlinger

Buyer's Agent in 2024
Theresa Wadlinger
NextHome Capital Realty
(717) 215-0169
3 in this area
73 Total Sales
-
DAVID MOYER

Seller's Agent in 2016
DAVID MOYER
Coldwell Banker Realty
(717) 439-6726
4 in this area
61 Total Sales
-
C
Buyer's Agent in 2016
COREY RUMBERGER
RSR, REALTORS, LLC
Map
Source: Bright MLS
MLS Number: PACB2027052
APN: 42-10-0646-084 U32340
- 356 Stonehedge Ln
- 453 Stonehedge Ln
- 232 Melbourne Ln
- 216 Stickley Dr
- 00 Estate Dr
- 01 Estate Dr
- 501 Estate Dr
- 500 Estate Dr
- 610 Estate Dr
- 515 Estate Dr
- 404 Morris Dr
- 449 Delancey Ct
- 118 Madison Dr
- 116 Madison Dr
- 110 Madison Dr
- 121 Madison Dr
- 115 Madison Dr
- 119 Madison Dr
- 113 Madison Dr
- 111 Madison Dr
