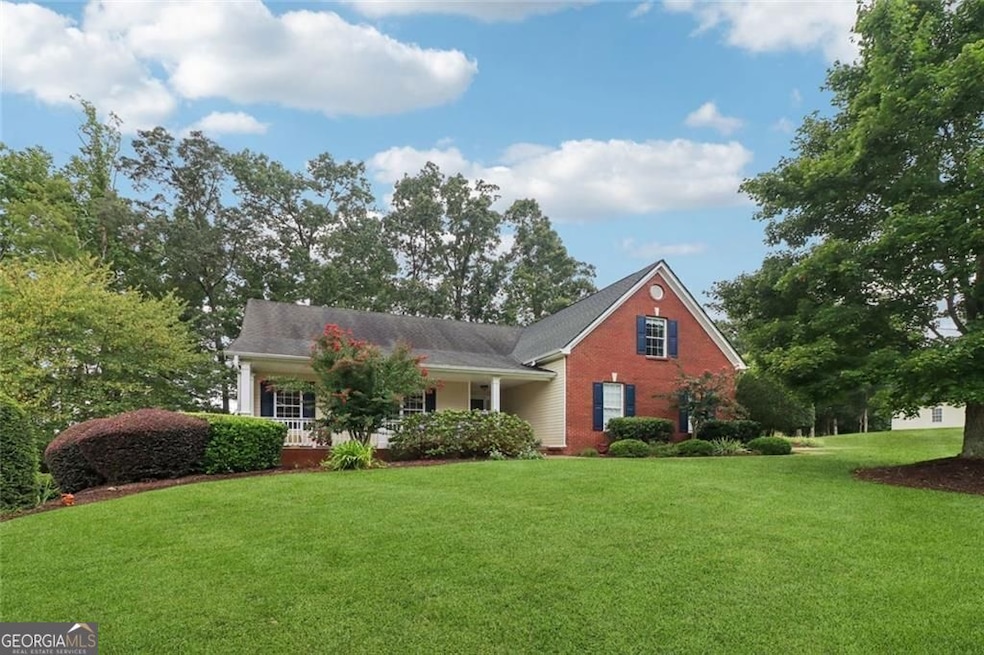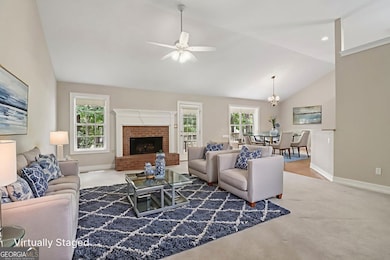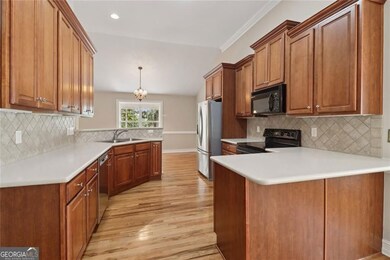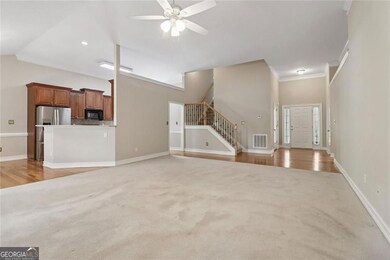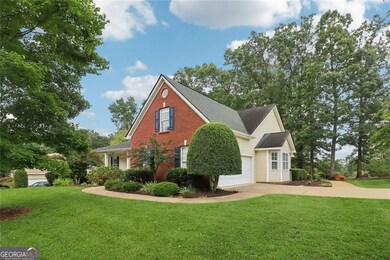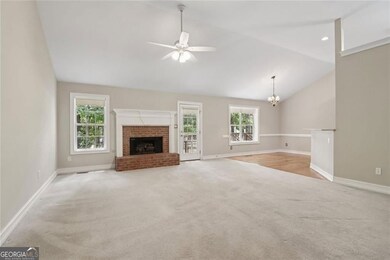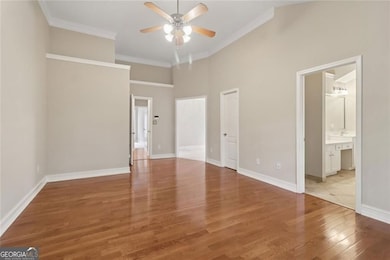340 Thornhill Cir Jefferson, GA 30549
Estimated payment $3,081/month
Highlights
- Deck
- Vaulted Ceiling
- Wood Flooring
- Jefferson Academy Rated A
- 1.5-Story Property
- Corner Lot
About This Home
Ranch Home on full unfinished basement in Highly Desirable Jefferson City Schools District Located in a popular swim and tennis community just minutes from Jefferson City Schools, this well-maintained ranch-style home offers 4 bedrooms and 3 bathrooms, including a spacious upstairs guest suite or bonus room. The freshly painted interior creates a bright, welcoming atmosphere throughout the home. The open-concept layout features a fireside Great Room with high ceilings, a separate dining area, and a kitchen equipped with 42" stained cabinetry, solid surface countertops, electric appliances, a breakfast bar, and breakfast area. The main-level Primary Suite includes vaulted ceilings, a private sitting room, double vanities, and a separate tub and shower. Hardwood floors run throughout the entryway, dining room, kitchen, breakfast area, and primary bedroom. Two additional secondary bedrooms on the main level offer ample space and comfort. Enjoy outdoor living on the Trex deck off the Great Room or relax on the large covered front porch. The unfinished basement includes a boat door for convenient storage of lawn and garden tools. Situated on a corner lot with a side-entry garage, this home combines functionality with charm. Lovingly cared for by the original owners, this move-in-ready home is a rare find in one of Jefferson's most sought-after neighborhoods. Schedule your private showing today!
Listing Agent
BHHS Georgia Properties Brokerage Phone: License #183176 Listed on: 08/12/2025

Home Details
Home Type
- Single Family
Est. Annual Taxes
- $3,835
Year Built
- Built in 2003
Lot Details
- 0.58 Acre Lot
- Corner Lot
HOA Fees
- $50 Monthly HOA Fees
Home Design
- 1.5-Story Property
- Brick Exterior Construction
- Composition Roof
- Vinyl Siding
Interior Spaces
- Vaulted Ceiling
- Ceiling Fan
- Factory Built Fireplace
- Double Pane Windows
- Family Room with Fireplace
- Great Room
- Laundry Room
Kitchen
- Breakfast Room
- Microwave
- Dishwasher
- Disposal
Flooring
- Wood
- Carpet
- Tile
Bedrooms and Bathrooms
- Walk-In Closet
Unfinished Basement
- Basement Fills Entire Space Under The House
- Interior and Exterior Basement Entry
- Boat door in Basement
- Natural lighting in basement
Parking
- 2 Car Garage
- Side or Rear Entrance to Parking
- Garage Door Opener
Outdoor Features
- Deck
Schools
- Jefferson Elementary And Middle School
- Jefferson High School
Utilities
- Central Air
- Heating Available
- Underground Utilities
- 220 Volts
- Electric Water Heater
- Phone Available
- Cable TV Available
Listing and Financial Details
- Tax Lot 80
Community Details
Overview
- $650 Initiation Fee
- Association fees include tennis, swimming
- The Preserve At Jefferson Subdivision
Recreation
- Tennis Courts
- Community Pool
Map
Home Values in the Area
Average Home Value in this Area
Tax History
| Year | Tax Paid | Tax Assessment Tax Assessment Total Assessment is a certain percentage of the fair market value that is determined by local assessors to be the total taxable value of land and additions on the property. | Land | Improvement |
|---|---|---|---|---|
| 2024 | $3,835 | $139,640 | $26,000 | $113,640 |
| 2023 | $3,835 | $127,640 | $26,000 | $101,640 |
| 2022 | $3,470 | $108,520 | $26,000 | $82,520 |
| 2021 | $3,533 | $108,520 | $26,000 | $82,520 |
| 2020 | $3,298 | $94,720 | $26,000 | $68,720 |
| 2019 | $3,347 | $94,720 | $26,000 | $68,720 |
| 2018 | $3,255 | $91,440 | $26,000 | $65,440 |
| 2017 | $3,215 | $88,514 | $26,000 | $62,514 |
| 2016 | $3,084 | $84,514 | $22,000 | $62,514 |
| 2015 | $2,697 | $73,714 | $11,200 | $62,514 |
| 2014 | $2,531 | $68,542 | $11,200 | $57,342 |
| 2013 | -- | $68,542 | $11,200 | $57,342 |
Property History
| Date | Event | Price | List to Sale | Price per Sq Ft |
|---|---|---|---|---|
| 10/16/2025 10/16/25 | Price Changed | $514,900 | -4.6% | $228 / Sq Ft |
| 08/12/2025 08/12/25 | For Sale | $539,900 | -- | $239 / Sq Ft |
Purchase History
| Date | Type | Sale Price | Title Company |
|---|---|---|---|
| Deed | -- | -- | |
| Deed | -- | -- | |
| Deed | $230,000 | -- | |
| Deed | $38,500 | -- |
Mortgage History
| Date | Status | Loan Amount | Loan Type |
|---|---|---|---|
| Previous Owner | $100,000 | New Conventional |
Source: Georgia MLS
MLS Number: 10582705
APN: 081C-080
- 302 Thornhill Cir
- 387 Fountainhead Dr
- 24 Douglas Dr
- 816 Mimosa Way
- 105 Grand Oak Dr
- 836 Monte Ln
- 55 Grand Oak Dr
- 150 Merganser Dr
- 1023 Ruddy Duck Dr
- 748 Hawkins Creek Dr
- 283 Spinner Dr
- 1053 Ruddy Duck Dr
- 0 Long Leaf Dr Unit 7665497
- 0 Long Leaf Dr Unit 7665504
- 0 Long Leaf Dr Unit 7665521
- 0 Long Leaf Dr Unit LOT 27
- 895 Lynn Ave
- 32 Elizabeth Way
- 25 Jefferson Walk Cir
- 180 Laurel Oaks Ln
- 1389 River Mist Cir
- 886 Jefferson Walk Cir
- 1160 River Mist Cir
- 668 River Mist Cir
- 42 Brant Cir
- 304 Red Cap Cir
- 357 Indian River Dr
- 292 Jameston Dr
- 125 Rains Rd
- 115 Rains Rd
- 110 Rains Rd
- 43 Cactus Blossom Ct
- 743 Sycamore St
- 573 Elrod Ave
- 583 Danielsville St
- 66 Woodmont Ln Unit ID1302817P
