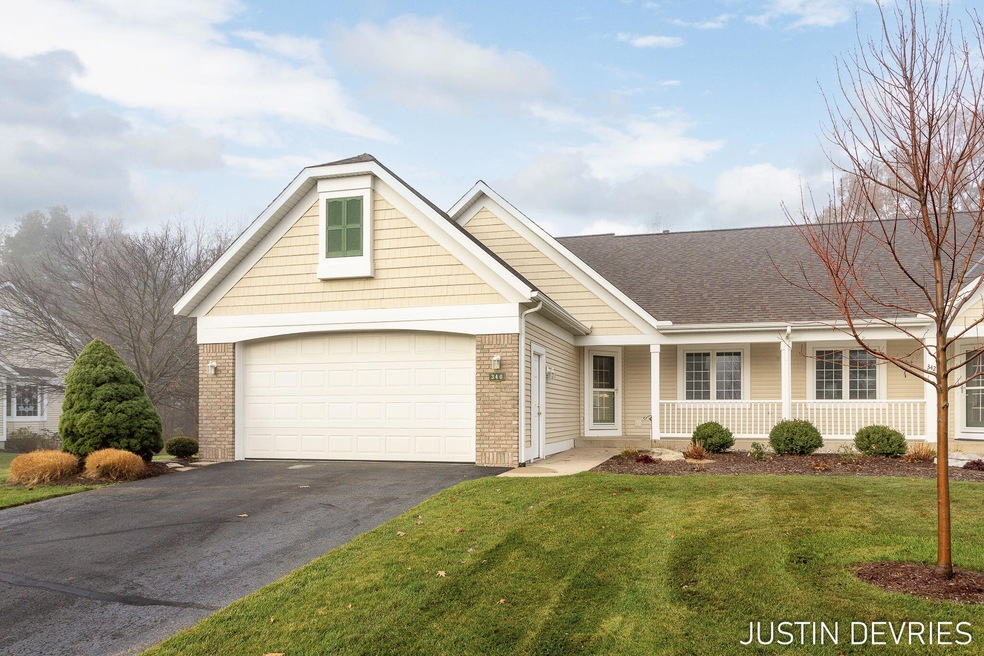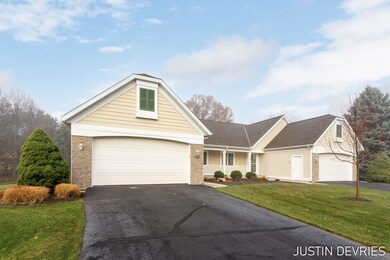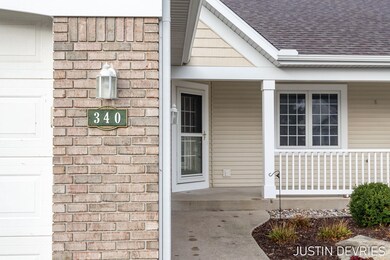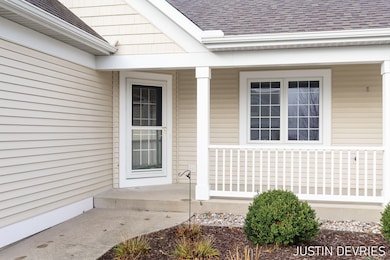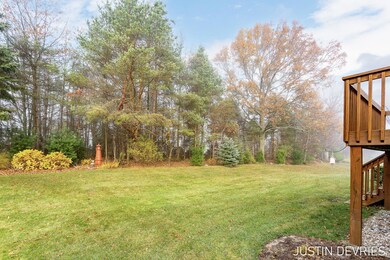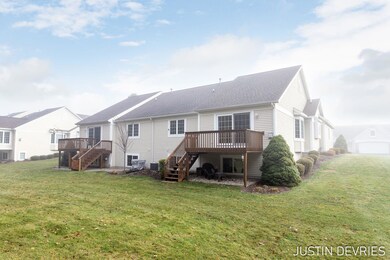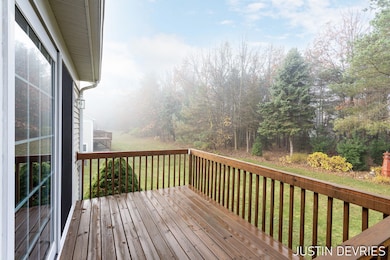
340 Timberlake Dr W Unit 44 Holland, MI 49424
Highlights
- Deck
- Recreation Room
- Porch
- Waukazoo Elementary School Rated A-
- Vaulted Ceiling
- 2 Car Attached Garage
About This Home
As of January 2025Welcome to this beautiful end-unit condo in Waterway Pines! The main floor features a spacious living room with vaulted ceilings and direct access to a private deck, a bright kitchen and dining area with a bay window, plus the primary bedroom with an attached bath and laundry. A versatile additional room can serve as a second bedroom or office. The lower level offers a large family room, third bedroom, a full bath, and a flexible space ideal for an office or home gym. Outdoors, relax on the deck overlooking the tree-lined backyard, and enjoy the beautifully landscaped property. The two stall garage with epoxy floors adds even more appeal. A beautiful, low-maintenance home in a tranquil setting! All furnishings included in sale, except for electronics and personal items.
Last Agent to Sell the Property
RE/MAX Lakeshore License #6501420286 Listed on: 11/22/2024

Property Details
Home Type
- Condominium
Est. Annual Taxes
- $4,187
Year Built
- Built in 1999
Lot Details
- Shrub
- Sprinkler System
HOA Fees
- $425 Monthly HOA Fees
Parking
- 2 Car Attached Garage
- Garage Door Opener
Home Design
- Brick Exterior Construction
- Shingle Roof
- Composition Roof
- Vinyl Siding
Interior Spaces
- 2,296 Sq Ft Home
- 1-Story Property
- Vaulted Ceiling
- Ceiling Fan
- Insulated Windows
- Window Treatments
- Bay Window
- Garden Windows
- Window Screens
- Living Room with Fireplace
- Recreation Room
Kitchen
- Range<<rangeHoodToken>>
- <<microwave>>
- Dishwasher
- Snack Bar or Counter
- Disposal
Flooring
- Carpet
- Laminate
Bedrooms and Bathrooms
- 3 Bedrooms | 2 Main Level Bedrooms
Laundry
- Laundry Room
- Laundry on main level
- Laundry in Bathroom
- Dryer
- Washer
Finished Basement
- Basement Fills Entire Space Under The House
- Natural lighting in basement
Outdoor Features
- Deck
- Porch
Utilities
- Forced Air Heating and Cooling System
- Heating System Uses Natural Gas
- Natural Gas Water Heater
- High Speed Internet
- Phone Available
- Cable TV Available
Community Details
Overview
- Association fees include water, trash, sewer, lawn/yard care
- $850 HOA Transfer Fee
- Association Phone (616) 994-2165
Pet Policy
- Pets Allowed
Ownership History
Purchase Details
Home Financials for this Owner
Home Financials are based on the most recent Mortgage that was taken out on this home.Purchase Details
Purchase Details
Home Financials for this Owner
Home Financials are based on the most recent Mortgage that was taken out on this home.Purchase Details
Similar Homes in Holland, MI
Home Values in the Area
Average Home Value in this Area
Purchase History
| Date | Type | Sale Price | Title Company |
|---|---|---|---|
| Warranty Deed | $377,000 | Premier Lakeshore Title | |
| Warranty Deed | $377,000 | Premier Lakeshore Title | |
| Warranty Deed | -- | Wesseling & Brackmann Pc | |
| Warranty Deed | $245,000 | Chicago Title Of Mi Inc | |
| Interfamily Deed Transfer | -- | Chicago Title | |
| Warranty Deed | $189,900 | Chicago Title |
Mortgage History
| Date | Status | Loan Amount | Loan Type |
|---|---|---|---|
| Previous Owner | $50,000 | Credit Line Revolving |
Property History
| Date | Event | Price | Change | Sq Ft Price |
|---|---|---|---|---|
| 01/03/2025 01/03/25 | Sold | $377,000 | +1.9% | $164 / Sq Ft |
| 11/22/2024 11/22/24 | Pending | -- | -- | -- |
| 11/22/2024 11/22/24 | For Sale | $370,000 | +51.0% | $161 / Sq Ft |
| 07/02/2020 07/02/20 | Sold | $245,000 | -2.0% | $106 / Sq Ft |
| 04/27/2020 04/27/20 | Pending | -- | -- | -- |
| 04/15/2020 04/15/20 | For Sale | $250,000 | -- | $108 / Sq Ft |
Tax History Compared to Growth
Tax History
| Year | Tax Paid | Tax Assessment Tax Assessment Total Assessment is a certain percentage of the fair market value that is determined by local assessors to be the total taxable value of land and additions on the property. | Land | Improvement |
|---|---|---|---|---|
| 2025 | $4,329 | $160,900 | $0 | $0 |
| 2024 | $3,419 | $160,900 | $0 | $0 |
| 2023 | $3,299 | $145,200 | $0 | $0 |
| 2022 | $3,933 | $132,600 | $0 | $0 |
| 2021 | $3,832 | $126,200 | $0 | $0 |
| 2020 | $2,688 | $121,500 | $0 | $0 |
| 2019 | $2,658 | $119,100 | $0 | $0 |
| 2018 | $2,474 | $111,100 | $0 | $0 |
| 2017 | $2,434 | $111,100 | $0 | $0 |
| 2016 | $2,420 | $98,600 | $0 | $0 |
| 2015 | -- | $92,800 | $0 | $0 |
| 2014 | -- | $83,600 | $0 | $0 |
Agents Affiliated with this Home
-
Justin DeVries

Seller's Agent in 2025
Justin DeVries
RE/MAX Michigan
(616) 566-2873
1 in this area
21 Total Sales
-
Jim Wiersma

Buyer's Agent in 2025
Jim Wiersma
Coldwell Banker Woodland Schmidt
(616) 396-5221
20 in this area
283 Total Sales
-
K
Seller's Agent in 2020
Kate Maryon
Keller Williams Realty Rivertown
Map
Source: Southwestern Michigan Association of REALTORS®
MLS Number: 24060582
APN: 70-15-23-210-044
- 382 Timberlake Dr E Unit 124
- 1269 Bentwood Ct
- 15528 James St
- 270 Silver Ridge Dr
- 1579 Red Stem Dr
- 1632 Red Stem Dr
- 150 Bay Circle Dr
- 4061 Tributary Dr
- 274 Willow Creek Ct Unit 2
- 172 Bay Meadows Dr
- 40 Bay Circle Dr
- 41 Bay Meadows Dr
- 933 Meadow Ridge Dr
- 1736 Washington St
- 921 Meadow Ridge Dr
- 123 Wood Ave
- 2952 Red Alder Dr
- 401 Erin Isle Ct
- 46 Counts Cove Ct
- 170 Wood Ave
