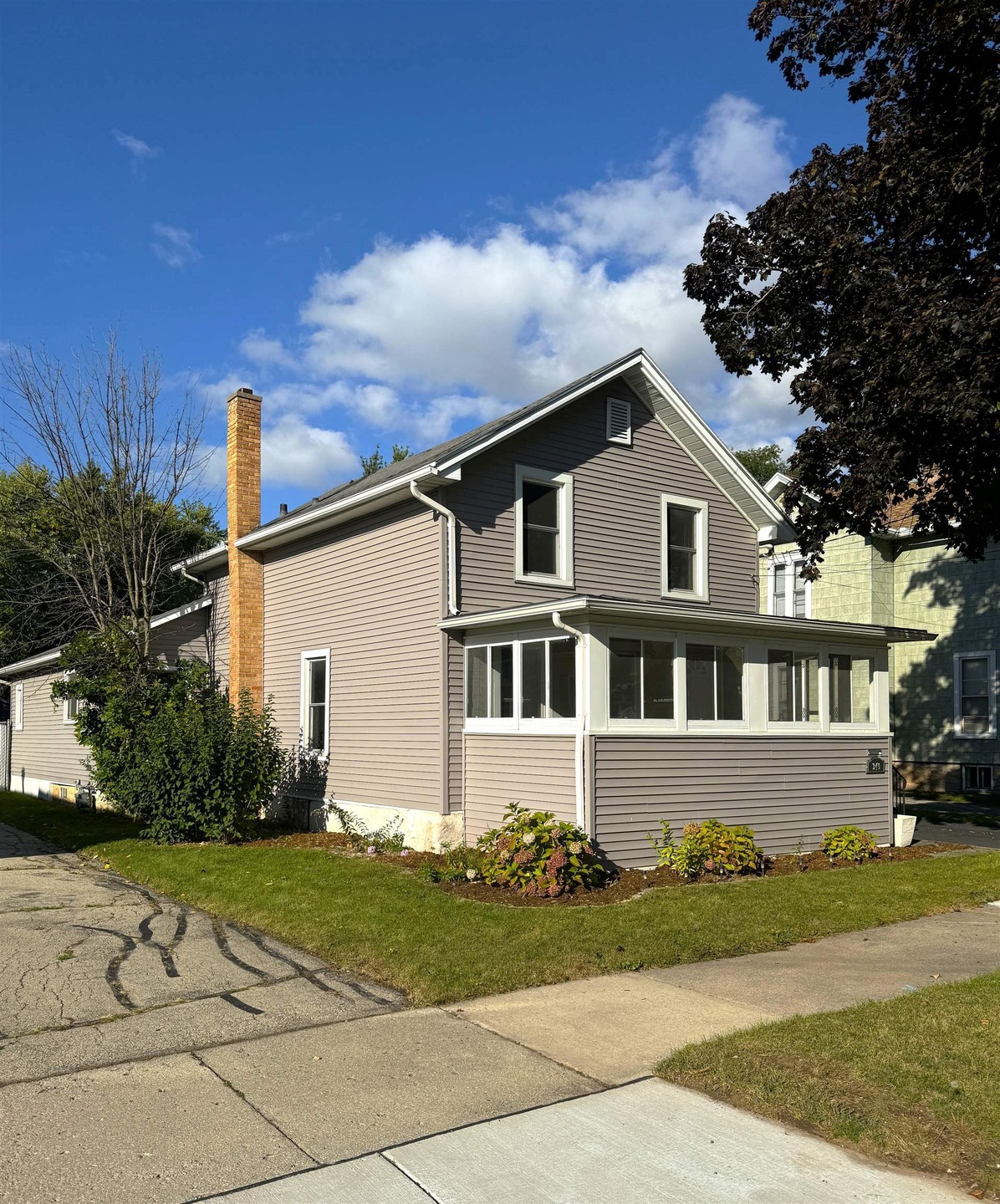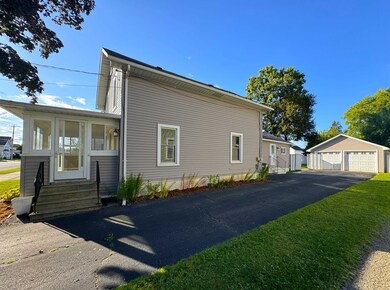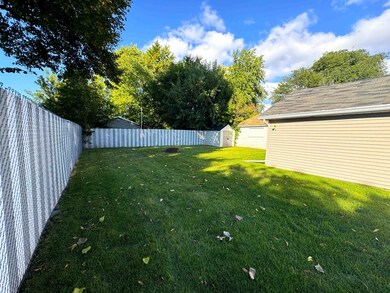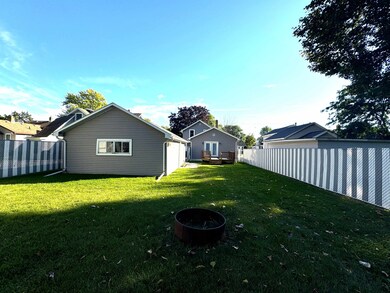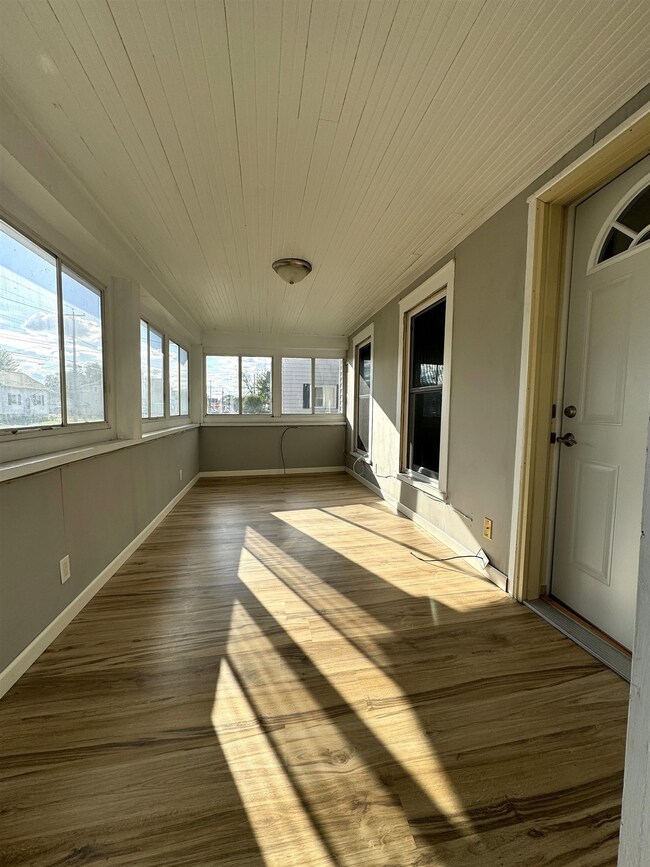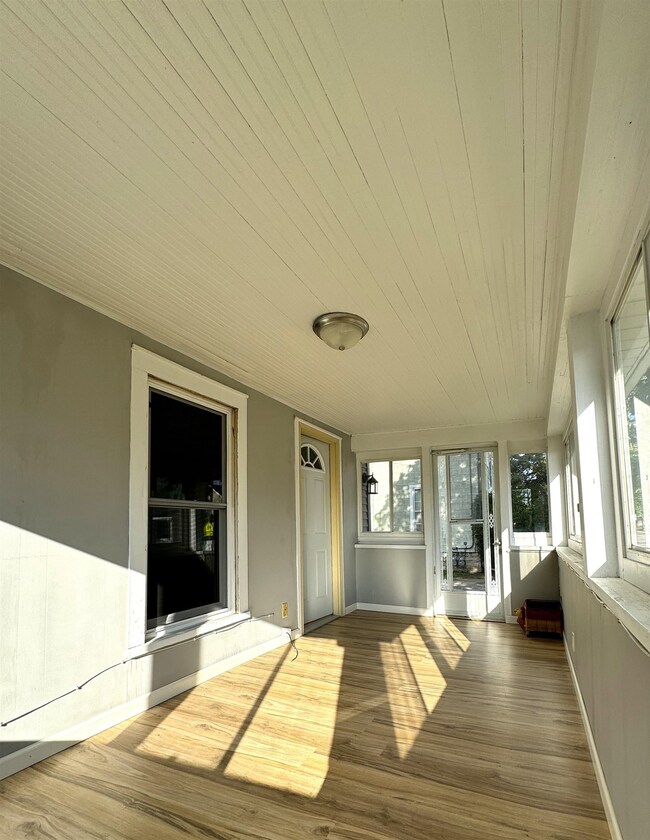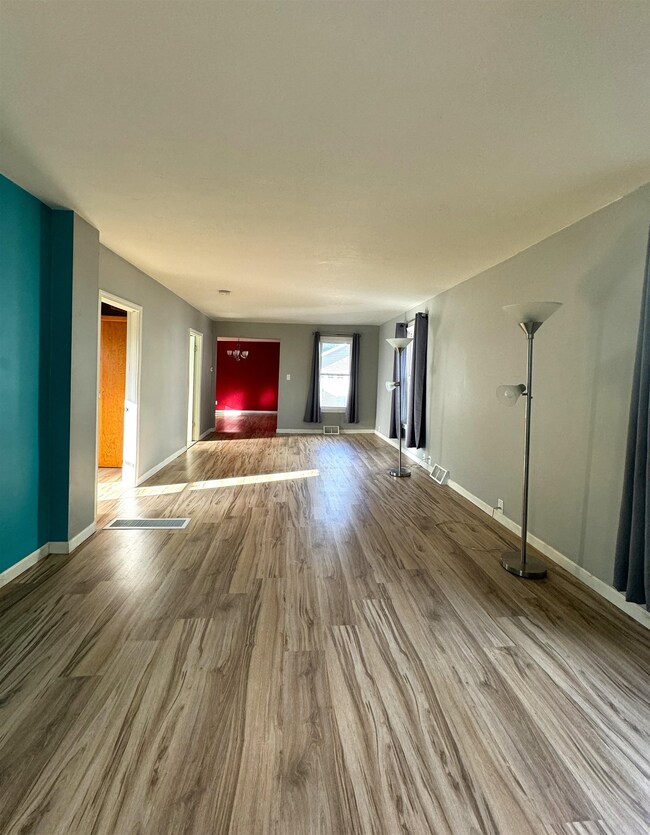
340 W 10th Ave Oshkosh, WI 54902
Highlights
- Deck
- Fenced Yard
- Bathtub
- National Folk Architecture
- 2 Car Detached Garage
- Forced Air Cooling System
About This Home
As of January 2025Welcome to this delightful two-story farmhouse, perfectly located in the heart of Oshkosh. Featuring three spacious bedrooms and one-and-a-half bathrooms, this home combines classic charm with modern updates. Enjoy the bright, open living area with newer windows and appliances that enhance the space. The large, well-manicured, fenced-in backyard is ideal for outdoor gatherings or quiet relaxation. A two-car detached garage offers ample storage and convenience. Recent updates include newer siding, exterior doors and water heater, ensuring peace of mind. Don’t miss the opportunity to make this adorable house your next home! Measurements are approximate, buyer to verify if material.
Last Agent to Sell the Property
Better Homes and Gardens Real Estate Special Properties License #97155-94 Listed on: 09/23/2024

Last Buyer's Agent
Better Homes and Gardens Real Estate Special Properties License #97155-94 Listed on: 09/23/2024

Home Details
Home Type
- Single Family
Est. Annual Taxes
- $2,246
Year Built
- Built in 1856
Lot Details
- 7,405 Sq Ft Lot
- Fenced Yard
Home Design
- National Folk Architecture
- Vinyl Siding
Interior Spaces
- 1,660 Sq Ft Home
- 2-Story Property
Kitchen
- Oven or Range
- Microwave
- Dishwasher
Bedrooms and Bathrooms
- 3 Bedrooms
- Bathtub
Laundry
- Laundry on lower level
- Dryer
- Washer
Basement
- Basement Fills Entire Space Under The House
- Block Basement Construction
Parking
- 2 Car Detached Garage
- Garage Door Opener
Outdoor Features
- Deck
- Outdoor Storage
Schools
- Call School District Elementary And Middle School
- Call School District High School
Utilities
- Forced Air Cooling System
- Cable TV Available
Ownership History
Purchase Details
Home Financials for this Owner
Home Financials are based on the most recent Mortgage that was taken out on this home.Purchase Details
Purchase Details
Home Financials for this Owner
Home Financials are based on the most recent Mortgage that was taken out on this home.Purchase Details
Purchase Details
Home Financials for this Owner
Home Financials are based on the most recent Mortgage that was taken out on this home.Similar Homes in Oshkosh, WI
Home Values in the Area
Average Home Value in this Area
Purchase History
| Date | Type | Sale Price | Title Company |
|---|---|---|---|
| Warranty Deed | $159,000 | None Listed On Document | |
| Special Warranty Deed | -- | None Available | |
| Special Warranty Deed | -- | Stewart Title Company | |
| Special Warranty Deed | -- | None Available | |
| Warranty Deed | $77,000 | None Available |
Mortgage History
| Date | Status | Loan Amount | Loan Type |
|---|---|---|---|
| Open | $143,000 | Credit Line Revolving | |
| Previous Owner | $79,419 | FHA | |
| Previous Owner | $75,779 | FHA | |
| Previous Owner | $40,000 | Future Advance Clause Open End Mortgage | |
| Previous Owner | $9,681 | Future Advance Clause Open End Mortgage | |
| Previous Owner | $5,264 | Future Advance Clause Open End Mortgage |
Property History
| Date | Event | Price | Change | Sq Ft Price |
|---|---|---|---|---|
| 01/24/2025 01/24/25 | Sold | $159,000 | -19.7% | $96 / Sq Ft |
| 11/05/2024 11/05/24 | Price Changed | $198,000 | -5.3% | $119 / Sq Ft |
| 10/08/2024 10/08/24 | Price Changed | $209,000 | -5.0% | $126 / Sq Ft |
| 09/23/2024 09/23/24 | For Sale | $220,000 | +167.5% | $133 / Sq Ft |
| 02/14/2015 02/14/15 | Sold | $82,250 | 0.0% | $48 / Sq Ft |
| 01/15/2015 01/15/15 | Pending | -- | -- | -- |
| 10/03/2014 10/03/14 | For Sale | $82,250 | +134.3% | $48 / Sq Ft |
| 12/07/2013 12/07/13 | Sold | $35,101 | 0.0% | $20 / Sq Ft |
| 10/30/2013 10/30/13 | Pending | -- | -- | -- |
| 10/11/2013 10/11/13 | For Sale | $35,101 | -- | $20 / Sq Ft |
Tax History Compared to Growth
Tax History
| Year | Tax Paid | Tax Assessment Tax Assessment Total Assessment is a certain percentage of the fair market value that is determined by local assessors to be the total taxable value of land and additions on the property. | Land | Improvement |
|---|---|---|---|---|
| 2023 | $2,281 | $88,400 | $15,800 | $72,600 |
| 2022 | $2,294 | $101,600 | $25,500 | $76,100 |
| 2021 | $2,136 | $101,600 | $25,500 | $76,100 |
| 2020 | $2,154 | $101,600 | $25,500 | $76,100 |
| 2019 | $2,223 | $99,600 | $25,500 | $74,100 |
| 2018 | $2,160 | $80,500 | $22,500 | $58,000 |
| 2017 | $2,186 | $80,500 | $22,500 | $58,000 |
| 2016 | $2,231 | $80,500 | $22,500 | $58,000 |
| 2015 | $2,054 | $82,300 | $15,800 | $66,500 |
| 2014 | $1,158 | $45,800 | $15,800 | $30,000 |
| 2013 | $1,803 | $75,700 | $15,800 | $59,900 |
Agents Affiliated with this Home
-
Emily Bonfiglio

Seller's Agent in 2025
Emily Bonfiglio
Better Homes and Gardens Real Estate Special Properties
(920) 509-7006
55 Total Sales
-
L
Seller's Agent in 2015
LISTING MAINTENANCE
PhD Homes and Realty
-

Buyer's Agent in 2015
Andrea Alf
Beiser Realty, LLC
(920) 213-9571
-
Tyler Beckman

Seller's Agent in 2013
Tyler Beckman
Beckman Properties
(920) 428-9672
349 Total Sales
-
Brian Beckman

Buyer's Agent in 2013
Brian Beckman
Beckman Properties
(920) 968-6000
101 Total Sales
Map
Source: South Central Wisconsin Multiple Listing Service
MLS Number: 1986451
APN: 09-0335-0000
- 411 W 7th Ave
- 452 W 7th Ave
- 507 W 5th Ave
- 1029 Ohio St
- 1011 Nebraska St
- 612 W 8th Ave
- 51 W 10th Ave
- 427 W 15th Ave
- 222 W 16th Ave
- 1511 Oregon St
- 751 W 10th Ave
- 805 W 9th Ave
- 828 W 10th Ave
- 1711 Michigan St
- 1722 Minnesota St
- 0 S Main St
- 1651 Georgia St
- 937 W South Park Ave
- 105 Washington Ave Unit 204
- 105 Washington Ave Unit 203
