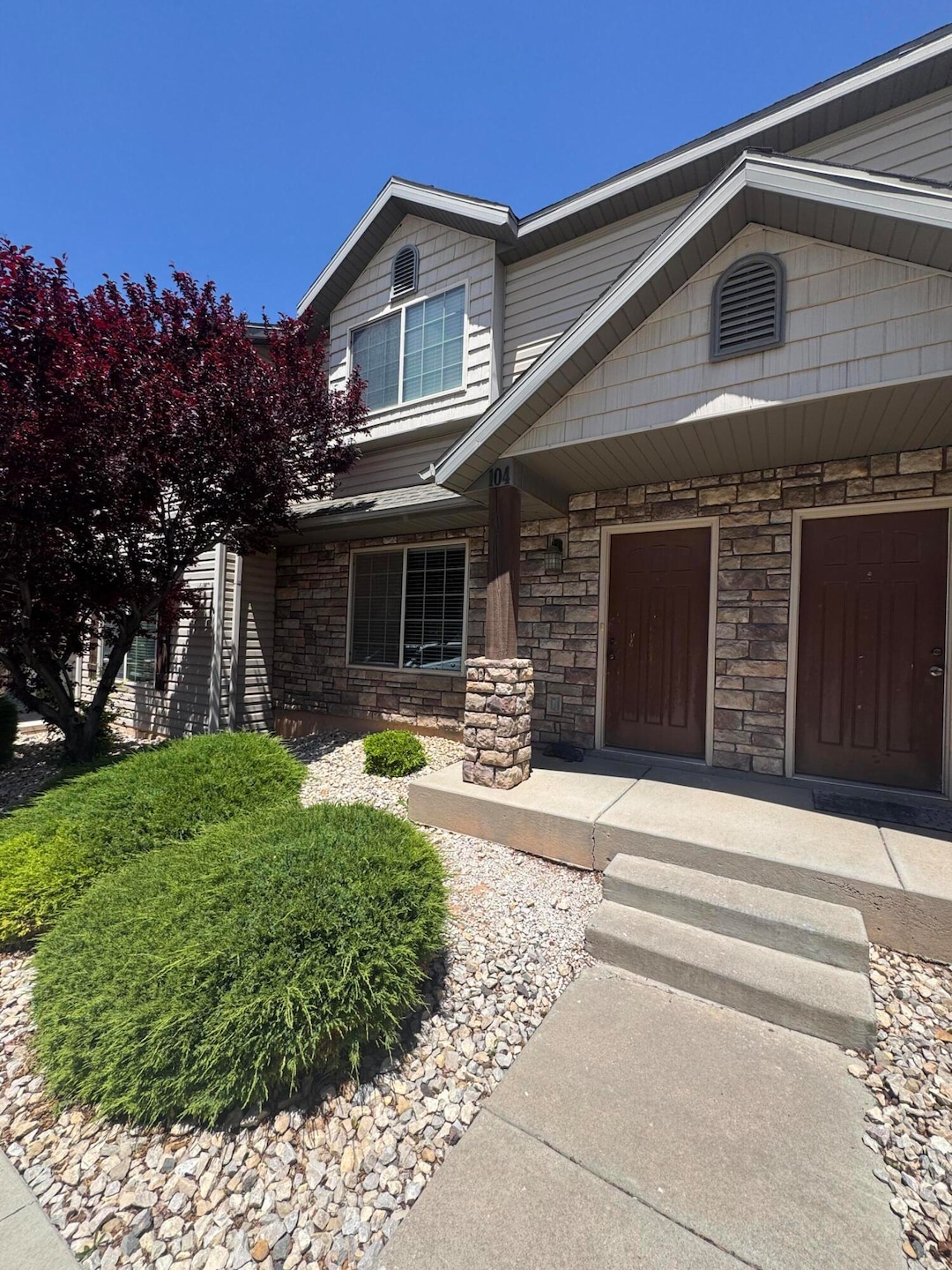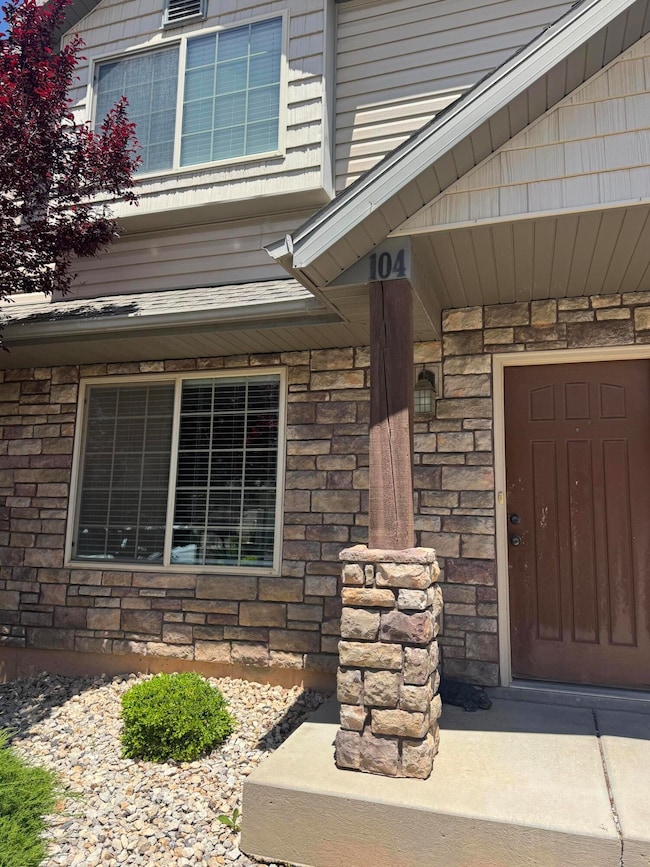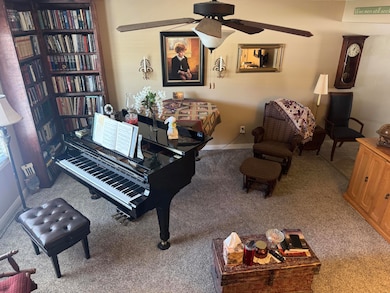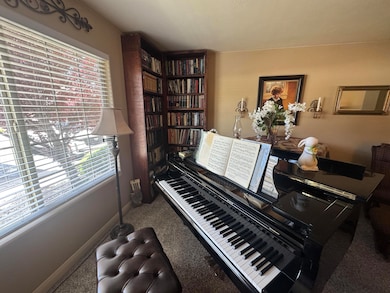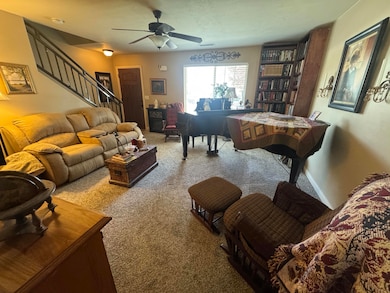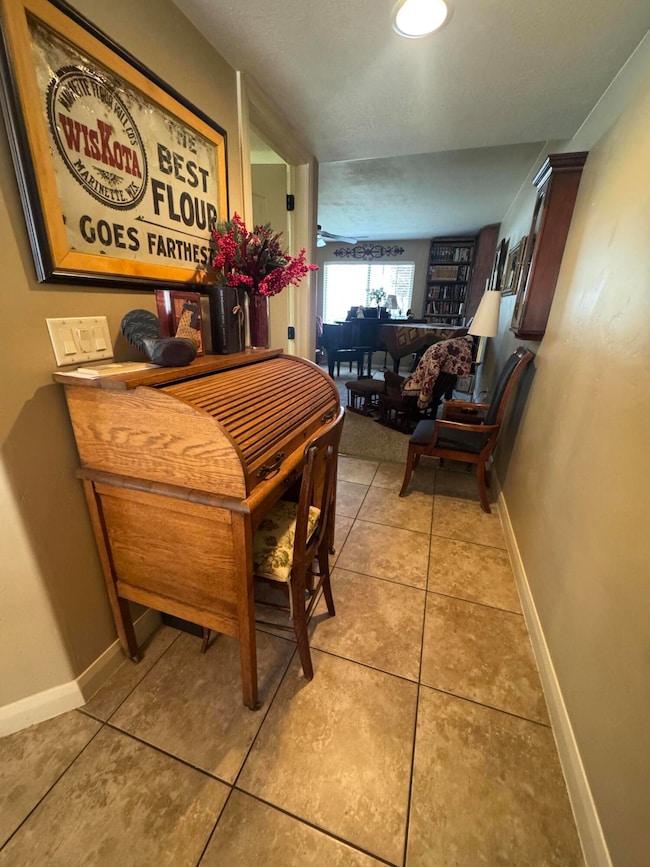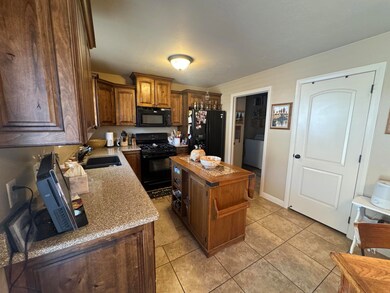
340 W 1425 N Unit 104 Cedar City, UT 84721
Estimated payment $1,592/month
Highlights
- Porch
- Patio
- Tile Flooring
- Double Pane Windows
- Handicap Accessible
- Landscaped
About This Home
Charming Townhome in Cedar Park. Ideal for First-Time Buyers or Investors. This darling townhome nestled in the heart of Cedar Park, just minutes from Cedar City Hospital. Whether you're a first-time homebuyer or looking for a smart investment opportunity, this well-maintained unit offers both comfort and convenience.Enjoy your own private patio—perfect for relaxing or morning coffee—as well as access to a beautifully maintained community park complete with a barbecue pavilion, ideal for larger gatherings and weekend get-togethers.The home has been lovingly cared for and is move-in ready. With an HOA fee of just $85 per month, you'll benefit from low-maintenance living in a peaceful and inviting neighborhood.Don't miss this opportunity to own a great property in a prime location!
Townhouse Details
Home Type
- Townhome
Est. Annual Taxes
- $1,206
Year Built
- Built in 2008
Lot Details
- 871 Sq Ft Lot
- Property is Fully Fenced
- Landscaped
- Sprinkler System
HOA Fees
- $85 Monthly HOA Fees
Home Design
- Frame Construction
- Asphalt Shingled Roof
- Concrete Siding
- Vinyl Siding
- Stone
Interior Spaces
- 1,365 Sq Ft Home
- ENERGY STAR Qualified Ceiling Fan
- Ceiling Fan
- Double Pane Windows
- Window Treatments
Kitchen
- Range
- Microwave
- Dishwasher
- Disposal
Flooring
- Wall to Wall Carpet
- Tile
Bedrooms and Bathrooms
- 3 Bedrooms
Parking
- Garage
- Carport
Accessible Home Design
- Handicap Accessible
Outdoor Features
- Patio
- Porch
Schools
- Fiddlers Canyon Elementary School
- Canyon View Middle School
- Canyon View High School
Utilities
- Forced Air Heating and Cooling System
- Heating System Uses Gas
- Gas Water Heater
Community Details
- Association fees include insurance, garbage, lawn care, sewer, snow removal, water
- Cedar Park Subdivision
Listing and Financial Details
- Assessor Parcel Number B-1917-0033-0000
Map
Home Values in the Area
Average Home Value in this Area
Tax History
| Year | Tax Paid | Tax Assessment Tax Assessment Total Assessment is a certain percentage of the fair market value that is determined by local assessors to be the total taxable value of land and additions on the property. | Land | Improvement |
|---|---|---|---|---|
| 2023 | $974 | $151,250 | $5,500 | $145,750 |
| 2022 | $1,239 | $134,750 | $5,500 | $129,250 |
| 2021 | $733 | $79,750 | $5,500 | $74,250 |
| 2020 | $827 | $79,750 | $5,500 | $74,250 |
| 2019 | $864 | $79,750 | $5,500 | $74,250 |
| 2018 | $801 | $71,500 | $5,500 | $66,000 |
| 2017 | $751 | $66,000 | $5,500 | $60,500 |
| 2016 | $726 | $59,400 | $5,500 | $53,900 |
| 2015 | $766 | $59,400 | $0 | $0 |
| 2014 | $644 | $46,750 | $0 | $0 |
Property History
| Date | Event | Price | Change | Sq Ft Price |
|---|---|---|---|---|
| 05/23/2025 05/23/25 | For Sale | $265,000 | -- | $194 / Sq Ft |
Purchase History
| Date | Type | Sale Price | Title Company |
|---|---|---|---|
| Warranty Deed | -- | Security Escrow & Title Insu | |
| Warranty Deed | -- | -- |
Mortgage History
| Date | Status | Loan Amount | Loan Type |
|---|---|---|---|
| Previous Owner | $109,897 | New Conventional |
Similar Homes in Cedar City, UT
Source: Iron County Board of REALTORS®
MLS Number: 111486
APN: B-1917-0033-0000
- 340 W 1425 N Unit 104
- 370 W 1425 N Unit 46
- 370 W 1425 N Unit 45
- 370 W 1425 N Unit 16
- 370 W 1425 N Unit 7
- 1477 N 400 W Unit Country Meadows
- 396 W 1500 N
- 668 E Fiddlers Cove Dr Unit 59
- 668 E Fiddlers Cove Dr Unit 43
- 474 W 1425 N Unit B3
- 404 W 1325 N Unit L-5
- 562 W 1475 N
- 324 W 1650 N
- 405 Bramblewood Dr
- 631 W 1450 N
- 405 W Bramblewood Blvd
- 1677 N Main St
- Lot 5 & 6 Cedar Valley Acres
