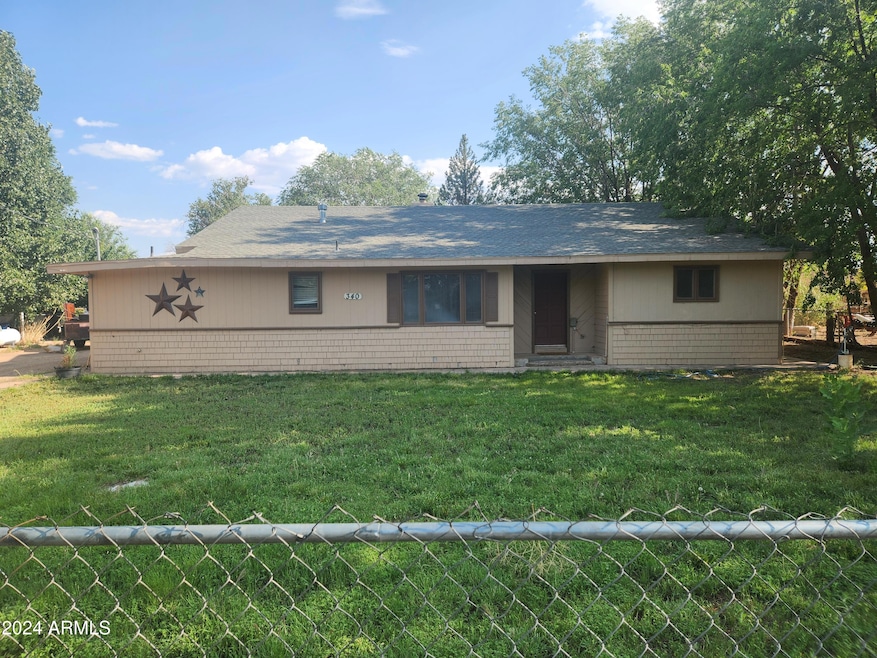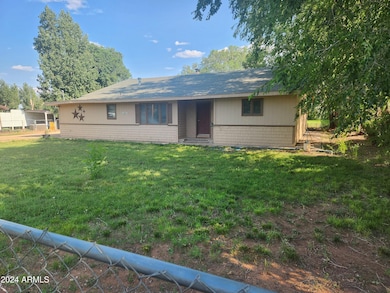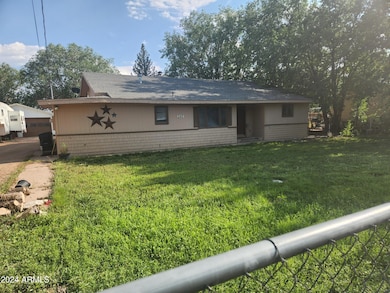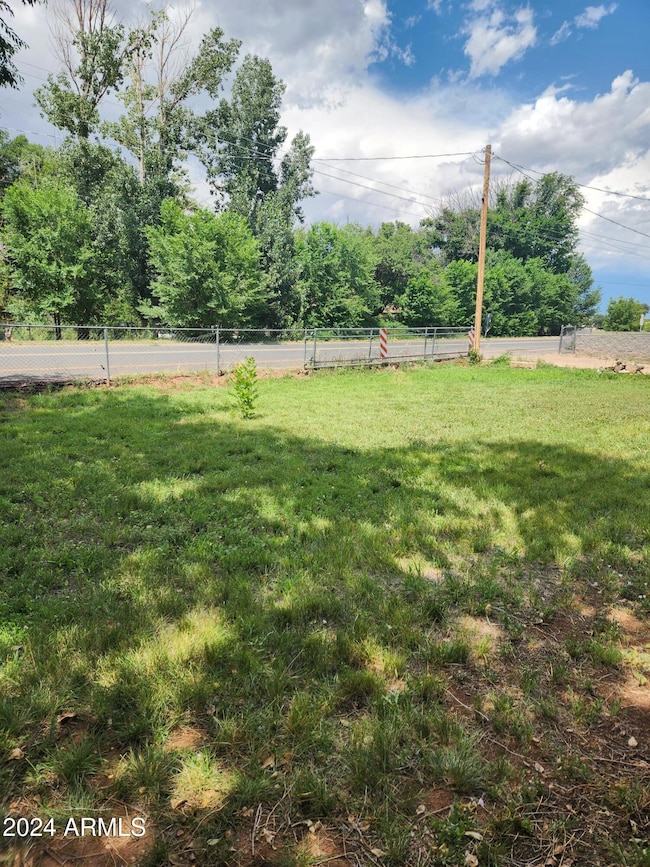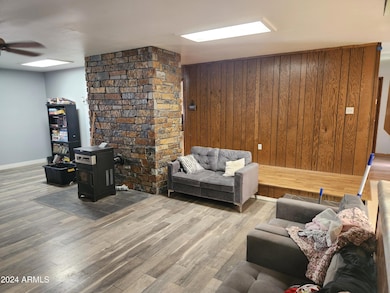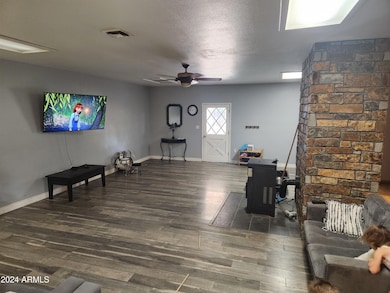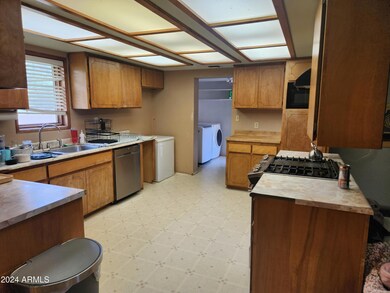
340 W 7th St S Saint Johns, AZ 85936
Estimated payment $1,370/month
Highlights
- No HOA
- Covered patio or porch
- Dual Vanity Sinks in Primary Bathroom
- Coronado Elementary School Rated A-
- Double Pane Windows
- Evaporated cooling system
About This Home
This is a great family home in the heart of St. Johns! Three beds, two bath, open floor plan with a pellet stove inside, outside - two to 4 car detached garage with a wood stove and potential work shop AND extra shed for garden storage! Great neighborhood, very close to the middle school, city park and swimming pool; completely fenced with chain link and nice shade trees!
Home Details
Home Type
- Single Family
Est. Annual Taxes
- $395
Year Built
- Built in 1979
Lot Details
- 0.44 Acre Lot
- Chain Link Fence
- Front and Back Yard Sprinklers
- Grass Covered Lot
Parking
- 4 Car Garage
- 2 Open Parking Spaces
- Garage Door Opener
Home Design
- Wood Frame Construction
- Composition Roof
Interior Spaces
- 1,984 Sq Ft Home
- 1-Story Property
- Double Pane Windows
Kitchen
- Built-In Microwave
- Laminate Countertops
Flooring
- Linoleum
- Laminate
Bedrooms and Bathrooms
- 3 Bedrooms
- Primary Bathroom is a Full Bathroom
- 2 Bathrooms
- Dual Vanity Sinks in Primary Bathroom
Accessible Home Design
- Accessible Hallway
- Multiple Entries or Exits
Outdoor Features
- Covered patio or porch
Schools
- Coronado Elementary School
- St Johns Middle School
- St Johns High School
Utilities
- Evaporated cooling system
- Floor Furnace
- Wall Furnace
Community Details
- No Home Owners Association
- Association fees include no fees
- Denver Subdivision
Listing and Financial Details
- Legal Lot and Block 2 / 3
- Assessor Parcel Number 203-44-006-B
Map
Home Values in the Area
Average Home Value in this Area
Tax History
| Year | Tax Paid | Tax Assessment Tax Assessment Total Assessment is a certain percentage of the fair market value that is determined by local assessors to be the total taxable value of land and additions on the property. | Land | Improvement |
|---|---|---|---|---|
| 2024 | $395 | $7,295 | $0 | $0 |
| 2023 | $395 | $6,948 | $0 | $0 |
| 2022 | $370 | $6,617 | $0 | $0 |
| 2021 | $399 | $6,302 | $0 | $0 |
| 2020 | $391 | $6,002 | $0 | $0 |
| 2019 | $315 | $5,716 | $0 | $0 |
| 2018 | $296 | $5,444 | $0 | $0 |
| 2017 | $302 | $4,938 | $0 | $0 |
| 2016 | $318 | $4,702 | $0 | $0 |
| 2015 | $318 | $4,702 | $0 | $0 |
| 2014 | $318 | $8,587 | $979 | $7,608 |
Property History
| Date | Event | Price | Change | Sq Ft Price |
|---|---|---|---|---|
| 03/16/2025 03/16/25 | For Sale | $240,000 | 0.0% | $121 / Sq Ft |
| 02/27/2025 02/27/25 | Pending | -- | -- | -- |
| 12/30/2024 12/30/24 | For Sale | $240,000 | -- | $121 / Sq Ft |
Purchase History
| Date | Type | Sale Price | Title Company |
|---|---|---|---|
| Warranty Deed | $224,000 | Pioneer Title | |
| Warranty Deed | $107,500 | Pioneer Title Agency Inc | |
| Warranty Deed | $120,000 | Transnation Title Ins Co |
Mortgage History
| Date | Status | Loan Amount | Loan Type |
|---|---|---|---|
| Open | $226,262 | New Conventional | |
| Previous Owner | $105,552 | FHA | |
| Previous Owner | $101,600 | New Conventional | |
| Previous Owner | $108,000 | New Conventional | |
| Previous Owner | $22,000 | Unknown |
Similar Homes in the area
Source: Arizona Regional Multiple Listing Service (ARMLS)
MLS Number: 6798797
APN: 203-44-006B
- Lot 101 U S 191
- Lot 102 U S 191
- 735 S 7th St
- 1090 S 6th W
- 855 W 10th -- S
- 240 S 1st Place E
- Lot 142 River Springs Unit
- N6702 Lot Unit 183
- 195 S 1st St E
- 295 S 10th St W
- 0 Near St John's -- Unit 6871014
- 19 N 4017
- 610 S 11th Place W
- 140 Commercial St
- 710 N 4th W Unit 203-33-014
- 450 N 14th W
- 810 S 24th -- W
- 830 Buckboard Ln
- 13 N Mountain View St N Unit 13
- 2E & 2D 24th W
