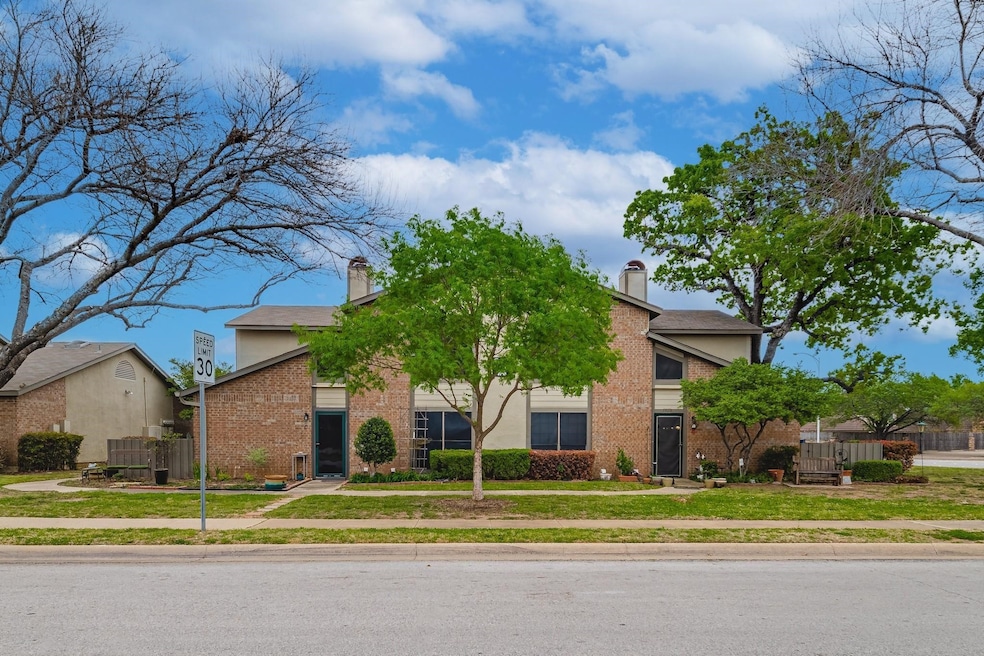Estimated payment $1,467/month
Highlights
- Ceramic Tile Flooring
- Central Heating and Cooling System
- Wood Fence
- Shady Oaks Elementary School Rated A
- High Speed Internet
- Wood Burning Fireplace
About This Home
PRICED TO SELL! Calling all CASH investors! This townhome in Hurst has a perfect location for an incredible investment opportunity. Located in the quaint community of Country Greene Townhomes is this 3 bedroom 2 full bathroom townhome. Kitchen, living room, utility room, full bedroom and bathroom located downstairs. Entire downstairs is an open layout making entertainment easy. Upstairs is two bedrooms with an additional bathroom. In addition to the local HOA amenities, which includes a community center and pool, you also have a small fenced side yard for sitting and relaxing as well.
Listing Agent
Real Broker, LLC Brokerage Phone: 509-551-4884 License #0690463 Listed on: 06/03/2025

Townhouse Details
Home Type
- Townhome
Est. Annual Taxes
- $2,406
Year Built
- Built in 1984
Lot Details
- 2,831 Sq Ft Lot
- Wood Fence
HOA Fees
- $368 Monthly HOA Fees
Parking
- Assigned Parking
Home Design
- Slab Foundation
- Composition Roof
Interior Spaces
- 1,200 Sq Ft Home
- 2-Story Property
- Wood Burning Fireplace
- Decorative Fireplace
- Electric Range
Flooring
- Carpet
- Ceramic Tile
Bedrooms and Bathrooms
- 3 Bedrooms
- 2 Full Bathrooms
Schools
- Shadyoaks Elementary School
- Bell High School
Utilities
- Central Heating and Cooling System
- High Speed Internet
- Cable TV Available
Community Details
- Association fees include management, insurance, ground maintenance, maintenance structure, sewer, water
- Indigo Management Group Association
- Country Greene Twnhms Subdivision
Listing and Financial Details
- Legal Lot and Block 112 / C
- Assessor Parcel Number 05439787
Map
Home Values in the Area
Average Home Value in this Area
Tax History
| Year | Tax Paid | Tax Assessment Tax Assessment Total Assessment is a certain percentage of the fair market value that is determined by local assessors to be the total taxable value of land and additions on the property. | Land | Improvement |
|---|---|---|---|---|
| 2025 | $2,406 | $208,650 | $30,000 | $178,650 |
| 2024 | $2,406 | $208,650 | $30,000 | $178,650 |
| 2023 | $3,427 | $171,078 | $17,000 | $154,078 |
| 2022 | $3,527 | $153,177 | $17,000 | $136,177 |
| 2021 | $3,592 | $148,956 | $17,000 | $131,956 |
| 2020 | $3,510 | $145,906 | $17,000 | $128,906 |
| 2019 | $3,596 | $146,938 | $17,000 | $129,938 |
| 2018 | $2,746 | $112,197 | $17,000 | $95,197 |
| 2017 | $2,696 | $106,550 | $17,000 | $89,550 |
| 2016 | $2,388 | $94,357 | $17,000 | $77,357 |
| 2015 | $2,295 | $87,500 | $17,000 | $70,500 |
| 2014 | $2,295 | $87,500 | $17,000 | $70,500 |
Property History
| Date | Event | Price | Change | Sq Ft Price |
|---|---|---|---|---|
| 06/23/2025 06/23/25 | Price Changed | $170,000 | -2.9% | $142 / Sq Ft |
| 06/03/2025 06/03/25 | For Sale | $175,000 | +12.9% | $146 / Sq Ft |
| 06/24/2021 06/24/21 | Sold | -- | -- | -- |
| 06/15/2021 06/15/21 | Pending | -- | -- | -- |
| 06/08/2021 06/08/21 | Price Changed | $155,000 | -3.1% | $129 / Sq Ft |
| 06/03/2021 06/03/21 | For Sale | $160,000 | 0.0% | $133 / Sq Ft |
| 04/25/2021 04/25/21 | Pending | -- | -- | -- |
| 04/06/2021 04/06/21 | For Sale | $160,000 | -- | $133 / Sq Ft |
Purchase History
| Date | Type | Sale Price | Title Company |
|---|---|---|---|
| Warranty Deed | -- | Superior Abstract & Title Llc | |
| Warranty Deed | -- | Superior Abstract & Title Llc |
Source: North Texas Real Estate Information Systems (NTREIS)
MLS Number: 20956823
APN: 05439787
- 350 W Harwood Rd Unit A
- 421 Cavender Ct
- 225 Mountainview Dr
- 2133 Mountainview Dr
- 600 Circleview Dr N
- 233 Hillview Dr
- 1905 Cimarron Trail
- 2041 Parkridge Dr
- 612 Circleview Dr S
- 1709 Louella Ct
- 2212 Hurstview Dr
- 2157 Lookout Ct
- 101 Circleview Dr S
- 108 Circleview Dr S
- 521 Brookview Dr
- 604 Brookview Dr
- 404 Heather Ln
- TBD Hurstview Dr
- 3011 Carolyn Ct
- 200 Shady Lake Dr
- 324 W Harwood Rd Unit A
- 2105 Cambridge Dr
- 612 Circleview Dr S
- 2117 Lookout Trail
- 3109 Shenandoah Dr
- 704 W Pleasantview Dr
- 1329 Harrison Ln
- 609 Spring Garden Dr
- 1501 Tennis Dr
- 825 W Harwood Rd Unit A
- 701 Kentwood Cir
- 1325 Tennis Dr
- 6021 Parker Blvd N
- 9012 Courtenay St
- 760 W Bedford Euless Rd
- 1228 Cavender Dr Unit 112
- 922 Shady Creek Ln
- 531 Bedford Rd
- 6100 Ashbury St
- 2729 Hurstview Dr Unit D
