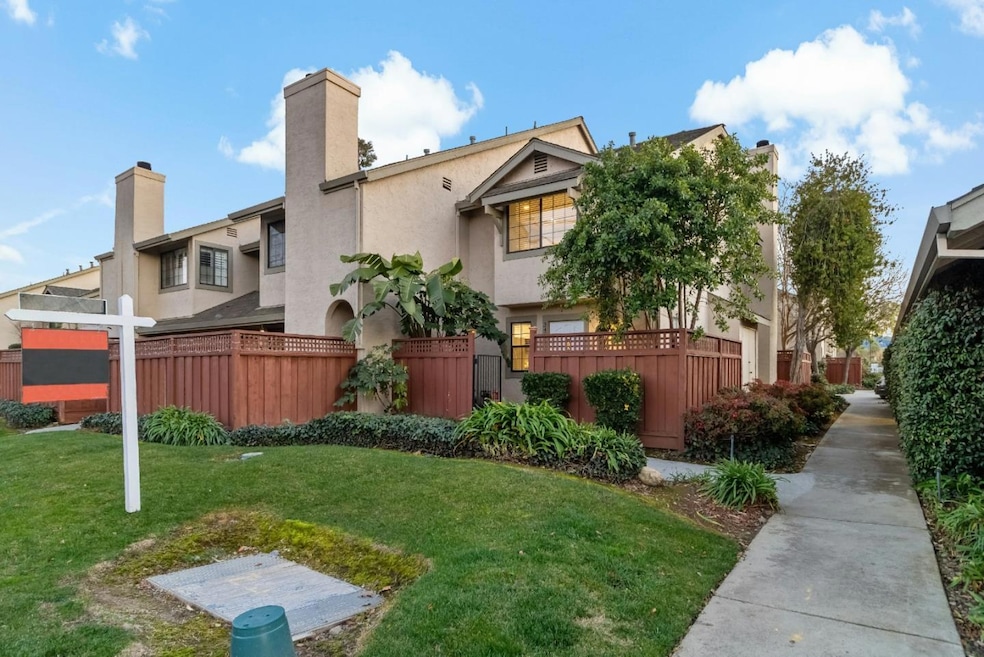
340 W Sunnyoaks Ave Campbell, CA 95008
San Tomas NeighborhoodEstimated payment $6,160/month
Highlights
- In Ground Spa
- Sauna
- Neighborhood Views
- Westmont High School Rated A
- Quartz Countertops
- Balcony
About This Home
Welcome to this charming home in Campbell, offering 1,248 sq ft of comfortable living space. Located in the Campbell Union Elementary School District, this residence features two bedrooms, one full bathroom upstairs with modern updates such as granite surfaces, stall shower and a separate tub. The kitchen is well-appointed with quartz countertops, a dishwasher, microwave, and electric oven range. Enjoy the convenience of a breakfast bar and dining area in the living room for casual meals. Flooring throughout the home includes carpet, laminate, tile, and vinyl/linoleum. A cozy fireplace adds warmth to the living area. For laundry, an inside setup with electricity hookup (220V) and washer/dryer is available. While there is no dedicated family room, the living spaces are inviting and functional. Additionally, the property offers community facilities including a fenced pool, in-ground spa, and jetted spa for relaxation. A detached garage provides one parking space and extra storage completing this delightful Campbell home.
Townhouse Details
Home Type
- Townhome
Est. Annual Taxes
- $4,279
Year Built
- Built in 1988
Lot Details
- Back and Front Yard Fenced
- Wood Fence
HOA Fees
- $607 Monthly HOA Fees
Parking
- 1 Car Detached Garage
- Garage Door Opener
- Guest Parking
Home Design
- Slab Foundation
- Composition Roof
- Stucco
Interior Spaces
- 1,248 Sq Ft Home
- Living Room with Fireplace
- Combination Dining and Living Room
- Neighborhood Views
Kitchen
- Breakfast Bar
- Electric Oven
- Microwave
- Dishwasher
- Quartz Countertops
- Disposal
Flooring
- Carpet
- Laminate
- Tile
- Vinyl
Bedrooms and Bathrooms
- 2 Bedrooms
- Remodeled Bathroom
- Bathroom on Main Level
- Stone Countertops In Bathroom
- Granite Bathroom Countertops
- Bathtub with Shower
- Walk-in Shower
Laundry
- Laundry in unit
- Washer and Dryer
Pool
- In Ground Spa
- Private Pool
- Fence Around Pool
Outdoor Features
- Balcony
Utilities
- Forced Air Heating System
- Vented Exhaust Fan
- Separate Meters
- 220 Volts
- Individual Gas Meter
- Satellite Dish
- Cable TV Available
Listing and Financial Details
- Assessor Parcel Number 406-45-018
Community Details
Overview
- Association fees include common area electricity, common area gas, exterior painting, garbage, insurance, insurance - common area, insurance - earthquake, maintenance - common area, pool spa or tennis, reserves, roof, water / sewer
- 24 Units
- Pepper Tree Terrece Association
- Built by Pepper Tree Terrace
- The community has rules related to parking rules
- Greenbelt
Amenities
- Sauna
- Common Utility Room
Recreation
- Community Pool
Map
Home Values in the Area
Average Home Value in this Area
Tax History
| Year | Tax Paid | Tax Assessment Tax Assessment Total Assessment is a certain percentage of the fair market value that is determined by local assessors to be the total taxable value of land and additions on the property. | Land | Improvement |
|---|---|---|---|---|
| 2025 | $4,279 | $282,295 | $97,602 | $184,693 |
| 2024 | $4,279 | $276,761 | $95,689 | $181,072 |
| 2023 | $4,279 | $271,335 | $93,813 | $177,522 |
| 2022 | $4,249 | $266,016 | $91,974 | $174,042 |
| 2021 | $4,157 | $260,801 | $90,171 | $170,630 |
| 2020 | $4,040 | $258,128 | $89,247 | $168,881 |
| 2019 | $3,969 | $253,068 | $87,498 | $165,570 |
| 2018 | $3,842 | $248,107 | $85,783 | $162,324 |
| 2017 | $3,774 | $243,243 | $84,101 | $159,142 |
| 2016 | $3,543 | $238,474 | $82,452 | $156,022 |
| 2015 | $3,462 | $234,893 | $81,214 | $153,679 |
| 2014 | $3,287 | $230,293 | $79,624 | $150,669 |
Property History
| Date | Event | Price | Change | Sq Ft Price |
|---|---|---|---|---|
| 07/23/2025 07/23/25 | Pending | -- | -- | -- |
| 07/17/2025 07/17/25 | Price Changed | $949,000 | -3.7% | $760 / Sq Ft |
| 07/11/2025 07/11/25 | Price Changed | $985,000 | -1.0% | $789 / Sq Ft |
| 06/26/2025 06/26/25 | For Sale | $995,000 | -- | $797 / Sq Ft |
Purchase History
| Date | Type | Sale Price | Title Company |
|---|---|---|---|
| Interfamily Deed Transfer | -- | None Available | |
| Interfamily Deed Transfer | -- | None Available | |
| Interfamily Deed Transfer | -- | None Available |
Similar Homes in Campbell, CA
Source: MLSListings
MLS Number: ML82012508
APN: 406-45-018
- 440 W Hacienda Ave
- 904 Capri Dr
- 1152 Capri Dr
- 958 Bucknam Ave
- 229 Budd Ave
- 1173 Shamrock Dr
- 955 Norin Ct
- 1185 Normandy Dr
- 1500 Camden Ave
- 201 Shelley Ave
- 1181 Steinway Ave
- 223 Shelley Ave
- 1257 Cobblestone Dr
- 137 Kennedy Ave
- 2183 Abbey Ln
- 2225 Montezuma Dr
- 1325 Elam Ave
- 1149 S San Tomas Aquino Rd Unit A
- 433 W Rincon Ave Unit H
- 116 Monte Villa Ct






