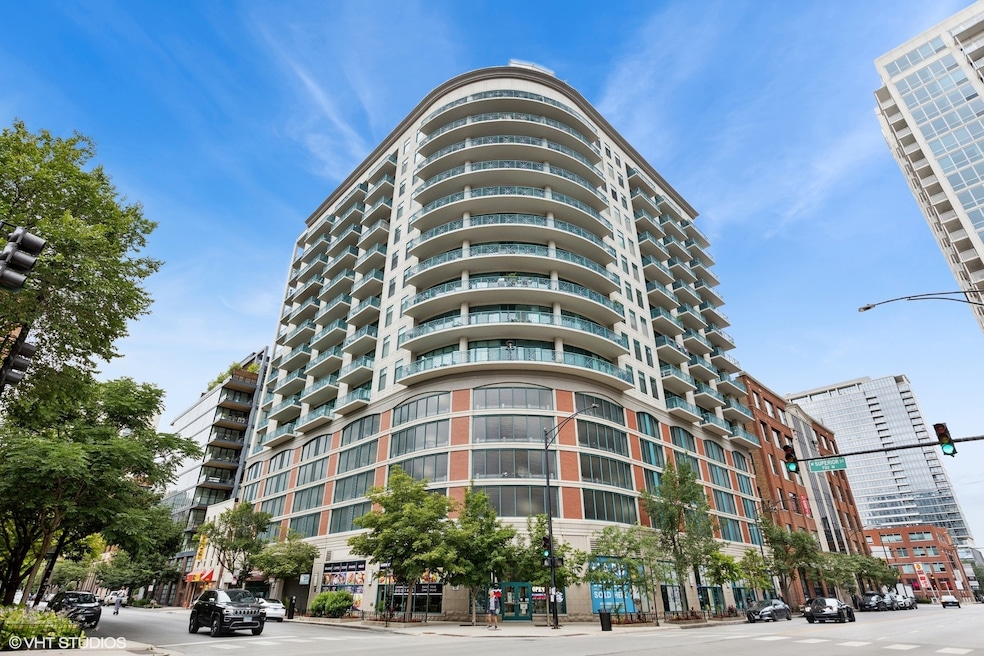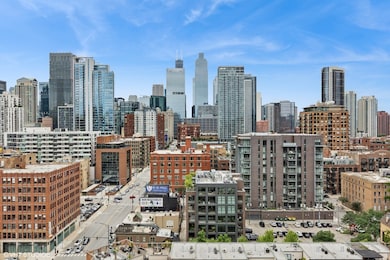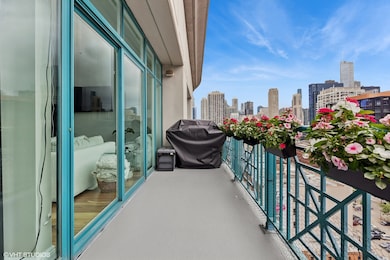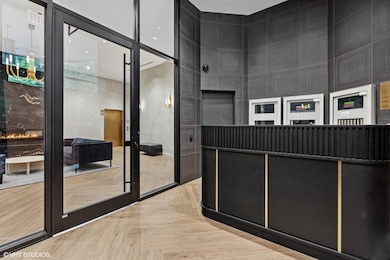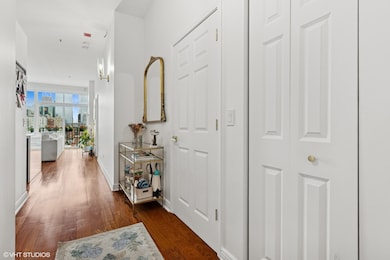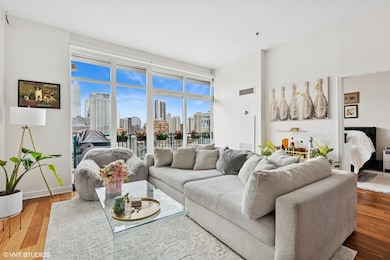340 W Superior St, Unit 1607 Floor 16 Chicago, IL 60654
River North NeighborhoodEstimated payment $4,169/month
Highlights
- Doorman
- 2-minute walk to Chicago Avenue Station (Brown, Purple Lines)
- Wood Flooring
- Fitness Center
- Lock-and-Leave Community
- 4-minute walk to Chestnut Park
About This Home
Experience elevated living at its finest in this unit at 340 West Superior Street, Unit 1607, Chicago. This pristine 2-bedroom, 1.5-bath residence boasts well-maintained home with outstanding city views and an expansive balcony perfect for relaxation! New open kitchen with waterfall quartz counters island with seating for 4. Wine refrigerator and a new sink with a top-end faucet and stainless steel appliances. Floor-to-ceiling windows invite abundant natural light across gorgeous new wide plank hardwood floors. Primary bathroom gutted with the finest materials. Enjoy premium amenities with a brand new lobby, including a doorman, gym, and on-site parking, all within a pet-friendly boutique building. This elegant home combines smart design with luxurious comfort.
Property Details
Home Type
- Condominium
Est. Annual Taxes
- $8,184
Year Built
- Built in 2002 | Remodeled in 2018
HOA Fees
- $979 Monthly HOA Fees
Parking
- 1 Car Garage
- Parking Included in Price
Home Design
- Entry on the 16th floor
- Brick Exterior Construction
Interior Spaces
- Window Screens
- Entrance Foyer
- Family Room
- Combination Dining and Living Room
- Storage
- Wood Flooring
Kitchen
- Range
- Microwave
- Dishwasher
- Disposal
Bedrooms and Bathrooms
- 2 Bedrooms
- 2 Potential Bedrooms
- Walk-In Closet
Laundry
- Laundry Room
- Dryer
- Washer
Home Security
Utilities
- Forced Air Heating and Cooling System
- Heating System Uses Natural Gas
- Lake Michigan Water
- Cable TV Available
Additional Features
- Additional Parcels
Listing and Financial Details
- Homeowner Tax Exemptions
Community Details
Overview
- Association fees include heat, air conditioning, water, gas, insurance, security, doorman, tv/cable, exterior maintenance, lawn care, scavenger, snow removal
- 120 Units
- Yvette Young Association, Phone Number (312) 255-0591
- High-Rise Condominium
- Property managed by Advantage Management
- Lock-and-Leave Community
- 17-Story Property
Amenities
- Doorman
- Sundeck
- Elevator
- Service Elevator
- Package Room
- Community Storage Space
Recreation
Pet Policy
- Limit on the number of pets
- Dogs and Cats Allowed
Security
- Carbon Monoxide Detectors
- Fire Sprinkler System
Map
About This Building
Home Values in the Area
Average Home Value in this Area
Tax History
| Year | Tax Paid | Tax Assessment Tax Assessment Total Assessment is a certain percentage of the fair market value that is determined by local assessors to be the total taxable value of land and additions on the property. | Land | Improvement |
|---|---|---|---|---|
| 2024 | $7,338 | $37,321 | $3,083 | $34,238 |
| 2023 | $7,835 | $38,095 | $2,486 | $35,609 |
| 2022 | $7,835 | $38,095 | $2,486 | $35,609 |
| 2021 | $7,660 | $38,094 | $2,486 | $35,608 |
| 2020 | $8,157 | $36,615 | $1,917 | $34,698 |
| 2019 | $7,987 | $39,753 | $1,917 | $37,836 |
| 2018 | $7,853 | $39,753 | $1,917 | $37,836 |
| 2017 | $7,219 | $33,534 | $1,633 | $31,901 |
| 2016 | $6,717 | $33,534 | $1,633 | $31,901 |
| 2015 | $6,145 | $33,534 | $1,633 | $31,901 |
| 2014 | $5,964 | $32,143 | $1,278 | $30,865 |
| 2013 | $5,368 | $32,143 | $1,278 | $30,865 |
Property History
| Date | Event | Price | List to Sale | Price per Sq Ft | Prior Sale |
|---|---|---|---|---|---|
| 11/14/2025 11/14/25 | Pending | -- | -- | -- | |
| 11/04/2025 11/04/25 | For Sale | $475,000 | +23.7% | -- | |
| 01/14/2022 01/14/22 | Sold | $384,000 | +1.3% | -- | View Prior Sale |
| 11/30/2021 11/30/21 | Pending | -- | -- | -- | |
| 11/30/2021 11/30/21 | For Sale | -- | -- | -- | |
| 11/19/2021 11/19/21 | Pending | -- | -- | -- | |
| 10/13/2021 10/13/21 | For Sale | $379,000 | -18.1% | -- | |
| 02/21/2017 02/21/17 | Sold | $462,500 | +4.0% | -- | View Prior Sale |
| 01/01/2017 01/01/17 | Pending | -- | -- | -- | |
| 12/01/2016 12/01/16 | For Sale | $444,900 | -- | -- |
Purchase History
| Date | Type | Sale Price | Title Company |
|---|---|---|---|
| Warranty Deed | $294,000 | -- | |
| Warranty Deed | $294,000 | -- | |
| Warranty Deed | $462,500 | Stewart Title | |
| Warranty Deed | $370,500 | None Available | |
| Interfamily Deed Transfer | -- | Near North Natl Title Corp | |
| Warranty Deed | $447,000 | -- | |
| Deed | $540,000 | Multiple | |
| Warranty Deed | $24,000 | -- | |
| Warranty Deed | $22,500 | -- | |
| Warranty Deed | $315,500 | -- |
Mortgage History
| Date | Status | Loan Amount | Loan Type |
|---|---|---|---|
| Open | $207,200 | No Value Available | |
| Closed | $207,200 | No Value Available | |
| Previous Owner | $302,000 | New Conventional | |
| Previous Owner | $199,000 | Stand Alone First | |
| Previous Owner | $357,600 | Purchase Money Mortgage | |
| Previous Owner | $432,000 | Purchase Money Mortgage | |
| Previous Owner | $251,920 | No Value Available | |
| Closed | $47,235 | No Value Available | |
| Closed | $89,400 | No Value Available |
Source: Midwest Real Estate Data (MRED)
MLS Number: 12510685
APN: 17-09-200-017-1111
- 366 W Superior St Unit 1002
- 363 W Superior St Unit A
- 757 N Orleans St Unit 1004
- 757 N Orleans St Unit 2106
- 757 N Orleans St Unit 1104
- 757 N Orleans St Unit 1509
- 757 N Orleans St Unit 907
- 400 W Huron St Unit 1001
- 400 W Huron St Unit 801
- 425 W Superior St
- 368 W Huron St Unit G
- 368 W Huron St Unit 2N
- 351 W Huron St Unit 4
- 421 W Huron St Unit GU31
- 421 W Huron St Unit 1407
- 446 W Huron St Unit 450
- 360 W Erie St Unit 9A
- 360 W Erie St Unit 5A
- 360 W Erie St Unit 7D
- 460 W Superior St Unit 7
