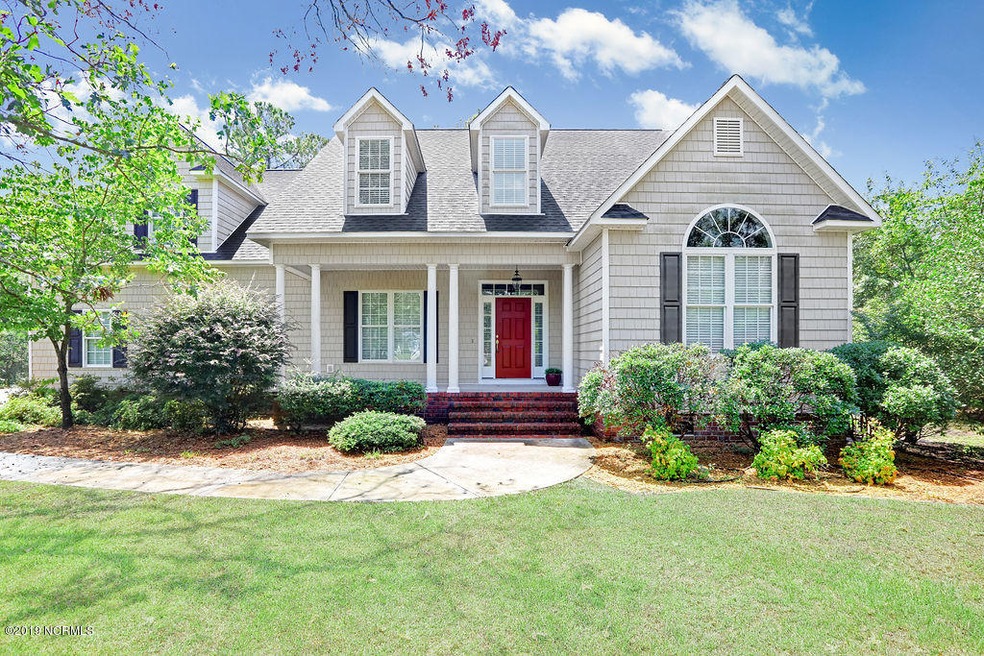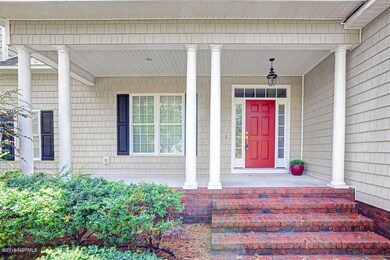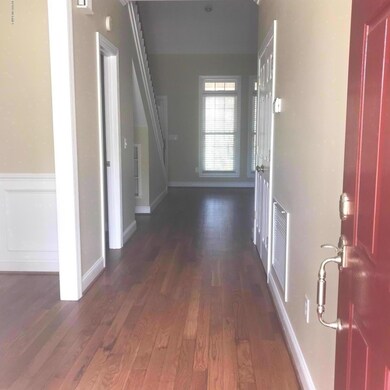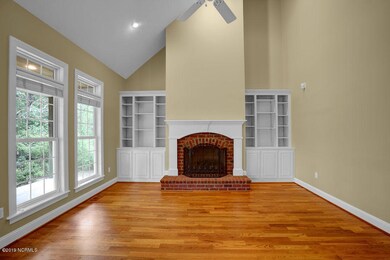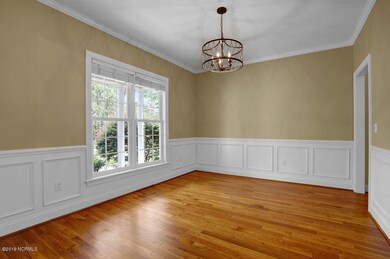
340 Watts Landing Rd Hampstead, NC 28443
Highlights
- 0.67 Acre Lot
- Vaulted Ceiling
- Attic
- North Topsail Elementary School Rated 9+
- Wood Flooring
- Solid Surface Countertops
About This Home
As of October 2019This 2670 custom built home has 3 bedrooms, 2.5 baths with the master bedroom and bath on the first floor. The previous owner is a builder and built this home for himself, making sure there was plenty of storage and closets. The kitchen cabinets are 42'' high, granite counter tops, and a large breakfast area. There is a cat walk over looking the spacious family room with fireplace and built-ins, plus there is a 24x16 wired workshop or 3rd garage space. The .67 acre lot is nicely landscaped with sprinkler system.House is ready for immediate occupancy.
Last Agent to Sell the Property
Pat Helms-McClain
Coastal Realty Associates LLC License #133455
Home Details
Home Type
- Single Family
Est. Annual Taxes
- $2,739
Year Built
- Built in 2003
Lot Details
- 0.67 Acre Lot
- Open Lot
- Sprinkler System
- Property is zoned R20
Home Design
- Brick Foundation
- Wood Frame Construction
- Architectural Shingle Roof
- Wood Siding
- Vinyl Siding
- Stick Built Home
Interior Spaces
- 2,670 Sq Ft Home
- 1-Story Property
- Vaulted Ceiling
- Gas Log Fireplace
- Blinds
- Formal Dining Room
- Attic
Kitchen
- Double Oven
- Electric Cooktop
- Range Hood
- Dishwasher
- Solid Surface Countertops
Flooring
- Wood
- Laminate
- Tile
Bedrooms and Bathrooms
- 3 Bedrooms
- Walk-In Closet
- Walk-in Shower
Laundry
- Laundry Room
- Washer and Dryer Hookup
Parking
- 3 Garage Spaces | 2 Attached and 1 Detached
- Unpaved Parking
Outdoor Features
- Covered patio or porch
- Outdoor Storage
Utilities
- Central Air
- Heat Pump System
- Well
- Electric Water Heater
- Water Softener
- On Site Septic
- Septic Tank
Community Details
- No Home Owners Association
Listing and Financial Details
- Assessor Parcel Number 4225-35-8494-0000
Ownership History
Purchase Details
Home Financials for this Owner
Home Financials are based on the most recent Mortgage that was taken out on this home.Purchase Details
Home Financials for this Owner
Home Financials are based on the most recent Mortgage that was taken out on this home.Purchase Details
Map
Similar Homes in Hampstead, NC
Home Values in the Area
Average Home Value in this Area
Purchase History
| Date | Type | Sale Price | Title Company |
|---|---|---|---|
| Warranty Deed | $301,000 | None Available | |
| Warranty Deed | $295,000 | None Available | |
| Deed | $23,000 | -- |
Mortgage History
| Date | Status | Loan Amount | Loan Type |
|---|---|---|---|
| Open | $100,000 | Credit Line Revolving | |
| Open | $147,250 | New Conventional | |
| Previous Owner | $236,000 | New Conventional |
Property History
| Date | Event | Price | Change | Sq Ft Price |
|---|---|---|---|---|
| 10/22/2019 10/22/19 | Sold | $300,750 | -1.4% | $113 / Sq Ft |
| 08/30/2019 08/30/19 | Pending | -- | -- | -- |
| 08/05/2019 08/05/19 | For Sale | $305,000 | +3.4% | $114 / Sq Ft |
| 03/29/2018 03/29/18 | Sold | $295,000 | -1.3% | $110 / Sq Ft |
| 02/13/2018 02/13/18 | Pending | -- | -- | -- |
| 02/04/2018 02/04/18 | For Sale | $299,000 | -- | $112 / Sq Ft |
Tax History
| Year | Tax Paid | Tax Assessment Tax Assessment Total Assessment is a certain percentage of the fair market value that is determined by local assessors to be the total taxable value of land and additions on the property. | Land | Improvement |
|---|---|---|---|---|
| 2024 | $2,739 | $272,962 | $31,786 | $241,176 |
| 2023 | $2,739 | $272,962 | $31,786 | $241,176 |
| 2022 | $2,506 | $272,962 | $31,786 | $241,176 |
| 2021 | $2,506 | $272,962 | $31,786 | $241,176 |
| 2020 | $2,506 | $272,962 | $31,786 | $241,176 |
| 2019 | $2,506 | $272,962 | $31,786 | $241,176 |
| 2018 | $2,206 | $234,324 | $33,500 | $200,824 |
| 2017 | $2,206 | $234,324 | $33,500 | $200,824 |
| 2016 | $2,182 | $234,324 | $33,500 | $200,824 |
| 2015 | $2,147 | $234,324 | $33,500 | $200,824 |
| 2014 | $1,620 | $234,324 | $33,500 | $200,824 |
| 2013 | -- | $234,324 | $33,500 | $200,824 |
| 2012 | -- | $234,324 | $33,500 | $200,824 |
Source: Hive MLS
MLS Number: 100178870
APN: 4225-35-8494-0000
- 0000 Hwy 210 Empie N Sidbury Rd
- 141.83 Acres Watts Landing
- 201 E Barred Owl Dr
- 409 N Wild Indigo Place
- 117 E Yellow Lois Dr
- Tr 1 Nc Highway 210 E
- 115 E Yellow Lois Dr
- 205 Bachmans Trail
- 216 Bachmans Trail
- 209 N Alena Ct
- 208 Bachmans Trail
- 104 Northern Pintail Place
- 125 Pond View Ln
- 409 Pond View Ln
- 109 Pond View Ct
- 4 Watts Landing Rd
- 660 King Dr
- A & C Tracts Off Highway 210
- 124 N Brig Dr
- 405 Adelaide Dr
