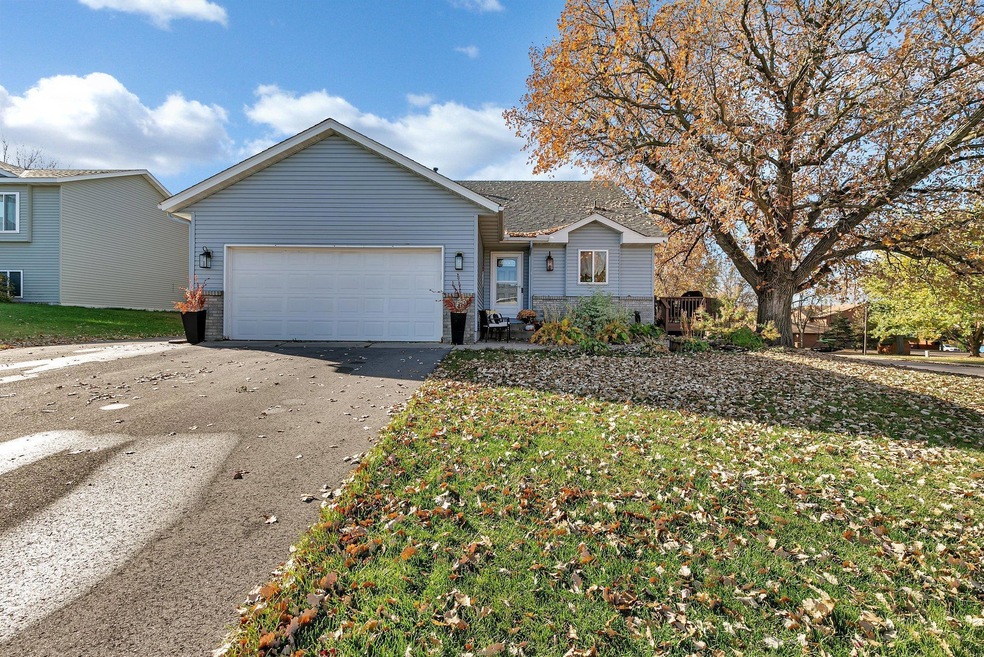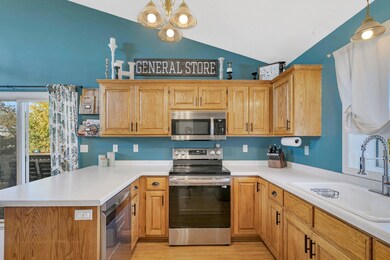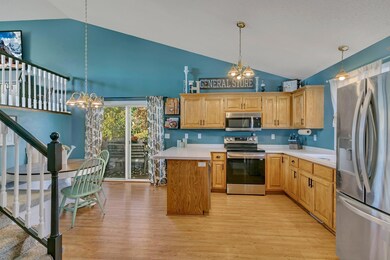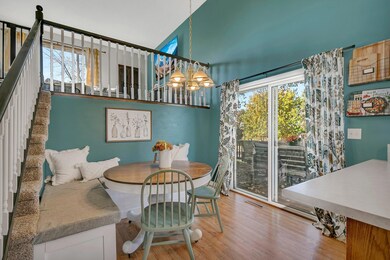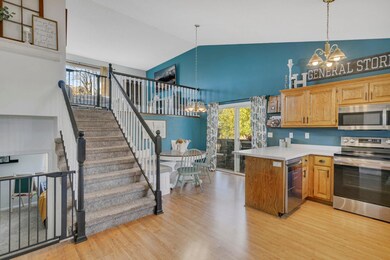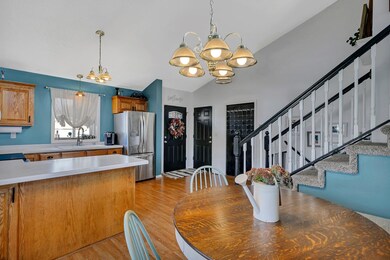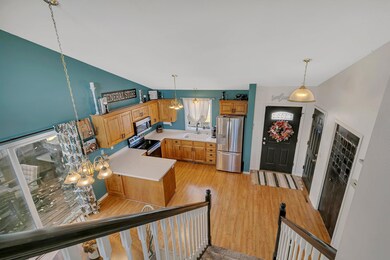
340 Welsh Ct Sauk Rapids, MN 56379
Highlights
- Corner Lot
- The kitchen features windows
- Eat-In Kitchen
- No HOA
- 2 Car Attached Garage
- 3-minute walk to Oakwood Village Park
About This Home
As of December 2024Cute and updated, find this tri level in the heart of Sauk Rapids, with all the amenities you need! The functional floor plan walks into the kitchen and dining area which connects to the side deck and fenced yard. The kitchen has all new appliances and great storage space. The main live area features vaulted ceilings and an open concept, great for hosting! The kitchen has tons of storage and counter space. Both bedrooms upstairs have walk in closets and the main bathroom has been refreshed with a modern feel. The lower level family room has a gas fireplace and connects to the third bedroom, another full bathroom, and storage area. Heated two stall garage, new water softener in 2021, new roof in 2022. Move in ready, in the perfect location close to Pleasantview Elementary and Hwy 10 & 15!
Home Details
Home Type
- Single Family
Est. Annual Taxes
- $2,958
Year Built
- Built in 2000
Lot Details
- 10,324 Sq Ft Lot
- Lot Dimensions are 129x80
- Property is Fully Fenced
- Chain Link Fence
- Corner Lot
Parking
- 2 Car Attached Garage
Home Design
- Split Level Home
Interior Spaces
- Family Room with Fireplace
- Living Room
- Basement Fills Entire Space Under The House
Kitchen
- Eat-In Kitchen
- Cooktop
- Microwave
- Dishwasher
- The kitchen features windows
Bedrooms and Bathrooms
- 3 Bedrooms
- 2 Full Bathrooms
Utilities
- Forced Air Heating and Cooling System
Community Details
- No Home Owners Association
- Oakwood Village 2 Subdivision
Listing and Financial Details
- Assessor Parcel Number 190369500
Ownership History
Purchase Details
Home Financials for this Owner
Home Financials are based on the most recent Mortgage that was taken out on this home.Purchase Details
Home Financials for this Owner
Home Financials are based on the most recent Mortgage that was taken out on this home.Purchase Details
Home Financials for this Owner
Home Financials are based on the most recent Mortgage that was taken out on this home.Purchase Details
Home Financials for this Owner
Home Financials are based on the most recent Mortgage that was taken out on this home.Purchase Details
Home Financials for this Owner
Home Financials are based on the most recent Mortgage that was taken out on this home.Similar Homes in Sauk Rapids, MN
Home Values in the Area
Average Home Value in this Area
Purchase History
| Date | Type | Sale Price | Title Company |
|---|---|---|---|
| Deed | $269,900 | -- | |
| Warranty Deed | $269,900 | Ancona Title & Escrow | |
| Warranty Deed | $269,900 | Ancona Title & Escrow | |
| Warranty Deed | $183,494 | First American Title Ins Co | |
| Deed | $145,000 | -- | |
| Warranty Deed | $134,900 | Title Recording Services Inc |
Mortgage History
| Date | Status | Loan Amount | Loan Type |
|---|---|---|---|
| Open | $35,000 | FHA | |
| Closed | $35,000 | FHA | |
| Open | $232,154 | New Conventional | |
| Closed | $232,397 | FHA | |
| Previous Owner | $146,800 | New Conventional | |
| Previous Owner | $144,500 | No Value Available | |
| Previous Owner | $132,456 | FHA | |
| Previous Owner | $112,000 | New Conventional |
Property History
| Date | Event | Price | Change | Sq Ft Price |
|---|---|---|---|---|
| 12/06/2024 12/06/24 | Sold | $269,900 | 0.0% | $168 / Sq Ft |
| 11/07/2024 11/07/24 | Pending | -- | -- | -- |
| 11/04/2024 11/04/24 | Price Changed | $269,900 | -1.8% | $168 / Sq Ft |
| 10/26/2024 10/26/24 | For Sale | $274,900 | +103.8% | $171 / Sq Ft |
| 11/29/2012 11/29/12 | Sold | $134,900 | -9.4% | $84 / Sq Ft |
| 10/30/2012 10/30/12 | Pending | -- | -- | -- |
| 08/06/2012 08/06/12 | For Sale | $148,900 | -- | $93 / Sq Ft |
Tax History Compared to Growth
Tax History
| Year | Tax Paid | Tax Assessment Tax Assessment Total Assessment is a certain percentage of the fair market value that is determined by local assessors to be the total taxable value of land and additions on the property. | Land | Improvement |
|---|---|---|---|---|
| 2025 | $3,012 | $267,600 | $32,500 | $235,100 |
| 2024 | $2,968 | $254,200 | $32,500 | $221,700 |
| 2023 | $2,824 | $255,600 | $32,500 | $223,100 |
| 2022 | $2,602 | $225,200 | $29,500 | $195,700 |
| 2021 | $2,368 | $192,600 | $29,500 | $163,100 |
| 2018 | $2,022 | $134,900 | $24,263 | $110,637 |
| 2017 | $2,022 | $122,300 | $23,725 | $98,575 |
| 2016 | $1,972 | $143,000 | $28,400 | $114,600 |
| 2015 | $1,996 | $109,400 | $23,100 | $86,300 |
| 2014 | -- | $104,000 | $22,790 | $81,210 |
| 2013 | -- | $105,300 | $22,863 | $82,437 |
Agents Affiliated with this Home
-
C
Seller's Agent in 2024
Christina Clifton
Central MN Realty LLC
-
S
Buyer's Agent in 2024
Stella Scholl
Premier Real Estate Services
-
A
Seller's Agent in 2012
Anne First
Edina Realty, Inc.
-
E
Buyer's Agent in 2012
Erica Jodsaas
RE/MAX
Map
Source: NorthstarMLS
MLS Number: 6621618
APN: 19.03695.00
- 115 17th Street Ct
- 1213 4 1/2 Ave N
- 1509 7th Ave N
- 110 11th St N
- 1410 Rosewood Ln
- 1209 Oak Pond Dr
- 337 9 1 2 St N
- 1108 Oak Pond Dr
- 1150 N Benton Dr
- 804 Wildflower Ln
- 932 Oak Pond Ct
- 702 N Benton Dr
- 1726 Summit Ave N
- 120 14th Ave E
- 803 6th Ave N
- 721 6th Ave N
- 123 14th Ave E
- 113 14th Ave E
- 111 14th Ave E
- 121 14th Ave E
