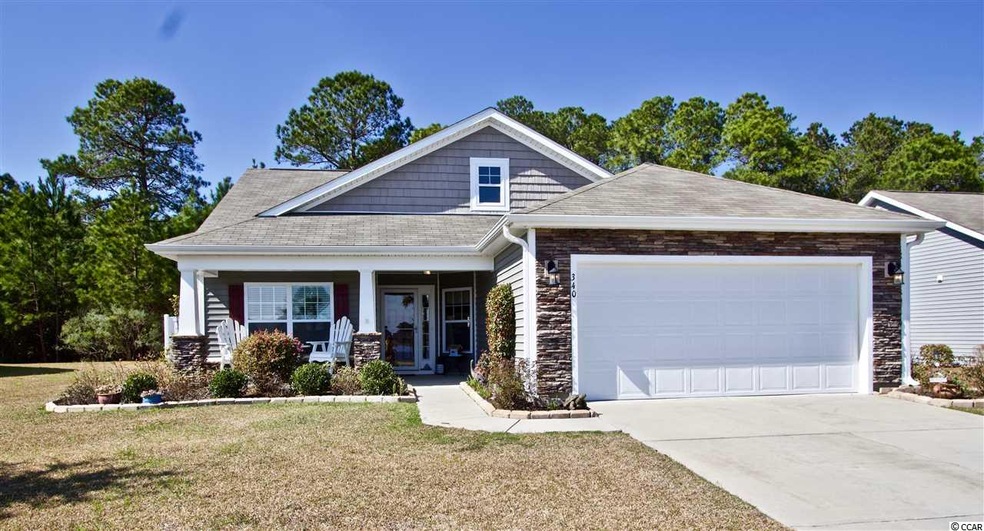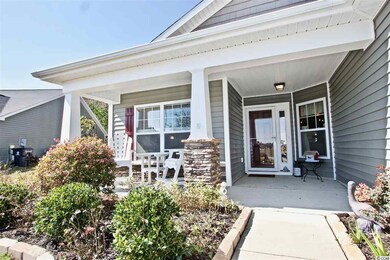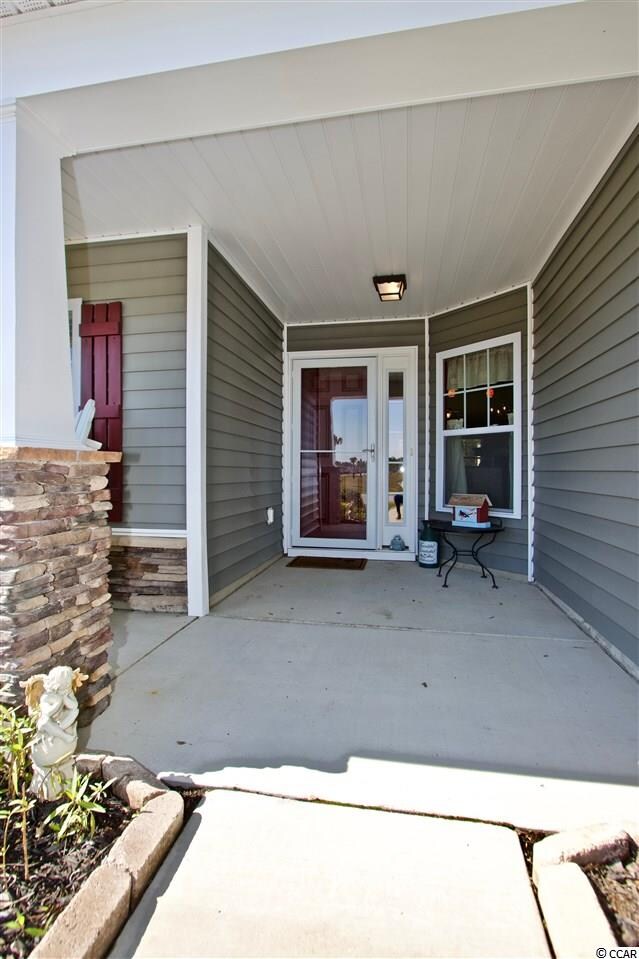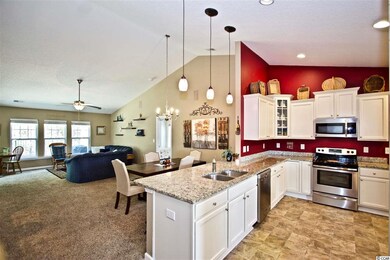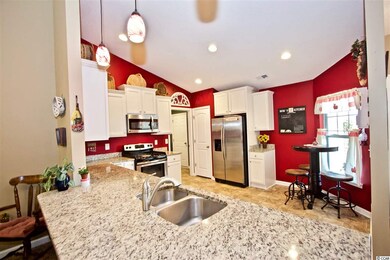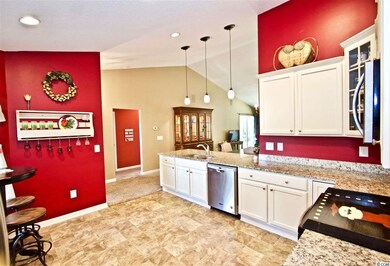
340 Whipple Run Loop Myrtle Beach, SC 29588
Burgess NeighborhoodHighlights
- Lake On Lot
- Sitting Area In Primary Bedroom
- Ranch Style House
- St. James Elementary School Rated A
- Vaulted Ceiling
- Solid Surface Countertops
About This Home
As of April 2020Welcome to this immaculate fully furnished 3 bedroom 2 bathroom home situated on a quiet, premium lot at the end of the loop in the highly sought out neighborhood of Charleston Lakes. Upon entering this beautiful move in ready home you are greeted by a lovely large open floor plan providing plenty of space for entertaining. This home was built with several upgrades including bay window sitting area in the master bedroom, custom built front porch furniture and "water closet" in the master bathroom for ultimate privacy. The kitchen provides granite counter tops, stainless steel appliances and a breakfast bar. The spacious master suite provides a large walk in closet, double vanity, shower and tub. Outside you will find a beautifully landscaped, partially fenced-in, semi-private back yard that backs up to a deep wooded area which is protected and can never be built on. The back yard also provides a peaceful and private ambience to enjoy a screened in porch as well as a patio. The garage features custom built-in cabinets and workshop. The Charleston Lakes community features a beautiful pond view and community pool. Located near all beaches, shopping, dining and golf the Grand Strand has to offer!
Last Agent to Sell the Property
Callaway Estates License #55237 Listed on: 02/22/2020
Home Details
Home Type
- Single Family
Est. Annual Taxes
- $953
Year Built
- Built in 2015
Lot Details
- 7,841 Sq Ft Lot
- Property is zoned PDD
HOA Fees
- $147 Monthly HOA Fees
Parking
- 2 Car Attached Garage
Home Design
- Ranch Style House
- Slab Foundation
- Wood Frame Construction
- Masonry Siding
- Vinyl Siding
- Siding
Interior Spaces
- 1,510 Sq Ft Home
- Tray Ceiling
- Vaulted Ceiling
- Ceiling Fan
- Entrance Foyer
- Family or Dining Combination
- Workshop
- Screened Porch
Kitchen
- Breakfast Area or Nook
- Breakfast Bar
- Range
- Dishwasher
- Solid Surface Countertops
- Disposal
Flooring
- Carpet
- Vinyl
Bedrooms and Bathrooms
- 3 Bedrooms
- Sitting Area In Primary Bedroom
- Split Bedroom Floorplan
- Walk-In Closet
- Bathroom on Main Level
- 2 Full Bathrooms
- Dual Vanity Sinks in Primary Bathroom
- Shower Only
- Garden Bath
Laundry
- Laundry Room
- Washer and Dryer Hookup
Outdoor Features
- Lake On Lot
- Patio
Location
- Outside City Limits
Schools
- Saint James Elementary School
- Saint James Middle School
- Saint James High School
Utilities
- Central Heating and Cooling System
- Underground Utilities
- Water Heater
- Phone Available
- Cable TV Available
Community Details
Overview
- Association fees include electric common, master antenna/cable TV, common maint/repair, manager, pool service, trash pickup
Recreation
- Community Pool
Ownership History
Purchase Details
Home Financials for this Owner
Home Financials are based on the most recent Mortgage that was taken out on this home.Purchase Details
Home Financials for this Owner
Home Financials are based on the most recent Mortgage that was taken out on this home.Purchase Details
Home Financials for this Owner
Home Financials are based on the most recent Mortgage that was taken out on this home.Purchase Details
Similar Homes in Myrtle Beach, SC
Home Values in the Area
Average Home Value in this Area
Purchase History
| Date | Type | Sale Price | Title Company |
|---|---|---|---|
| Warranty Deed | $250,425 | -- | |
| Warranty Deed | $238,000 | -- | |
| Deed | $197,528 | -- | |
| Special Warranty Deed | $1,508,000 | -- |
Mortgage History
| Date | Status | Loan Amount | Loan Type |
|---|---|---|---|
| Open | $253,000 | New Conventional | |
| Closed | $191,885 | New Conventional | |
| Closed | $190,425 | New Conventional | |
| Previous Owner | $193,949 | FHA |
Property History
| Date | Event | Price | Change | Sq Ft Price |
|---|---|---|---|---|
| 04/29/2020 04/29/20 | Sold | $250,425 | -2.5% | $166 / Sq Ft |
| 03/12/2020 03/12/20 | Price Changed | $256,850 | 0.0% | $170 / Sq Ft |
| 02/22/2020 02/22/20 | For Sale | $256,900 | +7.9% | $170 / Sq Ft |
| 09/19/2018 09/19/18 | Sold | $238,000 | -3.8% | $154 / Sq Ft |
| 07/30/2018 07/30/18 | Price Changed | $247,400 | -0.5% | $160 / Sq Ft |
| 07/23/2018 07/23/18 | Price Changed | $248,650 | -0.5% | $160 / Sq Ft |
| 07/02/2018 07/02/18 | For Sale | $249,900 | -- | $161 / Sq Ft |
Tax History Compared to Growth
Tax History
| Year | Tax Paid | Tax Assessment Tax Assessment Total Assessment is a certain percentage of the fair market value that is determined by local assessors to be the total taxable value of land and additions on the property. | Land | Improvement |
|---|---|---|---|---|
| 2024 | $953 | $14,871 | $2,751 | $12,120 |
| 2023 | $953 | $14,871 | $2,751 | $12,120 |
| 2021 | $3,252 | $9,914 | $1,834 | $8,080 |
| 2020 | $2,936 | $9,402 | $1,834 | $7,568 |
| 2019 | $2,936 | $14,103 | $2,751 | $11,352 |
| 2018 | $733 | $11,517 | $2,559 | $8,958 |
| 2017 | $718 | $7,678 | $1,706 | $5,972 |
| 2016 | -- | $7,678 | $1,706 | $5,972 |
| 2015 | $105 | $1,506 | $1,506 | $0 |
| 2014 | $101 | $2,259 | $2,259 | $0 |
Agents Affiliated with this Home
-
Connor Callaway

Seller's Agent in 2020
Connor Callaway
Callaway Estates
(843) 997-4037
32 in this area
253 Total Sales
-
Lori Sorensen

Buyer's Agent in 2020
Lori Sorensen
Century 21 The Harrelson Group
(843) 503-5880
8 in this area
115 Total Sales
-
Mary Ellen Bliss

Seller's Agent in 2018
Mary Ellen Bliss
RE/MAX
19 Total Sales
Map
Source: Coastal Carolinas Association of REALTORS®
MLS Number: 2004184
APN: 45708020088
- 356 Whipple Run Loop
- 1440 Brighton Ave
- 1439 Brighton Ave
- 284 Whipple Run Loop
- 373 Skyland Pines Dr
- 9449 Freewoods Rd
- 381 Winslow Ave
- 5933 Rahnavard Blvd Unit MB
- 324 Cattle Drive Cir
- 140 Avondale Dr Unit Brighton Woods
- 315 Cattle Drive Cir
- 6009 Ranch View Dr
- 1247 Brighton Ave
- 318 Muirfield Rd Unit 27
- 320 Muirfield Rd
- 6485 Royal Pine Dr
- 9450 Leeds Cir
- 302 Sunnehanna Dr
- 302 St Andrews Ln
- 6478 Royal Pine Dr
