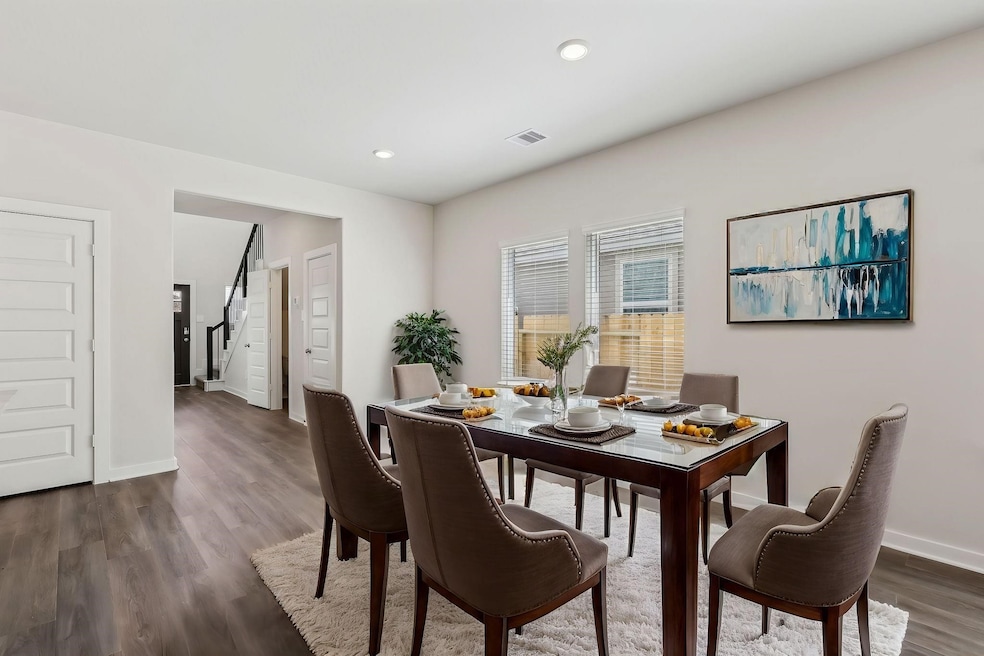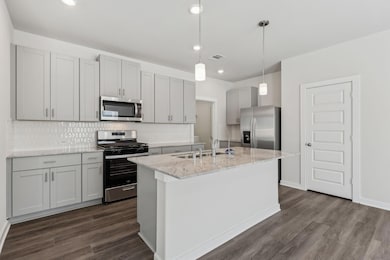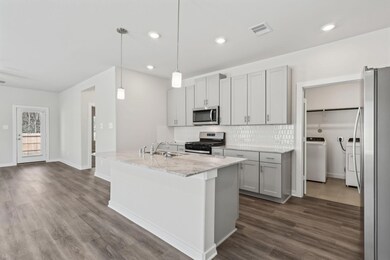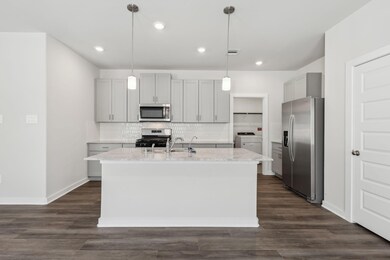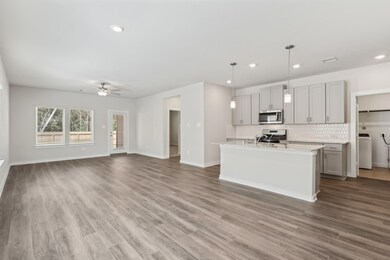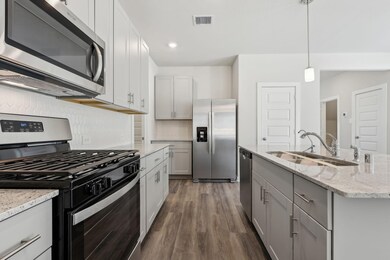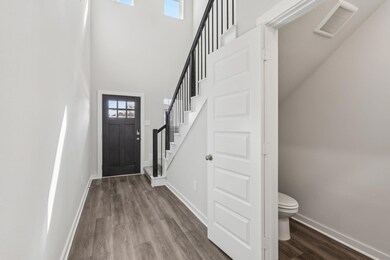340 Willow Sage Ct Montgomery, TX 77316
Lake Conroe NeighborhoodHighlights
- New Construction
- Deck
- Loft
- Stewart Creek Elementary School Rated A
- Traditional Architecture
- High Ceiling
About This Home
CHECK ATTACHMENTS FOR LEASE SPECIALS & OFFERS! *Brand New + Energy-Efficient with July Availability* Live smarter in this high-performance home packed with energy-saving features that offer real comfort and lower utility bills. Nestled in Pine Lake Cove near Lake Conroe, this home offers quick access to SH-105, local parks, and dining. Zoned to Montgomery ISD. The main floor primary suite boasts a spacious walk-in closet and dual vanities. Enjoy bright, modern finishes with white cabinets, white quartz countertops, light EVP flooring, and multi-tone carpet. ALL APPLIANCES INCLUDED. Pets considered on a case-by-case basis. Homes like this go fast—schedule your tour today and make your move before summer ends! Check attachments for other available lease listings in the area!
Home Details
Home Type
- Single Family
Est. Annual Taxes
- $927
Year Built
- Built in 2025 | New Construction
Lot Details
- 5,519 Sq Ft Lot
- Back Yard Fenced
Parking
- 2 Car Attached Garage
Home Design
- Traditional Architecture
Interior Spaces
- 2,265 Sq Ft Home
- 2-Story Property
- High Ceiling
- Ceiling Fan
- Window Treatments
- Family Room Off Kitchen
- Living Room
- Combination Kitchen and Dining Room
- Loft
- Game Room
- Utility Room
Kitchen
- Gas Oven
- Gas Range
- Microwave
- Dishwasher
- Kitchen Island
- Granite Countertops
- Disposal
Flooring
- Tile
- Vinyl Plank
- Vinyl
Bedrooms and Bathrooms
- 4 Bedrooms
- En-Suite Primary Bedroom
- Double Vanity
- Bathtub with Shower
Laundry
- Dryer
- Washer
Eco-Friendly Details
- ENERGY STAR Qualified Appliances
- Energy-Efficient Windows with Low Emissivity
- Energy-Efficient HVAC
- Energy-Efficient Lighting
- Energy-Efficient Insulation
- Energy-Efficient Thermostat
Outdoor Features
- Deck
- Patio
Schools
- Creekside Elementary School
- Oak Hill Junior High School
- Lake Creek High School
Utilities
- Central Heating and Cooling System
- Programmable Thermostat
- No Utilities
- Tankless Water Heater
Listing and Financial Details
- Property Available on 7/4/25
- Long Term Lease
Community Details
Recreation
- Community Playground
- Community Pool
- Park
Pet Policy
- Pet Deposit Required
- The building has rules on how big a pet can be within a unit
Additional Features
- Pine Lake Cove Subdivision
- Picnic Area
Map
Source: Houston Association of REALTORS®
MLS Number: 54250775
APN: 7935-06-04400
- 332 Willow Sage Ct
- 348 Willow Sage Ct
- 339 Willow Sage Ct
- 320 Willow Sage Ct
- 335 Willow Sage Ct
- 343 Willow Sage Ct
- 347 Willow Sage Ct
- 316 Willow Sage Ct
- 312 Willow Sage Ct
- 351 Willow Sage Ct
- 355 Willow Sage Ct
- 304 Willow Sage Ct
- 256 Charles Ridge Dr
- 252 Charles Ridge Dr
- 212 Charles Ridge Dr
- 104 Clay Creek Ln
- 18481 Sunrise Oaks Ct
- 17938 Stone Terrace Ct
- 17893 Stone Terrace Ct
- 17929 Stone Terrace Ct
