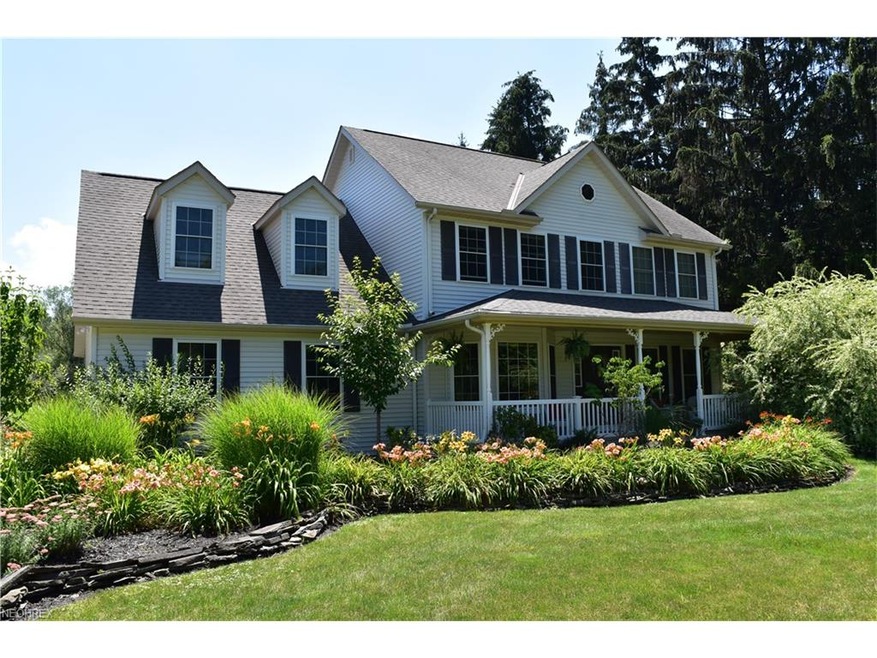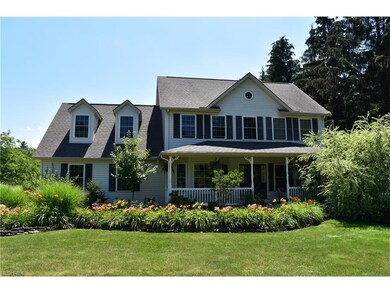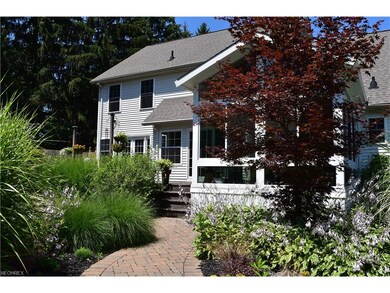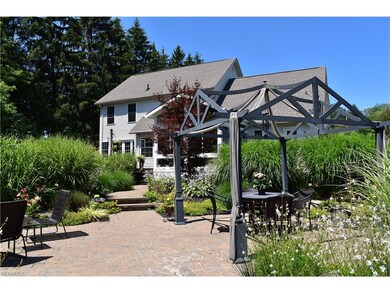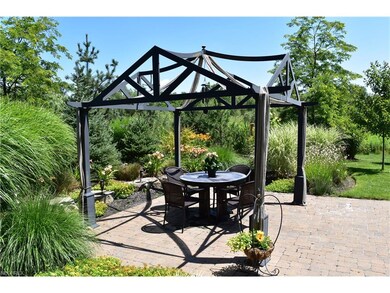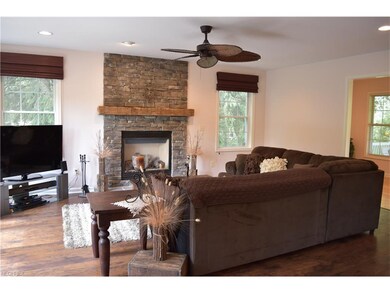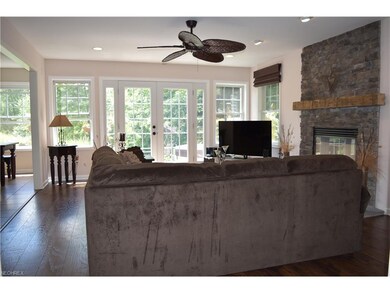
340 Wilson Mills Rd Chardon, OH 44024
Highlights
- Medical Services
- View of Trees or Woods
- Colonial Architecture
- Spa
- 2.1 Acre Lot
- Deck
About This Home
As of April 2020Enjoy country living in the heart of Chardon city and all it has to offer! Welcome Home to this Gorgeous Colonial set back on over 2 Peaceful Acres. This home offers over 2800 sqft of living space w/desirable bright & open floor plan, 3 Bedrooms w/large Bonus Room/4th Bedroom, 2.5 Baths & beautifully decorated throughout. Foyer entrance w/hardwood floors through to Office/Den & Formal Dining Room. Great Room w/gas stone fireplace & french doors to 2-tiered deck. Enjoy serenity & views of nature out every window including Sunroom w/vaulted tongue & groove ceiling and wall to wall windows. Spacious Eat-in Kitchen w/abundance of hickory cabinetry & counter space, center island breakfast bar, pantry, all appliances, ceramic floors & mosaic tile back-splash. Additional windows recently added to enhance Kitchen views. Retreat to the spacious Master Suite w/huge walk-in closet & Glamour Bath w/walk-in ceramic shower. 2 additional bedrooms, Bonus Room/4th Bedroom & full bath complete the second level. 1st floor Laundry Room. Full 13-course Basement. Central air. Concrete driveway. This home is surrounded by beautiful landscaping and gardens featuring lush plantings, water feature & mature trees for added privacy. Enjoy entertaining your guests on the professionally installed brick paver patio, walkways & deck with hot tub. Additional 5.75 ac available. Just minutes to schools & Chardon Square. Enjoy all city amenities!
Last Agent to Sell the Property
RE/MAX Traditions License #350659 Listed on: 04/07/2017

Last Buyer's Agent
Keller Williams Greater Cleveland Northeast License #2004015516

Home Details
Home Type
- Single Family
Est. Annual Taxes
- $6,616
Year Built
- Built in 2005
Lot Details
- 2.1 Acre Lot
- Lot Dimensions are 125x733
- West Facing Home
- Vinyl Fence
- Wooded Lot
Home Design
- Colonial Architecture
- Asphalt Roof
- Vinyl Construction Material
Interior Spaces
- 2,887 Sq Ft Home
- 2-Story Property
- 1 Fireplace
- Views of Woods
- Unfinished Basement
- Basement Fills Entire Space Under The House
Kitchen
- Built-In Oven
- Range
- Microwave
- Dishwasher
- Disposal
Bedrooms and Bathrooms
- 4 Bedrooms
Home Security
- Home Security System
- Fire and Smoke Detector
Parking
- 2 Car Attached Garage
- Garage Drain
- Garage Door Opener
Outdoor Features
- Spa
- Deck
- Enclosed patio or porch
Utilities
- Forced Air Heating and Cooling System
- Heating System Uses Gas
- Septic Tank
Listing and Financial Details
- Assessor Parcel Number 10-165651
Community Details
Amenities
- Medical Services
- Shops
Recreation
- Tennis Courts
- Community Playground
- Park
Ownership History
Purchase Details
Home Financials for this Owner
Home Financials are based on the most recent Mortgage that was taken out on this home.Purchase Details
Home Financials for this Owner
Home Financials are based on the most recent Mortgage that was taken out on this home.Purchase Details
Home Financials for this Owner
Home Financials are based on the most recent Mortgage that was taken out on this home.Similar Homes in Chardon, OH
Home Values in the Area
Average Home Value in this Area
Purchase History
| Date | Type | Sale Price | Title Company |
|---|---|---|---|
| Warranty Deed | $345,000 | Title Professional Group Ltd | |
| Deed | $312,500 | -- | |
| Warranty Deed | $75,000 | Geauga Title Insurance |
Mortgage History
| Date | Status | Loan Amount | Loan Type |
|---|---|---|---|
| Open | $276,000 | New Conventional | |
| Previous Owner | -- | No Value Available | |
| Previous Owner | $203,750 | Construction |
Property History
| Date | Event | Price | Change | Sq Ft Price |
|---|---|---|---|---|
| 04/30/2020 04/30/20 | Sold | $345,000 | +1.5% | $120 / Sq Ft |
| 03/24/2020 03/24/20 | Pending | -- | -- | -- |
| 03/19/2020 03/19/20 | For Sale | $339,900 | +8.8% | $118 / Sq Ft |
| 11/16/2017 11/16/17 | Sold | $312,500 | -5.0% | $108 / Sq Ft |
| 10/04/2017 10/04/17 | Pending | -- | -- | -- |
| 09/07/2017 09/07/17 | Price Changed | $329,000 | -2.9% | $114 / Sq Ft |
| 06/20/2017 06/20/17 | Price Changed | $339,000 | -1.7% | $117 / Sq Ft |
| 05/11/2017 05/11/17 | Price Changed | $345,000 | -2.4% | $120 / Sq Ft |
| 04/07/2017 04/07/17 | For Sale | $353,500 | -- | $122 / Sq Ft |
Tax History Compared to Growth
Tax History
| Year | Tax Paid | Tax Assessment Tax Assessment Total Assessment is a certain percentage of the fair market value that is determined by local assessors to be the total taxable value of land and additions on the property. | Land | Improvement |
|---|---|---|---|---|
| 2024 | $7,068 | $142,460 | $26,570 | $115,890 |
| 2023 | $7,068 | $142,460 | $26,570 | $115,890 |
| 2022 | $7,213 | $124,710 | $22,160 | $102,550 |
| 2021 | $7,183 | $124,710 | $22,160 | $102,550 |
| 2020 | $7,051 | $124,710 | $22,160 | $102,550 |
| 2019 | $6,220 | $108,330 | $22,160 | $86,170 |
| 2018 | $6,642 | $108,330 | $22,160 | $86,170 |
| 2017 | $6,220 | $108,330 | $22,160 | $86,170 |
| 2016 | $6,616 | $113,050 | $22,330 | $90,720 |
| 2015 | $6,385 | $113,050 | $22,330 | $90,720 |
| 2014 | $6,385 | $113,050 | $22,330 | $90,720 |
| 2013 | $6,347 | $113,050 | $22,330 | $90,720 |
Agents Affiliated with this Home
-

Seller's Agent in 2020
Lisa Sisko
Keller Williams Greater Metropolitan
(440) 796-8043
4 in this area
473 Total Sales
-

Seller Co-Listing Agent in 2020
Debra Ribinskas
Keller Williams Greater Metropolitan
(440) 463-3013
3 in this area
207 Total Sales
-

Buyer's Agent in 2020
Joseph Zingales
Berkshire Hathaway HomeServices Professional Realty
(440) 346-2031
9 in this area
718 Total Sales
-
S
Buyer Co-Listing Agent in 2020
Sandy Leonard
HomeSmart Real Estate Momentum LLC
(440) 479-7379
1 in this area
34 Total Sales
-

Seller's Agent in 2017
Dan McCaskey
RE/MAX
(440) 773-5542
111 in this area
392 Total Sales
-

Buyer's Agent in 2017
Natalie J. Antosh
Keller Williams Greater Cleveland Northeast
(440) 364-4663
1 in this area
45 Total Sales
Map
Source: MLS Now
MLS Number: 3889267
APN: 10-165651
- VL Wilson Mills Rd
- 226 Hidden Glen Trail
- 0 Park Ave Unit 5127943
- 203 Wilson Mills Rd
- 206 Court St
- 208 Water St
- 11275 Beechnut Ln
- 145 South St
- 107 Center St
- 118 Burlington Oval Dr
- 207 N Hambden St
- 236 S Hambden St
- 126 North St
- 122 Pine Hollow Cir
- 308 N Hambden St
- 416 N Hambden St
- 329 Cynthia Dr
- 307 Cynthia Dr
- 107 Cedar Glen
- 101 Middle Post Point
