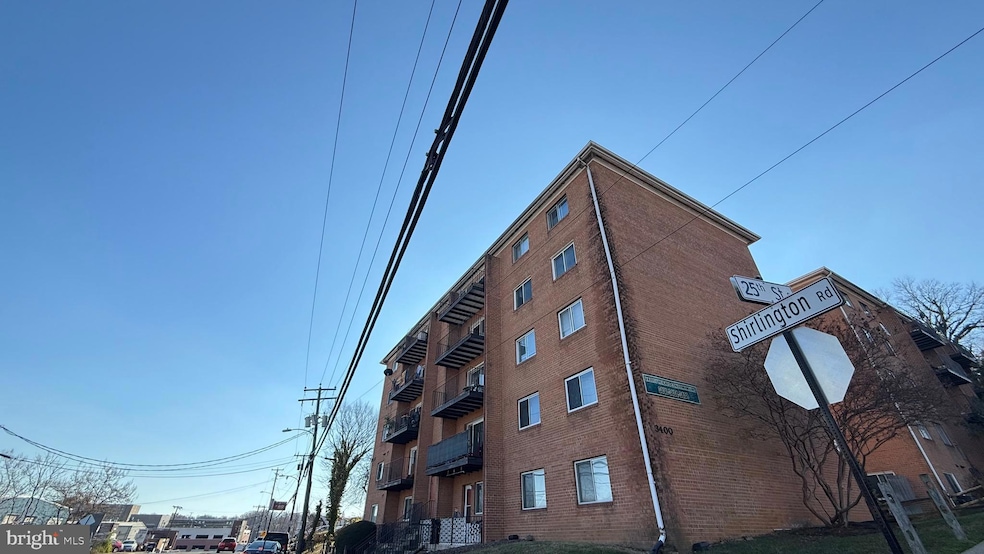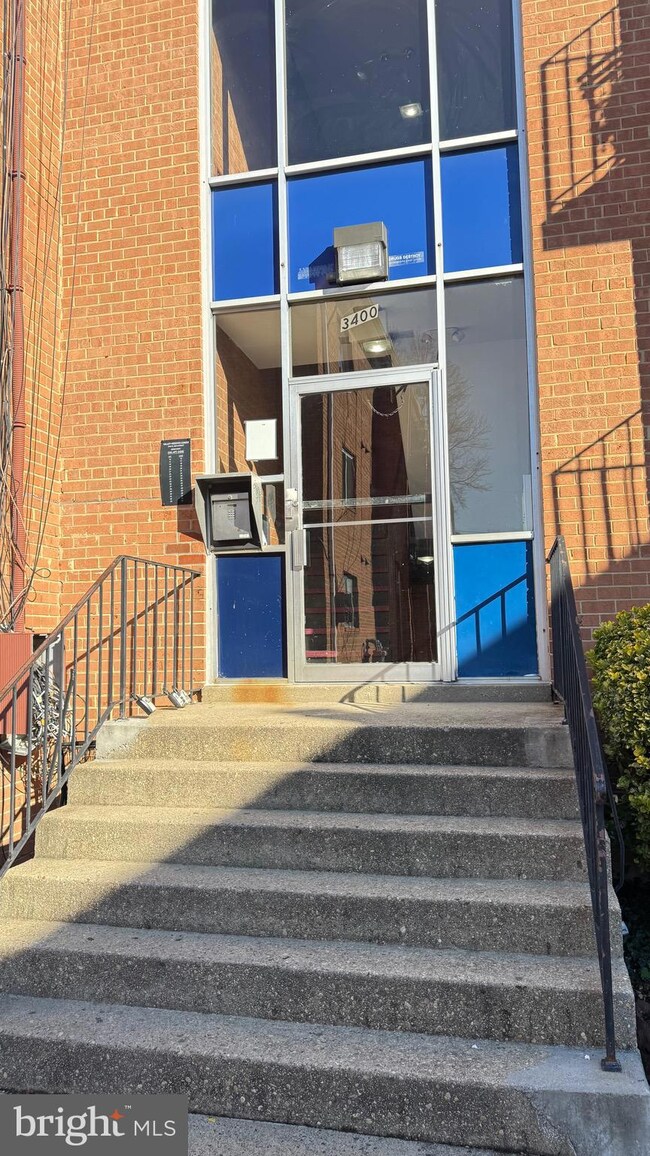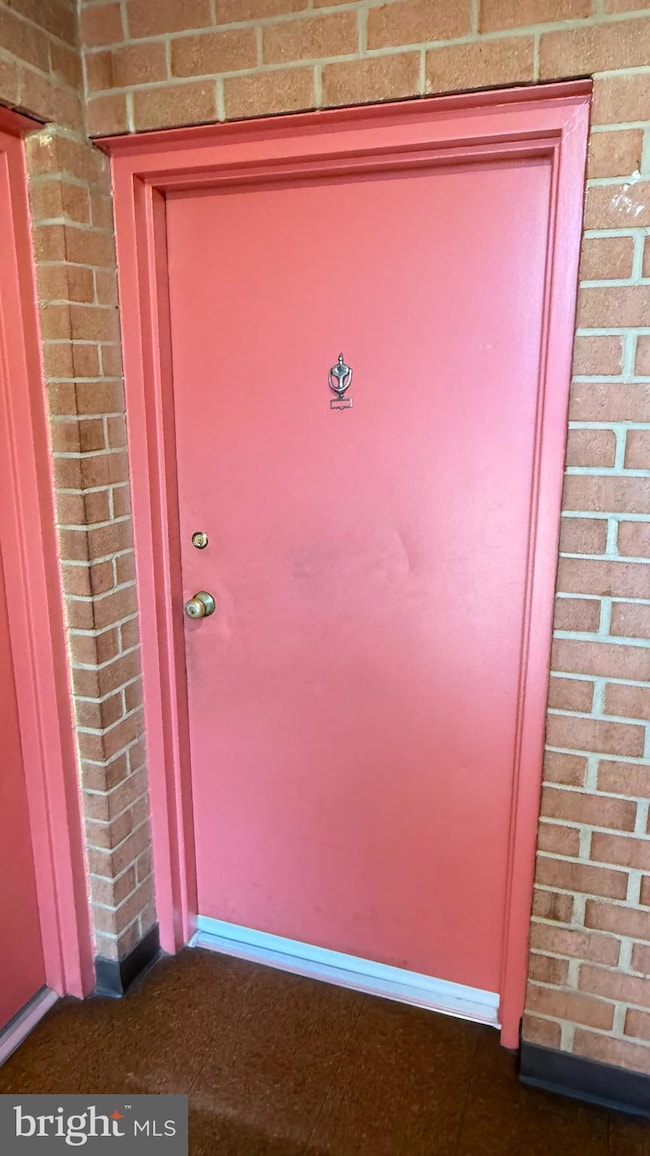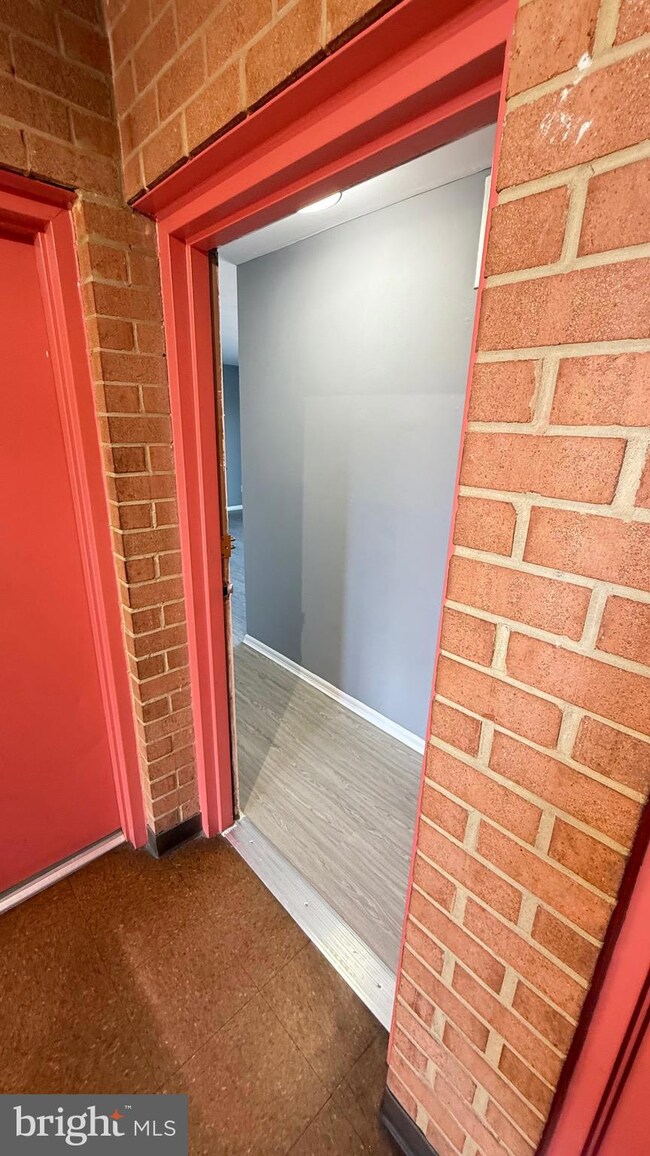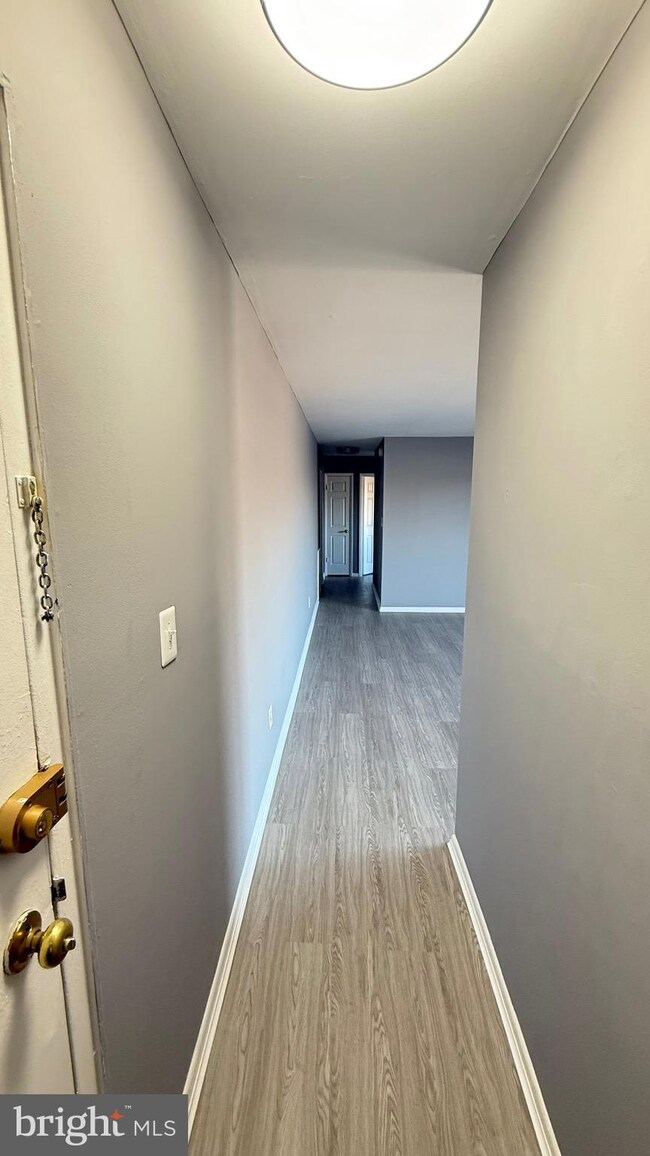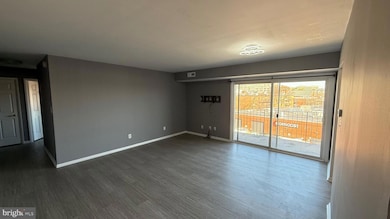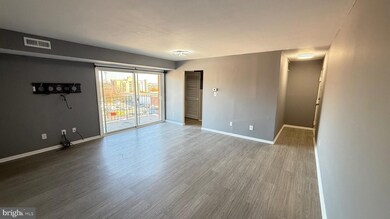3400 25th St S Unit 27 Arlington, VA 22206
Green Valley NeighborhoodHighlights
- Traditional Architecture
- Central Heating and Cooling System
- 2-minute walk to John Robinson Jr. Town Square
- Gunston Middle School Rated A-
About This Home
A COMMUTER’S DREAM!!!
Amazing and fully renovated 1BR/1BA unit located on South Glebe Road in the heart of Shirlington, Arlington. This bright condo has been freshly painted and includes a private parking spot for added convenience. Take I-395 or hop on the 87/A12 bus right outside your door to easily access the greater DC area.
Enjoy a comfortable living space and a balcony overlooking well-kept landscaping, perfect for relaxing or enjoying your morning coffee. The community offers access to numerous nearby parks and convenient shopping, including Harris Teeter and The Village at Shirlington.
Rental Details:
* $50.00 Application Fee per applicant
* $100.00 Repair Deductible
* Tenant is responsable for all utility services
Listing Agent
(703) 200-6413 ruben@rghomesgroup.com Spring Hill Real Estate, LLC. License #SP200203239 Listed on: 12/04/2025

Condo Details
Home Type
- Condominium
Est. Annual Taxes
- $2,333
Year Built
- Built in 1967
Home Design
- 803 Sq Ft Home
- Traditional Architecture
- Entry on the 2nd floor
- Brick Exterior Construction
Bedrooms and Bathrooms
- 2 Main Level Bedrooms
- 1 Full Bathroom
Parking
- 1 Open Parking Space
- 1 Parking Space
- Parking Lot
- Off-Street Parking
Schools
- Drew Model Elementary School
- Gunston Middle School
- Wakefield High School
Utilities
- Central Heating and Cooling System
- Natural Gas Water Heater
- Public Septic
Listing and Financial Details
- Residential Lease
- Security Deposit $2,600
- Requires 1 Month of Rent Paid Up Front
- Rent includes hoa/condo fee
- 12-Month Min and 24-Month Max Lease Term
- Available 12/10/25
- $50 Application Fee
- Assessor Parcel Number 31-033-058
Community Details
Overview
- Low-Rise Condominium
- Valley Heights Subdivision
- Property has 5 Levels
Pet Policy
- No Pets Allowed
Map
Source: Bright MLS
MLS Number: VAAR2066574
APN: 31-033-058
- 3404 25th St S Unit 34
- 2823 24th Rd S
- 2713 24th Rd S
- 2713 24th Rd S Unit A & B
- 2325 S Shirlington Rd
- 2256 S Garfield St Unit 11
- 3607 25th St S
- 2109 S Lowell St
- 3705 S Four Mile Run Dr
- 3723 Kemper Rd
- 2444 S Oakland St
- 2465 Army Navy Dr Unit 1203
- 2465 Army Navy Dr Unit 204
- 1943 S Lowell St
- 3007 20th Ct S
- 1225 Martha Custis Dr Unit 919
- 1225 Martha Custis Dr Unit 819
- 1225 Martha Custis Dr Unit 1116
- 1225 Martha Custis Dr Unit 715
- 1225 Martha Custis Dr Unit 704
- 2825 24th Rd S
- 2505 S Kenmore Ct
- 3215 24th St S
- 2691 24th Rd S
- 2256 S Garfield St Unit 11
- 2470 S Lowell St
- 2228 S Glebe Rd
- 3621 S Kemper Rd
- 3616 Kemper Rd
- 2400 24th Rd S
- 2136 S Monroe St
- 3731 Kemper Rd
- 2022 S Glebe Rd
- 3729 S Four Mile Run Dr
- 2300 24th Rd S
- 2465 Army Navy Dr Unit 402
- 2465 Army Navy Dr Unit 1310
- 2465 Army Navy Dr Unit 204
- 2465 Army Navy Dr Unit 1215
- 2104 S Nelson St
