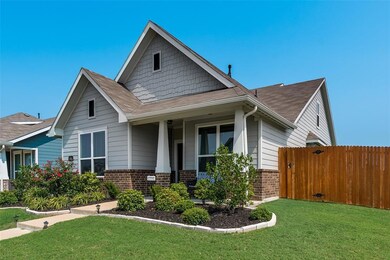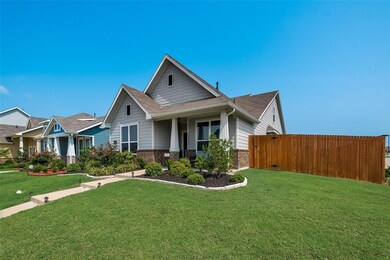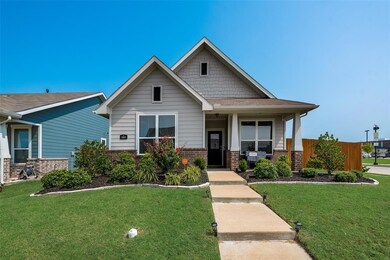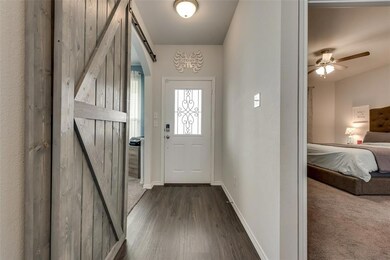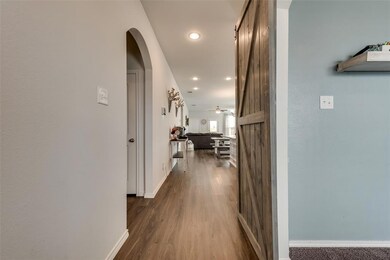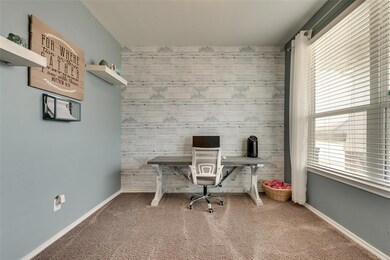
3400 Agate Trail Forney, TX 75126
Highlights
- Boat Dock
- Community Lake
- Corner Lot
- Craftsman Architecture
- Clubhouse
- 4-minute walk to Sunnybrook Park
About This Home
As of October 2024Want a like new home in a one of a kind community? This corner lot 2 story home with large side backyard and rear facing garage is immaculate and ready to be yours! This craftsman style home has 4 bedrooms (2 down and 2 up), 3 full baths and a flex room. With a large window seat in the breakfast nook, plenty of natural light pours in. The beautiful California kitchen opens to the breakfast nook and family room, and the front porch AND large back porch offers a great place to watch the sun come up or go down.
Last Agent to Sell the Property
Coldwell Banker Apex, REALTORS License #0663621 Listed on: 09/21/2020

Home Details
Home Type
- Single Family
Est. Annual Taxes
- $7,234
Year Built
- Built in 2018
Lot Details
- 8,276 Sq Ft Lot
- Wood Fence
- Corner Lot
- Sprinkler System
HOA Fees
- $38 Monthly HOA Fees
Parking
- 2 Car Garage
- Rear-Facing Garage
- Assigned Parking
Home Design
- Craftsman Architecture
- Brick Exterior Construction
- Slab Foundation
- Composition Roof
Interior Spaces
- 1,940 Sq Ft Home
- 2-Story Property
- Ceiling Fan
- ENERGY STAR Qualified Windows
- Window Treatments
Kitchen
- Gas Cooktop
- Warming Drawer
- Microwave
- Dishwasher
Flooring
- Carpet
- Ceramic Tile
- Luxury Vinyl Plank Tile
Bedrooms and Bathrooms
- 4 Bedrooms
- 3 Full Bathrooms
- Low Flow Toliet
Laundry
- Full Size Washer or Dryer
- Electric Dryer Hookup
Home Security
- Burglar Security System
- Fire and Smoke Detector
Eco-Friendly Details
- Energy-Efficient Appliances
- Energy-Efficient Insulation
- Energy-Efficient Thermostat
Outdoor Features
- Covered patio or porch
Schools
- Hollis Deitz Elementary School
- Crandall Middle School
- Crandall High School
Utilities
- Central Heating and Cooling System
- Heating System Uses Natural Gas
- Municipal Utilities District for Water and Sewer
- High Speed Internet
- Cable TV Available
Listing and Financial Details
- Legal Lot and Block 24 / 22
- Assessor Parcel Number 196672
- $7,113 per year unexempt tax
Community Details
Overview
- Association fees include full use of facilities, maintenance structure, management fees
- Heartland Community Association, Phone Number (972) 564-1511
- Heartland Ph 8 Subdivision
- Mandatory home owners association
- Community Lake
- Greenbelt
Amenities
- Clubhouse
Recreation
- Boat Dock
- Community Playground
- Community Pool
- Park
- Jogging Path
Ownership History
Purchase Details
Home Financials for this Owner
Home Financials are based on the most recent Mortgage that was taken out on this home.Purchase Details
Home Financials for this Owner
Home Financials are based on the most recent Mortgage that was taken out on this home.Purchase Details
Home Financials for this Owner
Home Financials are based on the most recent Mortgage that was taken out on this home.Purchase Details
Home Financials for this Owner
Home Financials are based on the most recent Mortgage that was taken out on this home.Similar Homes in the area
Home Values in the Area
Average Home Value in this Area
Purchase History
| Date | Type | Sale Price | Title Company |
|---|---|---|---|
| Deed | -- | Capital Title | |
| Special Warranty Deed | -- | Lennar Title | |
| Warranty Deed | -- | Allegiance Title Company | |
| Vendors Lien | -- | Fidelity National Title |
Mortgage History
| Date | Status | Loan Amount | Loan Type |
|---|---|---|---|
| Open | $304,580 | New Conventional | |
| Previous Owner | $217,948 | FHA | |
| Previous Owner | $207,099 | New Conventional |
Property History
| Date | Event | Price | Change | Sq Ft Price |
|---|---|---|---|---|
| 10/03/2024 10/03/24 | Sold | -- | -- | -- |
| 08/19/2024 08/19/24 | Pending | -- | -- | -- |
| 08/15/2024 08/15/24 | For Sale | $314,990 | +31.8% | $162 / Sq Ft |
| 10/26/2020 10/26/20 | Sold | -- | -- | -- |
| 09/23/2020 09/23/20 | Pending | -- | -- | -- |
| 09/21/2020 09/21/20 | For Sale | $239,000 | -- | $123 / Sq Ft |
Tax History Compared to Growth
Tax History
| Year | Tax Paid | Tax Assessment Tax Assessment Total Assessment is a certain percentage of the fair market value that is determined by local assessors to be the total taxable value of land and additions on the property. | Land | Improvement |
|---|---|---|---|---|
| 2024 | $7,234 | $309,482 | -- | -- |
| 2023 | $6,480 | $281,347 | $0 | $0 |
| 2022 | $7,521 | $255,770 | $0 | $0 |
| 2021 | $7,191 | $232,518 | $55,000 | $177,518 |
| 2020 | $7,319 | $236,670 | $55,000 | $181,670 |
| 2019 | $7,394 | $220,910 | $45,000 | $175,910 |
| 2018 | $1,172 | $35,000 | $35,000 | $0 |
Agents Affiliated with this Home
-
Kevin Iraheta
K
Seller's Agent in 2024
Kevin Iraheta
Decorative Real Estate
(214) 718-9918
4 in this area
51 Total Sales
-
Dee Walton

Buyer's Agent in 2024
Dee Walton
Keller Williams Realty DPR
(214) 995-5147
1 in this area
50 Total Sales
-
Joy Gutierrez

Seller's Agent in 2020
Joy Gutierrez
Coldwell Banker Apex, REALTORS
(214) 901-1491
23 in this area
41 Total Sales
Map
Source: North Texas Real Estate Information Systems (NTREIS)
MLS Number: 14434488
APN: 196672
- 3404 Agate Trail
- 1974 Sunnybrook Dr
- 1965 Travertine Ave
- 1966 Marble Ln
- 3467 Gypsum Ct
- 2101 Long Forest Rd
- 1950 Drusy Way
- 1836 Indigo Ln
- 1848 Indigo Ln
- 3941 Hometown Blvd
- 4116 Dragonfly Ct
- 4036 Merriman Dr
- 3905 Lakefield Dr
- 4005 Lakefield Dr
- 3933 Lakefield Dr
- 4113 Beale St
- 4101 Harrison St
- 3957 Avendale Dr
- 3918 Summerfield Dr
- 4209 Beale St

