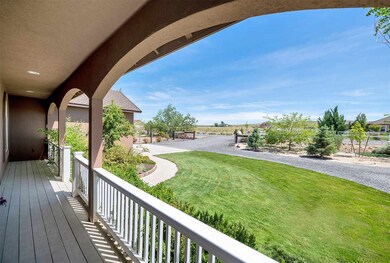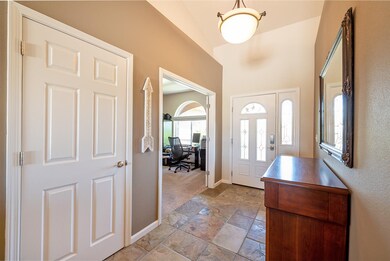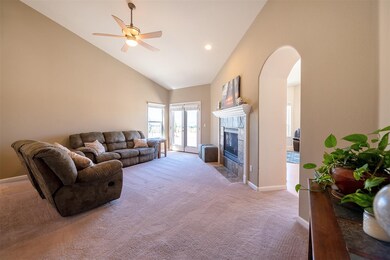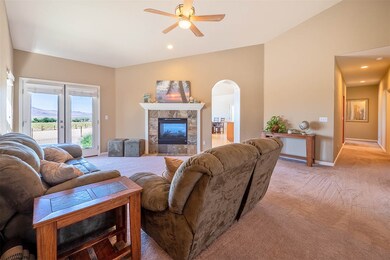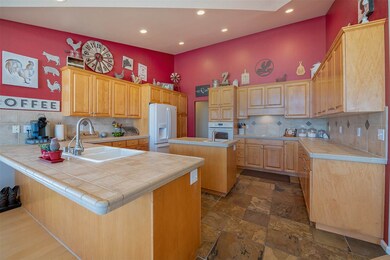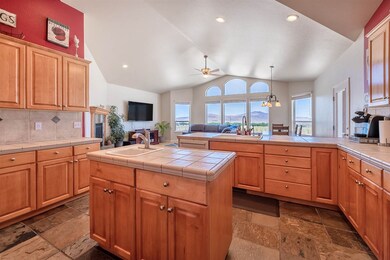
3400 Drayer Ln Fernley, NV 89408
Estimated Value: $619,984
About This Home
As of July 2019Fantastic views from every window! Bring all your toys, RV's and horses to this beautiful home overlooking the Fernley Valley and enjoy the mountain views! Immaculate 3 bed room 2.5 bath home. Upgraded newer appliances in the large kitchen with island and pantry. Master bedroom has walk in closet and bath has two sinks, separate shower and jetted tub. Enjoy the picturesque back yard on the patio overlooking Fernley valley., Your family fruit trees include Three cherry trees, one apple, two peach trees as well as grape vines and garden beds. Out building is a four stall barn. Fully fenced arena on this 2 ac property.
Last Agent to Sell the Property
Martina Phillips
Coldwell Banker Select Fernley License #S.172282 Listed on: 06/10/2019

Co-Listed By
Edward Phillips
Coldwell Banker Select Fernley License #BS.143818
Last Buyer's Agent
Michelle Goode
LPT Realty, LLC License #S.182483

Home Details
Home Type
- Single Family
Est. Annual Taxes
- $2,217
Year Built
- Built in 2003
Lot Details
- 2 Acre Lot
- Property is zoned RR1
Parking
- 3 Car Garage
Property Views
- City
- Valley
Home Design
- 2,420 Sq Ft Home
- Pitched Roof
Kitchen
- Gas Range
- Microwave
- Dishwasher
- Disposal
Flooring
- Wood
- Carpet
- Laminate
Bedrooms and Bathrooms
- 3 Bedrooms
Schools
- East Valley Elementary School
- Fernley Middle School
- Fernley High School
Utilities
- Propane
Listing and Financial Details
- Assessor Parcel Number 02083208
Ownership History
Purchase Details
Home Financials for this Owner
Home Financials are based on the most recent Mortgage that was taken out on this home.Purchase Details
Home Financials for this Owner
Home Financials are based on the most recent Mortgage that was taken out on this home.Purchase Details
Purchase Details
Home Financials for this Owner
Home Financials are based on the most recent Mortgage that was taken out on this home.Similar Homes in Fernley, NV
Home Values in the Area
Average Home Value in this Area
Purchase History
| Date | Buyer | Sale Price | Title Company |
|---|---|---|---|
| Clark Eugene L | $467,711 | Western Title Company | |
| Zohovetz Paul J | $352,000 | Western Title | |
| Vannucci Salli J | -- | None Available | |
| Vannucci Salli J | $250,000 | Western Title Company Inc |
Mortgage History
| Date | Status | Borrower | Loan Amount |
|---|---|---|---|
| Open | Clark Eugene L | $539,963 | |
| Closed | Clark Eugene L | $489,937 | |
| Closed | Clark Eugene L | $483,145 | |
| Previous Owner | Zohovetz Paul J | $352,000 | |
| Previous Owner | Vannucci Salli J | $216,000 | |
| Previous Owner | Vannucci Salli J | $212,500 |
Property History
| Date | Event | Price | Change | Sq Ft Price |
|---|---|---|---|---|
| 07/15/2019 07/15/19 | Sold | $467,711 | 0.0% | $193 / Sq Ft |
| 06/12/2019 06/12/19 | Pending | -- | -- | -- |
| 06/10/2019 06/10/19 | For Sale | $467,711 | +32.9% | $193 / Sq Ft |
| 12/01/2015 12/01/15 | Sold | $352,000 | -4.9% | $145 / Sq Ft |
| 10/02/2015 10/02/15 | Pending | -- | -- | -- |
| 07/08/2015 07/08/15 | For Sale | $370,000 | -- | $153 / Sq Ft |
Tax History Compared to Growth
Tax History
| Year | Tax Paid | Tax Assessment Tax Assessment Total Assessment is a certain percentage of the fair market value that is determined by local assessors to be the total taxable value of land and additions on the property. | Land | Improvement |
|---|---|---|---|---|
| 2024 | $3,381 | $158,638 | $49,000 | $109,637 |
| 2023 | $3,381 | $151,615 | $49,000 | $102,615 |
| 2022 | $2,844 | $142,615 | $49,000 | $93,615 |
| 2021 | $2,633 | $129,803 | $38,500 | $91,303 |
| 2020 | $2,437 | $126,270 | $38,500 | $87,770 |
| 2019 | $2,284 | $114,036 | $29,400 | $84,636 |
| 2018 | $2,217 | $112,026 | $29,400 | $82,626 |
| 2017 | $2,153 | $112,030 | $29,400 | $82,630 |
| 2016 | $2,098 | $75,555 | $7,350 | $68,205 |
| 2015 | $1,792 | $64,335 | $7,350 | $56,985 |
| 2014 | -- | $63,769 | $7,350 | $56,419 |
Agents Affiliated with this Home
-

Seller's Agent in 2019
Martina Phillips
Coldwell Banker Select Fernley
(775) 575-2400
-
E
Seller Co-Listing Agent in 2019
Edward Phillips
Coldwell Banker Select Fernley
(775) 720-7810
-

Buyer's Agent in 2019
Michelle Goode
LPT Realty, LLC
(775) 400-6024
-
Cari Norcutt

Seller's Agent in 2015
Cari Norcutt
Berney Realty, LTD
(775) 423-4230
237 Total Sales
Map
Source: Northern Nevada Regional MLS
MLS Number: 190008643
APN: 020-832-08
- 3480 Drayer Ln
- 1740 Bello Ct
- 1319 Rouge River Rd
- 1312 Serenity Cir Unit LOT 20
- 1310 Serenity Cir Unit LOT 21
- 1313 Rouge River Rd
- 1304 Serenity Cir Unit LOT 24
- 789 Divot Dr
- 764 Divot Dr
- 3298 Hadley St Unit Lot 63
- 103 Desert Lakes Dr
- 3292 Hadley St Unit Lot 66
- 1310 Turf Ct
- 921 Red Rock Rd
- 3288 Hadley St Unit Lot 68
- 800 Divot Dr
- 6776 Shell Ct Unit Lot 51
- 6772 Shell Ct Unit Lot 49
- 301 Bens Way
- 1129 Dixie Ln
- 3400 Drayer Ln
- 3380 Drayer Ln
- 3420 Drayer Ln
- 3405 Drayer Ln
- 3425 Drayer Ln Unit Lot 15
- LOT 6 Drayer Ln
- LOT 16 Drayer Ln
- LOT 11 Drayer Ln
- LOT 12 Drayer Ln
- LOT 10 Drayer Ln
- LOT 13 Drayer Ln
- 3445 Drayer Ln
- 3385 Drayer Ln
- 3440 Drayer Ln
- 3360 Drayer Ln
- 3465 Drayer Ln
- 3365 Drayer Ln
- 3370 Richards Way
- 1865 Park Ct
- 1860 Park Ct

