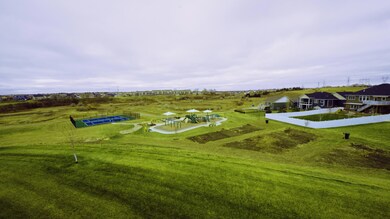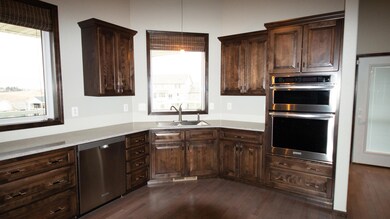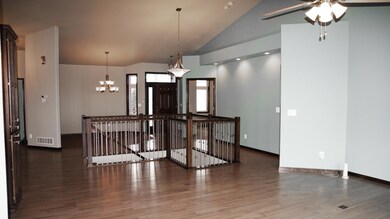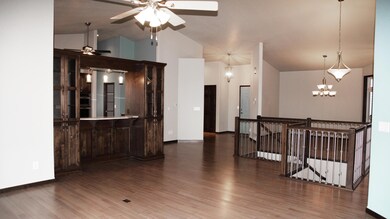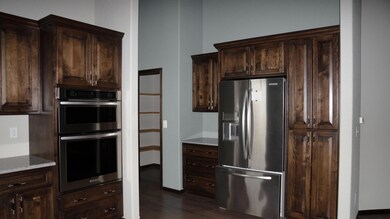
3400 Edgewood Village Ct Bismarck, ND 58503
Highlights
- Deck
- Ranch Style House
- Cul-De-Sac
- Private Lot
- Marble Flooring
- 2 Car Attached Garage
About This Home
As of May 2023This Beautiful Ranch style single family home in a PRIVATE AREA is perfect for carefree living. This 55 & older premier Active Adult Community in Edgewood Village is everything you want & more for active or relaxing lifestyle. This BEST of both Worlds is this home! This EASY living feels like a vacation with opportunity to play Golf, tennis & travel while someone else mows the lawn & shovels the snow. This MILLION DOLLAR VIEW of the community park, Pebble Creek Golf course & the beautiful city while you sit on your covered maintenance free Deck, these views will take your breath away. Main level features Gourmet Kitchen with White Birch Cabinets, massive pantry, Quartz counters and Upgraded Appliances with gas range is amazing; Dining Room with Built-in hutch for extra storage, and large Living Room with Maple Hardwood floors throughout is stunning. ALL INTERIOR DOORS are solid wood and 36'' WIDE allowing for wheel chair access throughout the main floor. Enjoy the convenience of everything on the main level. The master bedroom suite & spa with walk-in shower, soaking tub, separate his and hers sinks with Quartz counter-tops, & walk-in closet is a DREAM COME TRUE! The main floor also has an additional bedroom, office, 1/2 bath, laundry room with sink & built-ins. The open staircase is birch railing & pewter posts is great upgrade. The walkout lower level offers ample amount of space with the family/rec room with wet bar is excellent for entertaining . The lower level also has a bedroom, full bath, & massive craft or bonus room of your dreams. Enjoy all amenities of Edgewood Community Living! Don't wait or the opportunity to live in luxury.
Last Buyer's Agent
JAMIE SORENSON
Better Homes and Gardens Real Estate Alliance Group License #9122
Home Details
Home Type
- Single Family
Est. Annual Taxes
- $4,758
Year Built
- Built in 2015
Lot Details
- 9,148 Sq Ft Lot
- Lot Dimensions are 128x40x120
- Cul-De-Sac
- Private Lot
- Rectangular Lot
- Lot Has A Rolling Slope
- Front Yard Sprinklers
HOA Fees
- $120 Monthly HOA Fees
Parking
- 2 Car Attached Garage
- Heated Garage
- Garage Door Opener
- Driveway
Home Design
- Ranch Style House
- Patio Home
- Steel Siding
Interior Spaces
- Wet Bar
- Ceiling Fan
- Fire and Smoke Detector
- Laundry on main level
- Property Views
Kitchen
- Cooktop
- Microwave
- Dishwasher
Flooring
- Wood
- Marble
Bedrooms and Bathrooms
- 3 Bedrooms
- Walk-In Closet
Basement
- Walk-Out Basement
- Basement Window Egress
Outdoor Features
- Deck
- Patio
Utilities
- Forced Air Heating and Cooling System
- Heating System Uses Natural Gas
Community Details
- Association fees include common area maintenance, ground maintenance, maintenance structure, snow removal
Listing and Financial Details
- Assessor Parcel Number 1610001055
Ownership History
Purchase Details
Home Financials for this Owner
Home Financials are based on the most recent Mortgage that was taken out on this home.Purchase Details
Home Financials for this Owner
Home Financials are based on the most recent Mortgage that was taken out on this home.Purchase Details
Purchase Details
Map
Similar Homes in Bismarck, ND
Home Values in the Area
Average Home Value in this Area
Purchase History
| Date | Type | Sale Price | Title Company |
|---|---|---|---|
| Warranty Deed | $486,250 | North Dakota Guaranty & Title | |
| Warranty Deed | $450,000 | None Available | |
| Warranty Deed | $49,900 | None Available | |
| Warranty Deed | $49,900 | Bismarck Title Company |
Mortgage History
| Date | Status | Loan Amount | Loan Type |
|---|---|---|---|
| Open | $280,000 | New Conventional | |
| Previous Owner | $245,000 | New Conventional | |
| Previous Owner | $250,000 | New Conventional | |
| Previous Owner | $155,000 | Credit Line Revolving | |
| Previous Owner | $200,000 | New Conventional | |
| Previous Owner | $300,000 | New Conventional |
Property History
| Date | Event | Price | Change | Sq Ft Price |
|---|---|---|---|---|
| 05/26/2023 05/26/23 | Sold | -- | -- | -- |
| 05/04/2023 05/04/23 | Price Changed | $499,900 | -1.0% | $147 / Sq Ft |
| 04/20/2023 04/20/23 | Price Changed | $504,900 | -2.9% | $149 / Sq Ft |
| 03/16/2023 03/16/23 | For Sale | $519,900 | +15.5% | $153 / Sq Ft |
| 03/02/2020 03/02/20 | Sold | -- | -- | -- |
| 01/23/2020 01/23/20 | Pending | -- | -- | -- |
| 11/29/2019 11/29/19 | For Sale | $450,000 | -- | $126 / Sq Ft |
Tax History
| Year | Tax Paid | Tax Assessment Tax Assessment Total Assessment is a certain percentage of the fair market value that is determined by local assessors to be the total taxable value of land and additions on the property. | Land | Improvement |
|---|---|---|---|---|
| 2024 | $5,328 | $251,600 | $41,000 | $210,600 |
| 2023 | $5,885 | $251,600 | $41,000 | $210,600 |
| 2022 | $5,090 | $234,250 | $41,000 | $193,250 |
| 2021 | $5,204 | $227,500 | $39,000 | $188,500 |
| 2020 | $5,163 | $234,200 | $39,000 | $195,200 |
| 2019 | $5,189 | $237,500 | $0 | $0 |
| 2018 | $4,758 | $237,500 | $39,000 | $198,500 |
| 2017 | $4,494 | $237,500 | $39,000 | $198,500 |
| 2016 | $4,494 | $237,500 | $30,000 | $207,500 |
| 2014 | -- | $41,000 | $0 | $0 |
Source: Bismarck Mandan Board of REALTORS®
MLS Number: 3405059
APN: 1610-001-055
- 2715 Calgary Ave
- 3318 Montana Dr
- 3707 Pebbleview Cir
- 3727 Pebbleview Cir
- 4005 19th St NE Unit 411
- 3025 Illinois Dr
- 2919 E Colorado Dr
- 3133 Nevada St
- 3811 Koch Dr Unit 3
- 1901 Oregon Dr
- 1780 E Calgary Ave Unit 6
- 3719 Greensboro Dr
- 1601 43rd Ave NE
- 1770 E Calgary Ave Unit 4
- 3151 N 19th St
- 1701 Chandler Ln
- 1718 Chandler Ln
- 3214 Jericho Rd
- 3212 Jericho Rd
- 4009 E Calgary Ave

