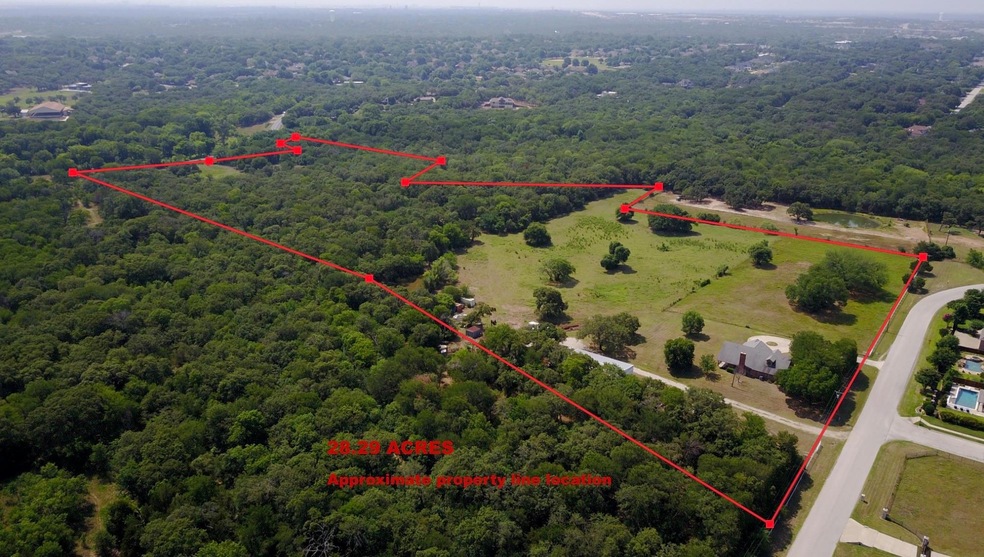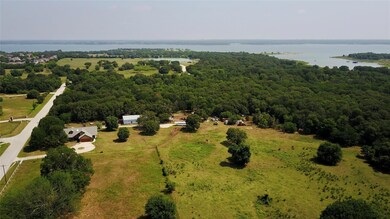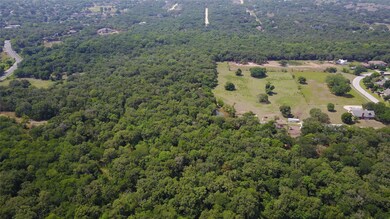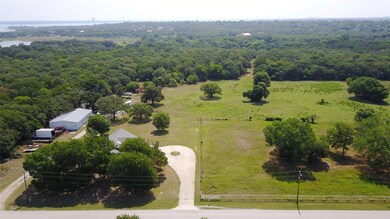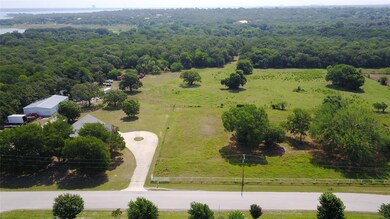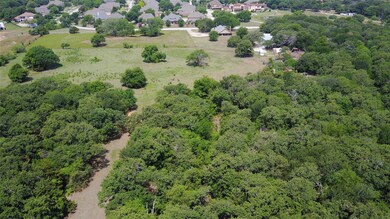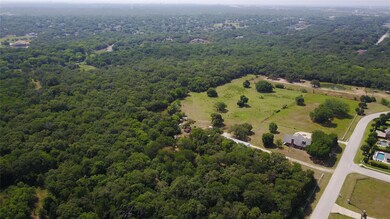
3400 Fox Fire Ln Southlake, TX 76092
Highlights
- Horses Allowed On Property
- RV Access or Parking
- Wood Burning Stove
- Jack D. Johnson Elementary Rated A+
- 28.29 Acre Lot
- Wooded Lot
About This Home
As of November 2024Conveniently located in Carroll ISD and only 8 miles from DFW airport, this extraordinary property offers a rare combination of seclusion, accessibility, and a vast area for grazing cattle, building a horse arena, or forging riding trails. Whether you are seeking a private family compound, a working ranch, or a unique investment opportunity, this 28+ acre property backs to the Corps of Engineers Nature Preserve on Lake Grapevine creating a serene environment for outdoor relaxation and recreation. Need additional pampering? This dynamic property rests just minutes away from Upscale Shopping, Dining, Entertainment, and Cultural Amenities of Southlake Town Square. Don't miss the chance to make this one-of-a-kind property fulfill your vision of country living at its finest. Extra benefits include Ag Exemption and no HOA. Contact us today to schedule a private tour and discover the endless possibilities that await you in this idyllic countryside retreat!
Last Agent to Sell the Property
Compass RE Texas, LLC Brokerage Phone: 817-416-9000 License #0506402 Listed on: 06/03/2024

Home Details
Home Type
- Single Family
Est. Annual Taxes
- $1,410
Year Built
- Built in 1985
Lot Details
- 28.29 Acre Lot
- Partially Fenced Property
- Barbed Wire
- Aluminum or Metal Fence
- Landscaped
- Native Plants
- Cleared Lot
- Wooded Lot
- Many Trees
- Large Grassy Backyard
- Subdivision Possible
Parking
- 2-Car Garage with one garage door
- Parking Accessed On Kitchen Level
- Front Facing Garage
- Garage Door Opener
- Circular Driveway
- Additional Parking
- RV Access or Parking
Home Design
- Traditional Architecture
- Brick Exterior Construction
- Slab Foundation
- Shingle Roof
- Composition Roof
- Concrete Siding
Interior Spaces
- 2,327 Sq Ft Home
- 2-Story Property
- Wet Bar
- Dry Bar
- Vaulted Ceiling
- Ceiling Fan
- Wood Burning Stove
- Wood Burning Fireplace
- EPA Certified Wood Stove
- Circulating Fireplace
- Raised Hearth
- Self Contained Fireplace Unit Or Insert
- Brick Fireplace
- Bay Window
- Living Room with Fireplace
Kitchen
- Eat-In Kitchen
- Electric Oven
- Electric Cooktop
- Warming Drawer
- Dishwasher
- Kitchen Island
- Granite Countertops
- Disposal
Flooring
- Wood
- Carpet
- Ceramic Tile
Bedrooms and Bathrooms
- 3 Bedrooms
- Walk-In Closet
- 3 Full Bathrooms
Laundry
- Laundry in Garage
- Washer
Home Security
- Wireless Security System
- Fire and Smoke Detector
Eco-Friendly Details
- Energy-Efficient HVAC
- Energy-Efficient Thermostat
Outdoor Features
- Covered patio or porch
- Outdoor Storage
Additional Homes
- 1,500 SF Accessory Dwelling Unit
- Accessory Dwelling Unit (ADU)
Schools
- Johnson Elementary School
- Carroll Middle School
- Durham Middle School
- Carroll High School
Farming
- Agricultural
- Pasture
Horse Facilities and Amenities
- Horses Allowed On Property
Utilities
- Central Heating and Cooling System
- Water Filtration System
- High-Efficiency Water Heater
- Septic Tank
- High Speed Internet
- Phone Available
- Cable TV Available
- TV Antenna
Community Details
- Lincoln,Leonard Subdivision
Listing and Financial Details
- Assessor Parcel Number 04013573
- $5,525 per year unexempt tax
Similar Homes in the area
Home Values in the Area
Average Home Value in this Area
Property History
| Date | Event | Price | Change | Sq Ft Price |
|---|---|---|---|---|
| 02/25/2025 02/25/25 | Price Changed | $4,500 | -10.0% | $2 / Sq Ft |
| 12/19/2024 12/19/24 | For Rent | $5,000 | 0.0% | -- |
| 11/18/2024 11/18/24 | Sold | -- | -- | -- |
| 08/14/2024 08/14/24 | Pending | -- | -- | -- |
| 06/03/2024 06/03/24 | For Sale | $4,250,000 | -- | $1,826 / Sq Ft |
Tax History Compared to Growth
Tax History
| Year | Tax Paid | Tax Assessment Tax Assessment Total Assessment is a certain percentage of the fair market value that is determined by local assessors to be the total taxable value of land and additions on the property. | Land | Improvement |
|---|---|---|---|---|
| 2024 | $1,410 | $559,298 | $131,250 | $428,048 |
| 2023 | $5,153 | $381,574 | $131,250 | $250,324 |
| 2022 | $5,525 | $283,250 | $93,750 | $189,500 |
| 2021 | $5,238 | $242,758 | $93,750 | $149,008 |
| 2020 | $6,663 | $561,695 | $450,000 | $111,695 |
| 2019 | $6,311 | $591,788 | $450,000 | $141,788 |
| 2018 | $2,558 | $253,436 | $164,075 | $89,361 |
| 2017 | $5,313 | $373,598 | $250,000 | $123,598 |
Agents Affiliated with this Home
-
Lesli Cordero

Seller's Agent in 2024
Lesli Cordero
Torri Realty
(214) 317-9513
7 in this area
97 Total Sales
-
Tommy Pennington

Seller's Agent in 2024
Tommy Pennington
Compass RE Texas, LLC
(817) 416-9000
13 in this area
109 Total Sales
-
Lauren Izzo
L
Seller Co-Listing Agent in 2024
Lauren Izzo
Compass RE Texas, LLC
(210) 289-5518
1 in this area
9 Total Sales
-
Bradley Crouch

Buyer's Agent in 2024
Bradley Crouch
Engel&Volkers Dallas Southlake
(817) 846-4789
15 in this area
147 Total Sales
Map
Source: North Texas Real Estate Information Systems (NTREIS)
MLS Number: 20634276
APN: 04013573
- 3224 Fannin Ln
- 3313 Jackson Ct
- 3401 Witt Ct
- 3300 Jackson Ct
- 3325 Ferguson Rd
- 3321 Ferguson Rd
- 2477 Lonesome Dove Rd
- 3504 Carlton St
- 2900 W Kimball Ave
- 2856 Peninsula Dr
- 2936 Peninsula Dr
- 2900 Trail Lake Dr
- 1145 E Dove Rd
- 2821 Dove Pond Dr
- 1203 Powder River Trail
- 2925 Kimberly Dr
- 2809 Dove Pond Dr
- 1099 Burney Ln
- 3428 Red Bird Ln
- 1621 Carruth Ln
