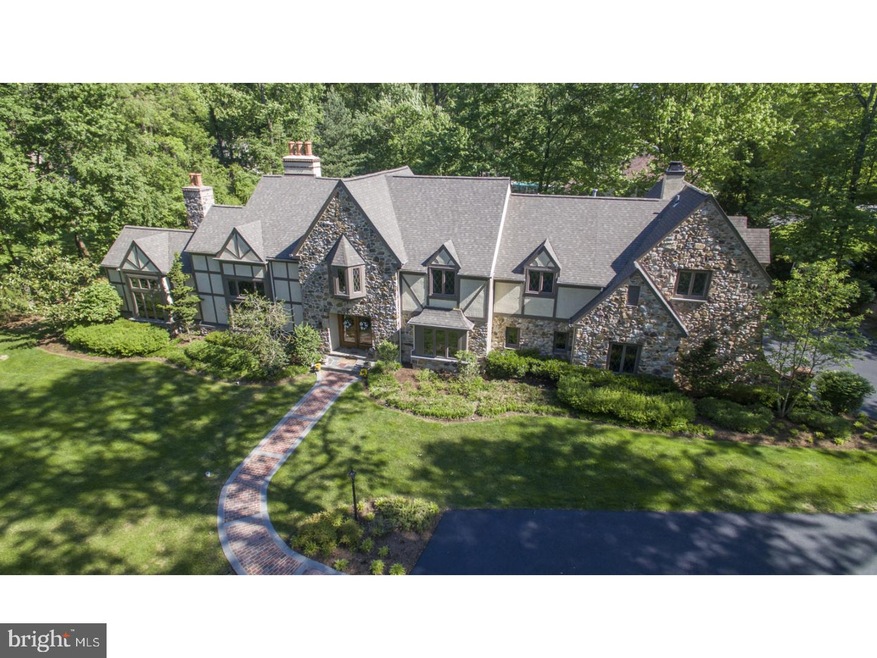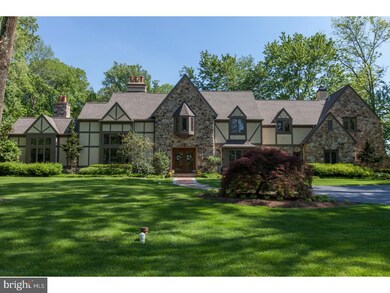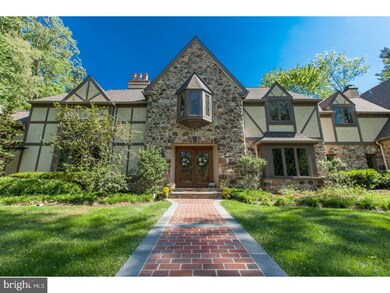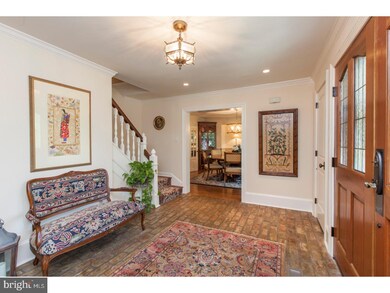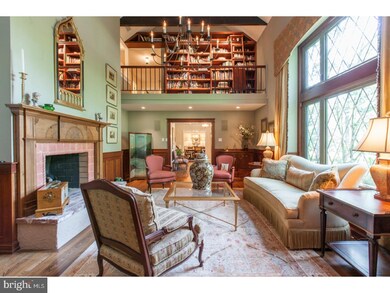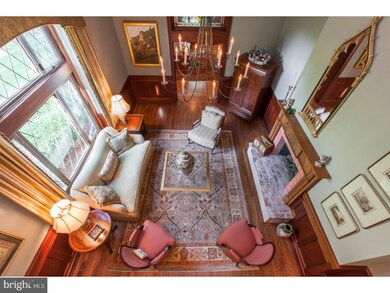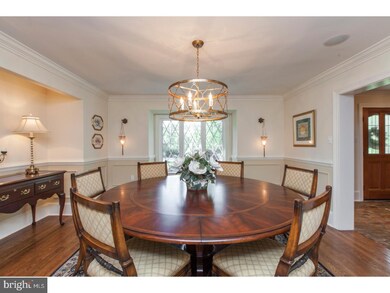
3400 Greene Countrie Dr Newtown Square, PA 19073
Newtown Square NeighborhoodEstimated Value: $1,565,113 - $1,859,000
Highlights
- In Ground Pool
- Colonial Architecture
- Attic
- Culbertson Elementary School Rated A
- Cathedral Ceiling
- Corner Lot
About This Home
As of September 2017Must see renovated English Tudor home filled with abundant light, graceful rooms, a layout conducive to entertaining, and finishes of the finest quality. This grand 5 bedroom beauty with 4 full baths & 3 powder rooms sits on 3/4 acre of professionally landscaped grounds. Enter the home from the brick lined circular drive & flagstone walkway into the welcoming foyer. Flanking the front foyer are open views to the formal living and dining room, each enhanced with extensive mill-work and hardwood floors. In the formal living room you find two-story vaulted beamed ceiling, floor to ceiling windows, fireplace, and built-in shelves. From there pass through the elegant double doors into the large cherry-paneled wainscoted office with fireplace, bookcase wall, triple window and wet bar w/frig. The casual entertaining areas are at the back of the home. Magnificent gourmet kitchen with custom cabinets, wide plank chestnut floors, granite counters, large carrera marble island w/seating, Viking 6 burner range and wall oven, Sub-zero frig, handmade tile back-splash, built in butler's pantry and more! Adjacent to the kitchen is the herringbone brick mudroom complete with walk in pantry, desk area, and large laundry room. From the breakfast area you find the formal powder room and spacious family room complete with stone fireplace, custom built-ins and triple slider to backyard. The backyard is the ultimate entertaining area, with an expansive limestone patio, black bottom pool, stone fireplace, and outdoor kitchen with Dacor gourmet grill...all in this beautiful fenced backyard. Upstairs is a custom library balcony overlooking the formal living room. On the second floor is a large master suite with vaulted ceilings, travertine marble gas fireplace, two walk in closets and spacious en-suite travertine marble bath with luxurious glass shower, jetted heat controlled tub, double vanities, water closet, and heated floors. Four additional spacious bedrooms, two with tiled en-suite baths and a large hall bath with custom cabinets and double vanity. In the lower level you find an entertaining space, powder room and tons of storage. Other features include an enlarged two car garage, security system, speaker surround sound system and much more. This gracious and elegant home has been lovingly and painstakingly renovated by the current owners over the last ten years. Excellent location, convenient to top restaurants, SEPTA/R-5, 476, airport, City, EA, NDA and Delco Christian.
Home Details
Home Type
- Single Family
Est. Annual Taxes
- $17,348
Year Built
- Built in 1975 | Remodeled in 2007
Lot Details
- 0.8 Acre Lot
- Corner Lot
- Property is in good condition
Home Design
- Colonial Architecture
- Shingle Roof
- Stucco
Interior Spaces
- 6,602 Sq Ft Home
- Property has 2 Levels
- Wet Bar
- Beamed Ceilings
- Cathedral Ceiling
- Ceiling Fan
- Marble Fireplace
- Stone Fireplace
- Brick Fireplace
- Gas Fireplace
- Bay Window
- Mud Room
- Family Room
- Living Room
- Dining Room
- Den
- Basement Fills Entire Space Under The House
- Home Security System
- Attic
Kitchen
- Butlers Pantry
- Built-In Self-Cleaning Oven
- Built-In Range
- Built-In Microwave
- Dishwasher
- Kitchen Island
- Disposal
Bedrooms and Bathrooms
- 5 Bedrooms
- En-Suite Primary Bedroom
- En-Suite Bathroom
- 7 Bathrooms
- Walk-in Shower
Laundry
- Laundry Room
- Laundry on main level
Parking
- 3 Open Parking Spaces
- 5 Parking Spaces
Eco-Friendly Details
- Energy-Efficient Appliances
- Energy-Efficient Windows
Outdoor Features
- In Ground Pool
- Patio
Schools
- Paxon Hollow Middle School
- Marple Newtown High School
Utilities
- Cooling System Utilizes Bottled Gas
- Forced Air Heating and Cooling System
- 200+ Amp Service
- Electric Water Heater
Community Details
- No Home Owners Association
- Built by RENO FUSS BUILDERS
- Greene Countrie Subdivision
Listing and Financial Details
- Tax Lot 094-000
- Assessor Parcel Number 30-00-02190-26
Ownership History
Purchase Details
Home Financials for this Owner
Home Financials are based on the most recent Mortgage that was taken out on this home.Purchase Details
Home Financials for this Owner
Home Financials are based on the most recent Mortgage that was taken out on this home.Similar Homes in Newtown Square, PA
Home Values in the Area
Average Home Value in this Area
Purchase History
| Date | Buyer | Sale Price | Title Company |
|---|---|---|---|
| Deng Xiaoli | $1,100,000 | None Available | |
| Rubino Eric N | $415,000 | Commonwealth Land Title Ins |
Mortgage History
| Date | Status | Borrower | Loan Amount |
|---|---|---|---|
| Previous Owner | Rubino Eric N | $413,600 | |
| Previous Owner | Rubino Eric N | $250,000 | |
| Previous Owner | Rubino Eric N | $500,000 | |
| Previous Owner | Rubino Eric N | $800,000 | |
| Previous Owner | Rubino Eric N | $315,000 |
Property History
| Date | Event | Price | Change | Sq Ft Price |
|---|---|---|---|---|
| 09/27/2017 09/27/17 | Sold | $1,100,000 | -12.0% | $167 / Sq Ft |
| 07/27/2017 07/27/17 | Pending | -- | -- | -- |
| 05/18/2017 05/18/17 | For Sale | $1,250,000 | -- | $189 / Sq Ft |
Tax History Compared to Growth
Tax History
| Year | Tax Paid | Tax Assessment Tax Assessment Total Assessment is a certain percentage of the fair market value that is determined by local assessors to be the total taxable value of land and additions on the property. | Land | Improvement |
|---|---|---|---|---|
| 2024 | $15,498 | $931,310 | $211,120 | $720,190 |
| 2023 | $15,010 | $931,310 | $211,120 | $720,190 |
| 2022 | $14,681 | $931,310 | $211,120 | $720,190 |
| 2021 | $22,444 | $931,310 | $211,120 | $720,190 |
| 2020 | $17,888 | $652,120 | $97,240 | $554,880 |
| 2019 | $17,604 | $652,120 | $97,240 | $554,880 |
| 2018 | $17,412 | $652,120 | $0 | $0 |
| 2017 | $17,355 | $652,120 | $0 | $0 |
| 2016 | $3,652 | $652,120 | $0 | $0 |
| 2015 | $3,652 | $652,120 | $0 | $0 |
| 2014 | $3,652 | $652,120 | $0 | $0 |
Agents Affiliated with this Home
-
Mariellen Weaver

Seller's Agent in 2017
Mariellen Weaver
Compass RE
(610) 329-2269
15 in this area
79 Total Sales
-
Nanette Turanski

Buyer's Agent in 2017
Nanette Turanski
Compass RE
(484) 802-4722
2 in this area
71 Total Sales
Map
Source: Bright MLS
MLS Number: 1000468243
APN: 30-00-02190-26
- 310 Jeffrey Ln
- 300 French Rd
- 72 Sugar Maple Dr
- 279 W Chelsea Cir
- 3111 Sawmill Rd Unit E
- 3111 Sawmill Rd Unit C
- 3111 Sawmill Rd Unit D
- 3111 Sawmill Rd Unit B
- 3111 Sawmill Rd Unit A
- 307 Earles Ln
- 238 E Chelsea Cir Unit 238
- 28 Paper Mill Rd
- 689 Malin Rd
- 2 Earles Ln
- 207 Hansell Rd
- 605 Golf Club Rd
- 3703 Biddle Ln
- 853 Briarwood Rd
- 1 Dunminning Rd
- 136 Ashley Rd
- 3400 Greene Countrie Dr
- 3 Roberts Rd
- 2 Patterson Place
- 2 Martins Rd
- 4 Patterson Place
- 2 Roberts Rd
- 5 Roberts Rd
- 3403 Greene Countrie Dr
- 1 Martins Rd
- 4 Roberts Rd
- 6 Patterson Place
- 3405 Greene Countrie Dr
- 7 Roberts Rd
- 3 Martins Rd
- 3 Martins Rd
- 4 Martins Rd
- 3410 Greene Countrie Dr
- 6 Roberts Rd
- 3407 Greene Countrie Dr
- 8 Patterson Place
