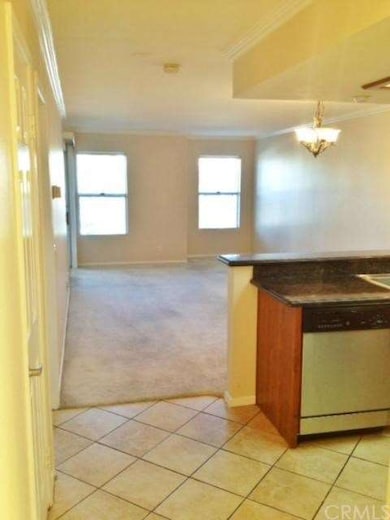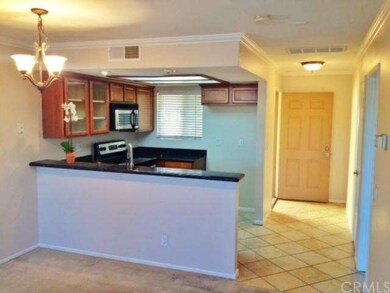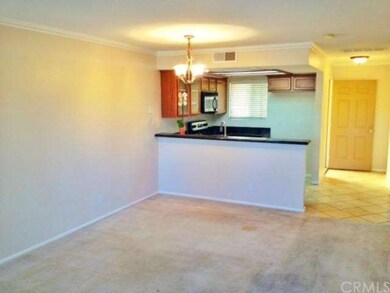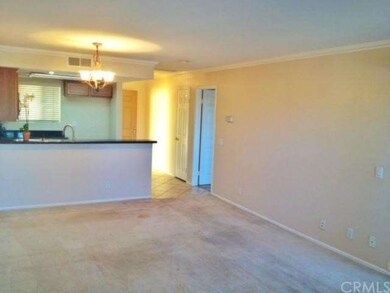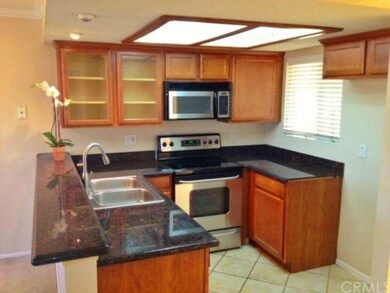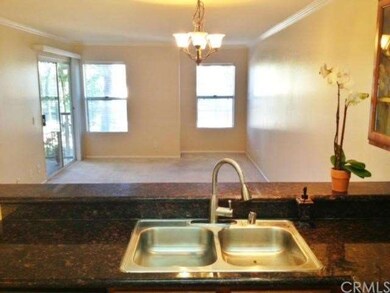
3400 Hathaway Ave Unit 210 Long Beach, CA 90815
Traffic Circle NeighborhoodHighlights
- Fitness Center
- In Ground Pool
- 5.06 Acre Lot
- Stanford Middle School Rated A-
- Gated Community
- Open Floorplan
About This Home
As of February 2018Beautiful, remodeled, mid-level condo in the private, gated, serene, resort-like complex of 'The Palms' w/incredible amenities & lush grounds! Very nice, bright & open floor plan. Upgraded unit w/recently painted interior in a neutral designer color palette, smooth ceilings, crown molding, FAH & A/C. Granite countertops, custom crafted maple cabinetry & ceramic tile flooring in kitchen & bathroom. Terrific bedroom suite w/large walk-in closet & built-in organizers. Bathroom has wonderful, separate vanity area w/expansive, dual mirrors & large oval tub. Generous dual-access balcony off of the LR & BD w/a view of trees & separate inside laundry room w/room for side-by-side washer & dryer. Parking is a 2-car shared garage (subject property is assigned left side of shared garage) w/automatic opener. This beautiful, gated community is a fabulous & tranquil oasis & offers a vacation lifestyle w/a lovely array of upscale recreational amenities, incl. an oversized, heated swimming pool, outdoor shower, sundeck, spa, BBQ area, fitness center, clubhouse for fun parties or small-scale gatherings, lush grounds for leisurely strolling w/your pets & guest parking! Close proximity to great dining & shopping, the beach, great fwy access to LA & Orange County & much more!
Last Agent to Sell the Property
Re/Max R. E. Specialists License #01172230 Listed on: 10/19/2013

Co-Listed By
Carleton Carlson
Re/Max R. E. Specialists License #00908802
Last Buyer's Agent
Paula Van Trigt
Coldwell Banker Realty License #01133851
Property Details
Home Type
- Condominium
Est. Annual Taxes
- $4,738
Year Built
- Built in 1990 | Remodeled
HOA Fees
- $265 Monthly HOA Fees
Parking
- 1 Car Garage
- Parking Available
- Automatic Gate
- Assigned Parking
Home Design
- Turnkey
Interior Spaces
- 660 Sq Ft Home
- 3-Story Property
- Open Floorplan
- Blinds
- Window Screens
- Sliding Doors
- Entrance Foyer
- Combination Dining and Living Room
- Termite Clearance
- Laundry Room
Kitchen
- Breakfast Bar
- Electric Range
- Range Hood
- Microwave
- Dishwasher
- Granite Countertops
- Disposal
Flooring
- Carpet
- Tile
Bedrooms and Bathrooms
- 1 Bedroom
- Walk-In Closet
- 1 Full Bathroom
Pool
- In Ground Pool
- In Ground Spa
Additional Features
- Balcony
- Two or More Common Walls
- Property is near a clubhouse
- Forced Air Heating and Cooling System
Listing and Financial Details
- Tax Lot 1
- Tax Tract Number 48771
- Assessor Parcel Number 7219024057
Community Details
Overview
- 125 Units
- The Palms HOA
Amenities
- Outdoor Cooking Area
- Community Barbecue Grill
- Clubhouse
Recreation
- Fitness Center
- Community Pool
- Community Spa
Security
- Card or Code Access
- Gated Community
- Carbon Monoxide Detectors
- Fire and Smoke Detector
Ownership History
Purchase Details
Home Financials for this Owner
Home Financials are based on the most recent Mortgage that was taken out on this home.Purchase Details
Home Financials for this Owner
Home Financials are based on the most recent Mortgage that was taken out on this home.Purchase Details
Home Financials for this Owner
Home Financials are based on the most recent Mortgage that was taken out on this home.Purchase Details
Purchase Details
Home Financials for this Owner
Home Financials are based on the most recent Mortgage that was taken out on this home.Similar Homes in Long Beach, CA
Home Values in the Area
Average Home Value in this Area
Purchase History
| Date | Type | Sale Price | Title Company |
|---|---|---|---|
| Quit Claim Deed | -- | Ticor Title Company | |
| Grant Deed | $325,000 | Ticor Title Company | |
| Grant Deed | $235,500 | Ticor Title | |
| Interfamily Deed Transfer | -- | None Available | |
| Grant Deed | $270,000 | Stewart Title Of Ca Inc |
Mortgage History
| Date | Status | Loan Amount | Loan Type |
|---|---|---|---|
| Open | $315,200 | New Conventional | |
| Closed | $319,113 | FHA | |
| Previous Owner | $211,950 | New Conventional | |
| Previous Owner | $279,000 | Unknown | |
| Previous Owner | $276,000 | Fannie Mae Freddie Mac | |
| Previous Owner | $215,900 | Credit Line Revolving | |
| Closed | $53,900 | No Value Available |
Property History
| Date | Event | Price | Change | Sq Ft Price |
|---|---|---|---|---|
| 02/01/2018 02/01/18 | Sold | $325,000 | -0.9% | $492 / Sq Ft |
| 12/06/2017 12/06/17 | For Sale | $328,000 | +39.3% | $497 / Sq Ft |
| 06/05/2014 06/05/14 | Sold | $235,500 | -1.5% | $357 / Sq Ft |
| 10/19/2013 10/19/13 | For Sale | $239,000 | -- | $362 / Sq Ft |
Tax History Compared to Growth
Tax History
| Year | Tax Paid | Tax Assessment Tax Assessment Total Assessment is a certain percentage of the fair market value that is determined by local assessors to be the total taxable value of land and additions on the property. | Land | Improvement |
|---|---|---|---|---|
| 2024 | $4,738 | $362,539 | $167,325 | $195,214 |
| 2023 | $4,658 | $355,432 | $164,045 | $191,387 |
| 2022 | $4,372 | $348,464 | $160,829 | $187,635 |
| 2021 | $4,285 | $341,632 | $157,676 | $183,956 |
| 2019 | $4,224 | $331,500 | $153,000 | $178,500 |
| 2018 | $3,176 | $253,717 | $96,961 | $156,756 |
| 2016 | $2,922 | $243,867 | $93,197 | $150,670 |
| 2015 | $2,804 | $240,205 | $91,798 | $148,407 |
| 2014 | $2,928 | $240,900 | $182,900 | $58,000 |
Agents Affiliated with this Home
-
P
Seller's Agent in 2018
Paula Van Trigt
Coldwell Banker Realty
-
Tyler Luckey

Seller Co-Listing Agent in 2018
Tyler Luckey
Compass
(562) 254-1325
47 Total Sales
-
Mary Nimocks
M
Buyer's Agent in 2018
Mary Nimocks
Sandpiper Properties
(562) 212-1677
3 Total Sales
-
Mary Ebersole

Seller's Agent in 2014
Mary Ebersole
RE/MAX
(562) 882-6279
45 Total Sales
-

Seller Co-Listing Agent in 2014
Carleton Carlson
RE/MAX
(562) 208-4998
Map
Source: California Regional Multiple Listing Service (CRMLS)
MLS Number: PW13213664
APN: 7219-024-057
- 3408 Hathaway Ave Unit 301
- 3432 Hathaway Ave Unit 330
- 3306 Ridge Park Ct
- 3247 E Grant St
- 3901 E De Ora Way
- 3527 E Pacific Coast Hwy
- 2241 Grand Ave
- 2021 Euclid Ave
- 3950 E De Ora Way
- 2200 Jeans Ct
- 2216 Jeans Ct
- 3000 E 19th St Unit 101
- 1750 Grand Ave Unit 7
- 1725 Loma Ave Unit 14
- 1752 Grand Ave Unit 6
- 4161 Hathaway Ave Unit 46
- 4142 E Mendez St Unit 132
- 4142 E Mendez St Unit 331
- 4144 E Mendez St Unit 115
- 1855 Orizaba Ave Unit 103

