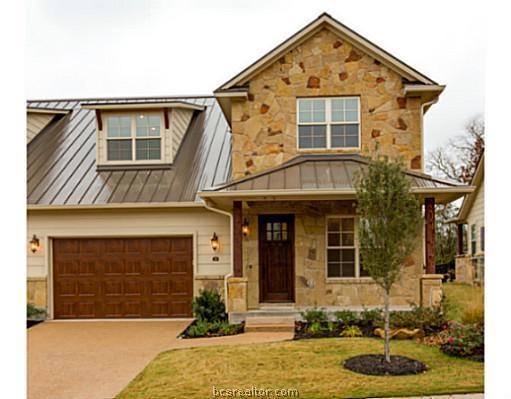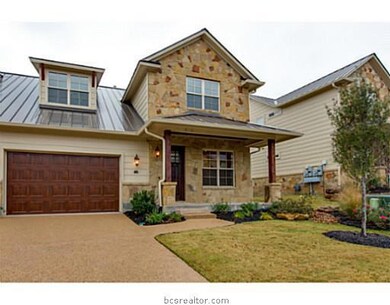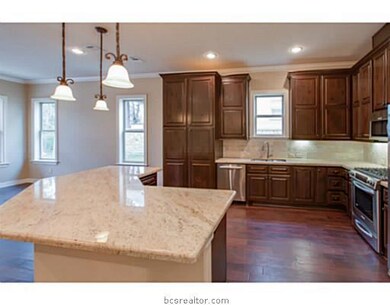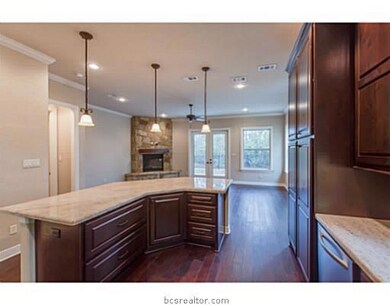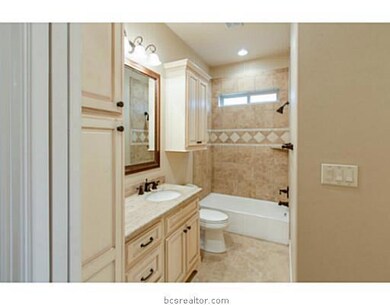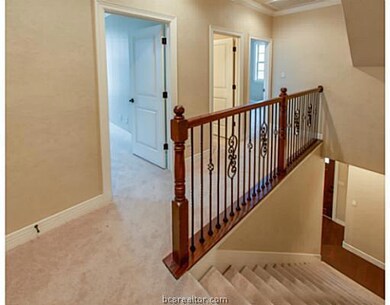
3400 Heisman Cir Unit 10M Bryan, TX 77807
Traditions Country Club NeighborhoodHighlights
- 1 Car Attached Garage
- Resident Manager or Management On Site
- Central Heating
- Cooling Available
- Tankless Water Heater
- Ceiling Fan
About This Home
As of September 2015An optional Cottage Rental Program will be managed and operated by the Traditions Club. Perfect for Aggie football and other university events, family reunions, holidays and other special occasions.
Last Agent to Sell the Property
Farmhouse Twist, The License #0622774 Listed on: 04/02/2015
Home Details
Home Type
- Single Family
Est. Annual Taxes
- $12,053
Year Built
- Built in 2015
Lot Details
- 0.26 Acre Lot
- Sprinkler System
Parking
- 1 Car Attached Garage
- Parking Available
Home Design
- Patio Home
- Pillar, Post or Pier Foundation
- Metal Roof
- HardiePlank Type
- Stone
Interior Spaces
- 2,500 Sq Ft Home
- 2-Story Property
- Ceiling Fan
- Gas Log Fireplace
Bedrooms and Bathrooms
- 4 Bedrooms
- 4 Full Bathrooms
Utilities
- Cooling Available
- Central Heating
- Heating System Uses Gas
- Underground Utilities
- Tankless Water Heater
Listing and Financial Details
- Legal Lot and Block 10M / 1
- Assessor Parcel Number 368041
Community Details
Overview
- Property has a Home Owners Association
- Front Yard Maintenance
- Association fees include sprinkler, trash, management, ground maintenance, maintenance structure
- The Traditions Subdivision
Additional Features
- Door to Door Trash Pickup
- Resident Manager or Management On Site
Ownership History
Purchase Details
Home Financials for this Owner
Home Financials are based on the most recent Mortgage that was taken out on this home.Purchase Details
Home Financials for this Owner
Home Financials are based on the most recent Mortgage that was taken out on this home.Purchase Details
Home Financials for this Owner
Home Financials are based on the most recent Mortgage that was taken out on this home.Similar Homes in Bryan, TX
Home Values in the Area
Average Home Value in this Area
Purchase History
| Date | Type | Sale Price | Title Company |
|---|---|---|---|
| Vendors Lien | -- | South Land Title | |
| Warranty Deed | -- | University Title Co | |
| Warranty Deed | -- | University Title Co |
Mortgage History
| Date | Status | Loan Amount | Loan Type |
|---|---|---|---|
| Open | $370,000 | New Conventional |
Property History
| Date | Event | Price | Change | Sq Ft Price |
|---|---|---|---|---|
| 09/11/2015 09/11/15 | Sold | -- | -- | -- |
| 08/12/2015 08/12/15 | Pending | -- | -- | -- |
| 07/01/2015 07/01/15 | For Sale | $519,000 | +4.8% | $207 / Sq Ft |
| 04/02/2015 04/02/15 | Sold | -- | -- | -- |
| 04/02/2015 04/02/15 | For Sale | $495,000 | -- | $198 / Sq Ft |
Tax History Compared to Growth
Tax History
| Year | Tax Paid | Tax Assessment Tax Assessment Total Assessment is a certain percentage of the fair market value that is determined by local assessors to be the total taxable value of land and additions on the property. | Land | Improvement |
|---|---|---|---|---|
| 2023 | $12,053 | $793,597 | $110,000 | $683,597 |
| 2022 | $10,900 | $497,051 | $100,000 | $397,051 |
| 2021 | $13,333 | $565,779 | $100,000 | $465,779 |
| 2020 | $12,552 | $523,567 | $100,000 | $423,567 |
| 2019 | $12,379 | $504,220 | $100,000 | $404,220 |
| 2018 | $12,109 | $493,260 | $100,000 | $393,260 |
| 2017 | $12,258 | $497,280 | $100,000 | $397,280 |
| 2016 | $11,857 | $481,030 | $100,000 | $381,030 |
| 2015 | $984 | $165,809 | $57,127 | $108,682 |
| 2014 | $984 | $40,911 | $40,911 | $0 |
Agents Affiliated with this Home
-
Martha Lynch
M
Seller's Agent in 2015
Martha Lynch
Farmhouse Twist, The
(979) 821-2582
4 in this area
5 Total Sales
-
Caitlin Logsdon
C
Seller Co-Listing Agent in 2015
Caitlin Logsdon
Farmhouse Twist, The
(979) 777-4883
50 in this area
92 Total Sales
-
Elizabeth Boren

Buyer's Agent in 2015
Elizabeth Boren
Farmhouse Twist, The
(979) 777-3133
35 in this area
45 Total Sales
Map
Source: Bryan-College Station Regional Multiple Listing Service
MLS Number: 98082
APN: 368041
- 3400 Heisman Cir Unit 2M
- 3215 Founders Dr
- 3205 Willow Ridge Dr
- 3094 Club Dr
- 3323 Emory Oak Dr
- 3212 Casita Ct Unit 234
- 3602 Red Cedar Ct
- 3201 Willow Ridge Dr
- 3201 Walnut Creek Ct
- 3419 Mahogany (Pvt) Dr
- 3320 Sycamore Trail
- 3408 Mahogany Dr
- 3401 Mahogany Dr
- 3349 Stephan's Crossing
- 3312 Stephan's Crossing
- 3325 Stephan's Crossing
- 3212 Laurel Trace Ct
- 2917 Blue Belle Dr
- 2832 Persimmon Ridge Ct
- 2820 Maroon Ct
