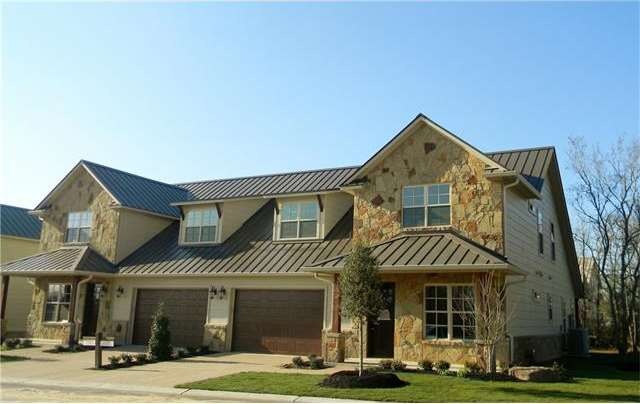
3400 Heisman Cir Unit 12M Bryan, TX 77807
Traditions Country Club NeighborhoodHighlights
- Living Room with Fireplace
- Park or Greenbelt View
- Crown Molding
- Wood Flooring
- Attached Garage
- Pocket Doors
About This Home
As of April 2017This home is located at 3400 Heisman Cir Unit 12M, Bryan, TX 77807 and is currently estimated at $495,000, approximately $196 per square foot. This property was built in 2016. 3400 Heisman Cir Unit 12M is a home located in Brazos County with nearby schools including Mary Branch Elementary School, Jane Long Middle School, and Bryan High School.
Last Agent to Sell the Property
Traditions Real Estate License #0461496 Listed on: 01/16/2017
Townhouse Details
Home Type
- Townhome
Est. Annual Taxes
- $11,944
Year Built
- Built in 2016
Lot Details
- Lot Dimensions are 35x32
HOA Fees
- $400 Monthly HOA Fees
Parking
- Attached Garage
Home Design
- Half Duplex
- Slab Foundation
- Metal Roof
Interior Spaces
- 2,517 Sq Ft Home
- Crown Molding
- Pocket Doors
- French Doors
- Living Room with Fireplace
- Park or Greenbelt Views
- Laundry on main level
Flooring
- Wood
- Carpet
- Tile
Bedrooms and Bathrooms
- 4 Bedrooms | 2 Main Level Bedrooms
- 4 Full Bathrooms
Home Security
Utilities
- Central Heating
- Underground Utilities
- High Speed Internet
- Internet Available
Listing and Financial Details
- Assessor Parcel Number 368045
- 2% Total Tax Rate
Community Details
Overview
- Association fees include common area maintenance
- Built by TAP Construction LLC
Security
- Fire and Smoke Detector
Ownership History
Purchase Details
Purchase Details
Home Financials for this Owner
Home Financials are based on the most recent Mortgage that was taken out on this home.Similar Homes in Bryan, TX
Home Values in the Area
Average Home Value in this Area
Purchase History
| Date | Type | Sale Price | Title Company |
|---|---|---|---|
| Interfamily Deed Transfer | -- | None Available | |
| Warranty Deed | -- | South Land Title |
Property History
| Date | Event | Price | Change | Sq Ft Price |
|---|---|---|---|---|
| 07/10/2017 07/10/17 | Off Market | -- | -- | -- |
| 04/11/2017 04/11/17 | Sold | -- | -- | -- |
| 04/11/2017 04/11/17 | Sold | -- | -- | -- |
| 03/14/2017 03/14/17 | Pending | -- | -- | -- |
| 03/12/2017 03/12/17 | Pending | -- | -- | -- |
| 01/16/2017 01/16/17 | For Sale | $495,000 | 0.0% | $197 / Sq Ft |
| 01/14/2017 01/14/17 | For Sale | $495,000 | -- | $206 / Sq Ft |
Tax History Compared to Growth
Tax History
| Year | Tax Paid | Tax Assessment Tax Assessment Total Assessment is a certain percentage of the fair market value that is determined by local assessors to be the total taxable value of land and additions on the property. | Land | Improvement |
|---|---|---|---|---|
| 2023 | $11,944 | $799,641 | $110,000 | $689,641 |
| 2022 | $10,961 | $499,806 | $100,000 | $399,806 |
| 2021 | $13,281 | $563,607 | $100,000 | $463,607 |
| 2020 | $12,504 | $521,546 | $100,000 | $421,546 |
| 2019 | $12,425 | $506,110 | $100,000 | $406,110 |
| 2018 | $12,056 | $491,070 | $100,000 | $391,070 |
| 2017 | $8,764 | $355,538 | $71,823 | $283,715 |
| 2016 | $1,335 | $54,149 | $54,149 | $0 |
| 2015 | -- | $52,681 | $52,681 | $0 |
| 2014 | -- | $40,910 | $40,910 | $0 |
Agents Affiliated with this Home
-
E
Seller's Agent in 2017
Elizabeth Boren
Traditions Real Estate Company
Map
Source: Unlock MLS (Austin Board of REALTORS®)
MLS Number: 4005039
APN: 368045
- 3400 Heisman Cir Unit 2M
- 3215 Founders Dr
- 3205 Willow Ridge Dr
- 3094 Club Dr
- 3323 Emory Oak Dr
- 3212 Casita Ct Unit 234
- 3602 Red Cedar Ct
- 3201 Willow Ridge Dr
- 3201 Walnut Creek Ct
- 3419 Mahogany (Pvt) Dr
- 3320 Sycamore Trail
- 3408 Mahogany Dr
- 3401 Mahogany Dr
- 3349 Stephan's Crossing
- 3312 Stephan's Crossing
- 3325 Stephan's Crossing
- 3212 Laurel Trace Ct
- 2917 Blue Belle Dr
- 2832 Persimmon Ridge Ct
- 2820 Maroon Ct
