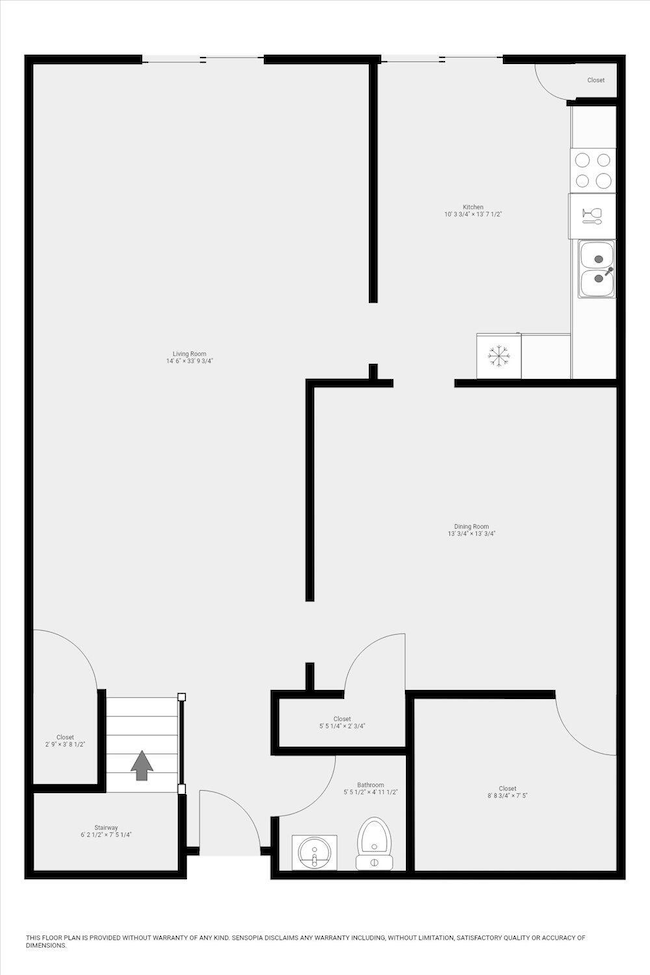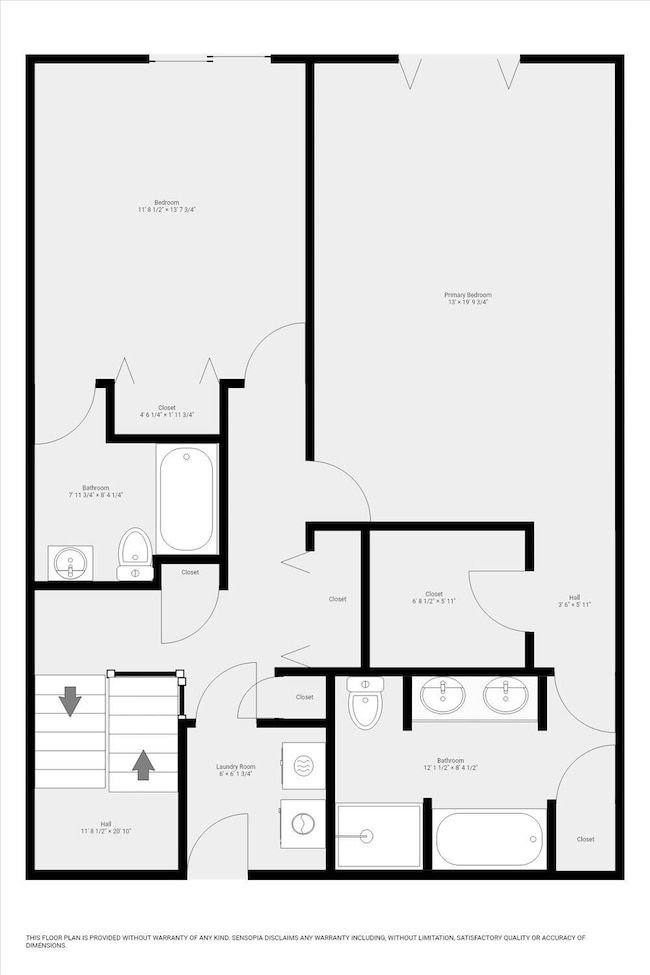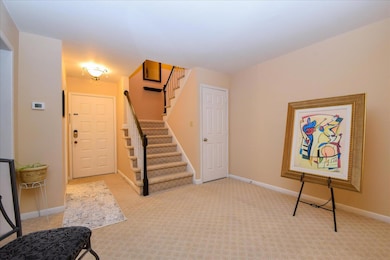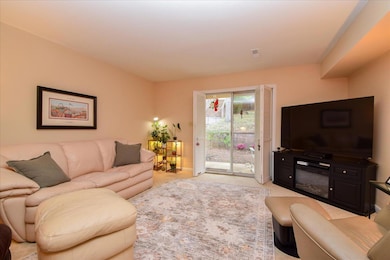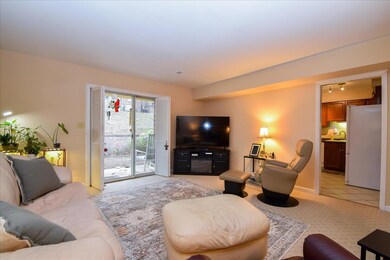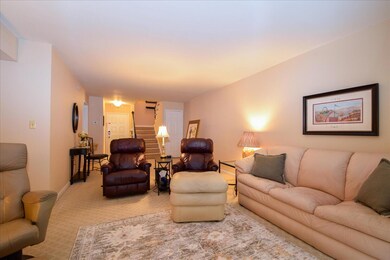3400 Kim Ct Unit A9 Roanoke, VA 24018
Cave Spring NeighborhoodEstimated payment $1,776/month
Total Views
23,431
2
Beds
2.5
Baths
1,746
Sq Ft
$129
Price per Sq Ft
Highlights
- Community Pool
- Covered Patio or Porch
- Walk-In Closet
- Penn Forest Elementary School Rated A
- Balcony
- Central Air
About This Home
Spacious 2 Bedroom, 2.1 Bath two-story condominium conveniently located in the heart of Cave Spring. Entry level boasts covered patio, large living room, formal dining room, kitchen, and half bath. Upper level features laundry room and TWO suites, each including large closets and full bath, along with access to the welcoming upper balcony. Unit includes 2 deeded parking spaces in underground parking garage. POA includes water, sewer and trash collection, building maintenance and use of the pool.
Property Details
Home Type
- Condominium
Est. Annual Taxes
- $1,990
Year Built
- Built in 1981
HOA Fees
- $422 Monthly HOA Fees
Home Design
- Brick Exterior Construction
- Slab Foundation
Interior Spaces
- 1,746 Sq Ft Home
- 2-Story Property
Kitchen
- Electric Range
- Built-In Microwave
- Dishwasher
Bedrooms and Bathrooms
- 2 Bedrooms
- Walk-In Closet
Parking
- 2 Covered Spaces
- Tuck Under Garage
Outdoor Features
- Balcony
- Covered Patio or Porch
Schools
- Penn Forest Elementary School
- Cave Spring Middle School
- Cave Spring High School
Utilities
- Central Air
- Heat Pump System
Community Details
Overview
- Gibson & Associates Association
- Stonehenge Subdivision
Recreation
- Community Pool
Map
Create a Home Valuation Report for This Property
The Home Valuation Report is an in-depth analysis detailing your home's value as well as a comparison with similar homes in the area
Home Values in the Area
Average Home Value in this Area
Tax History
| Year | Tax Paid | Tax Assessment Tax Assessment Total Assessment is a certain percentage of the fair market value that is determined by local assessors to be the total taxable value of land and additions on the property. | Land | Improvement |
|---|---|---|---|---|
| 2025 | $2,131 | $206,900 | $21,800 | $185,100 |
| 2024 | $1,990 | $191,300 | $21,800 | $169,500 |
| 2023 | $1,869 | $176,300 | $21,800 | $154,500 |
| 2022 | $1,687 | $154,800 | $19,200 | $135,600 |
| 2021 | $1,571 | $144,100 | $19,200 | $124,900 |
| 2020 | $1,559 | $143,000 | $19,200 | $123,800 |
| 2019 | $1,529 | $140,300 | $19,200 | $121,100 |
| 2018 | $1,441 | $134,600 | $19,200 | $115,400 |
| 2017 | $1,441 | $132,200 | $19,200 | $113,000 |
| 2016 | $1,427 | $130,900 | $19,200 | $111,700 |
| 2015 | $1,419 | $130,200 | $19,200 | $111,000 |
| 2014 | $1,405 | $128,900 | $19,200 | $109,700 |
Source: Public Records
Property History
| Date | Event | Price | Change | Sq Ft Price |
|---|---|---|---|---|
| 08/27/2025 08/27/25 | For Sale | $225,000 | 0.0% | $129 / Sq Ft |
| 08/16/2025 08/16/25 | Pending | -- | -- | -- |
| 08/06/2025 08/06/25 | Price Changed | $225,000 | -6.2% | $129 / Sq Ft |
| 07/10/2025 07/10/25 | Price Changed | $239,950 | -4.0% | $137 / Sq Ft |
| 05/05/2025 05/05/25 | Price Changed | $250,000 | -9.1% | $143 / Sq Ft |
| 04/16/2025 04/16/25 | For Sale | $275,000 | -- | $158 / Sq Ft |
Source: Roanoke Valley Association of REALTORS®
Purchase History
| Date | Type | Sale Price | Title Company |
|---|---|---|---|
| Deed | $178,000 | None Available | |
| Deed | $115,000 | None Available |
Source: Public Records
Mortgage History
| Date | Status | Loan Amount | Loan Type |
|---|---|---|---|
| Open | $35,600 | Future Advance Clause Open End Mortgage |
Source: Public Records
Source: Roanoke Valley Association of REALTORS®
MLS Number: 916306
APN: 087.10-99-01.00-1009
Nearby Homes
- 3400 Kim Ct Unit A2
- 3400 Kim Ct Unit A25
- 3406 Kim Ct Unit B11
- 3556 Londonderry Ln
- 3420 Londonderry Ct
- 3384 Morning Dove Rd
- 2973 Tree Swallow Rd
- 3349 Forest Ridge Rd
- 2952 Tree Swallow Rd
- 3516 Stonehenge Square
- 3519 Verona Trail
- 3250 Woodview Rd
- 3004 Woodthrush Dr
- 3525 Kenwick Trail
- 3526 Kenwick Trail
- 0 Starkey Rd
- 3608 Verona Trail
- 3337 Hollyfield Cir
- 5215 Eden Ave
- 3624 Janney Ln
- 3420 Chaparral Dr
- 3384 Morning Dove Rd
- 3339 Forest Ridge Rd
- 3351 Forest Ridge Rd
- 5400 Bernard Dr
- 5129 Overland Dr
- 5146 Overland Dr
- 5502 S Village Dr
- 3345 Circle Brook Dr
- 3464 Colonial Ave
- 3101 Honeywood Ln
- 3157-27 Berry Ln
- 5260 Crossbow Cir Unit 16F
- 5260 Crossbow Cir
- 3635 Sunscape Dr
- 4135 Cresthill Dr
- 3341 Colonial Ave SW
- 4301 Garst Mill Rd
- 726 Townside Rd SW Unit 2
- 734 Townside Rd SW Unit 10

