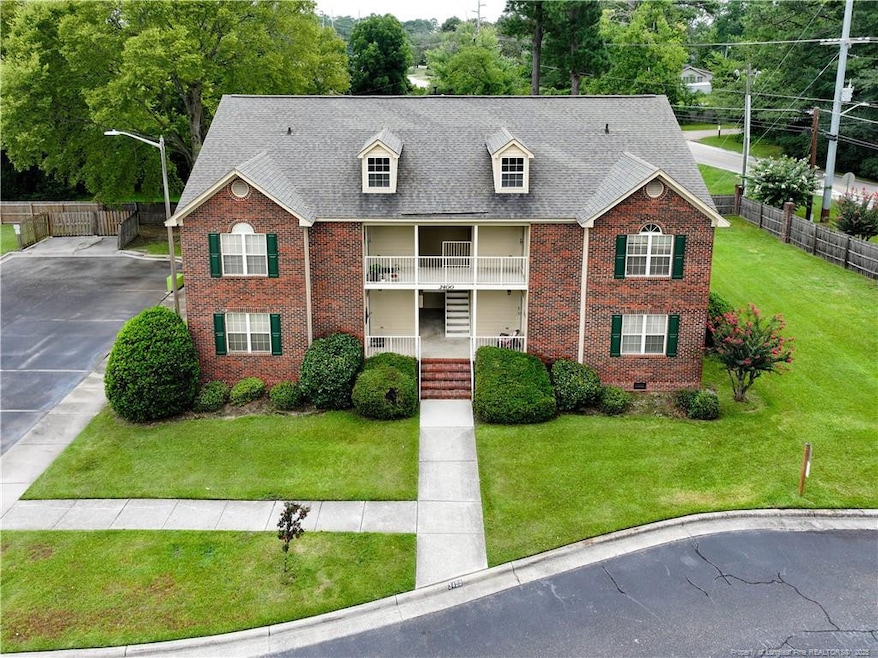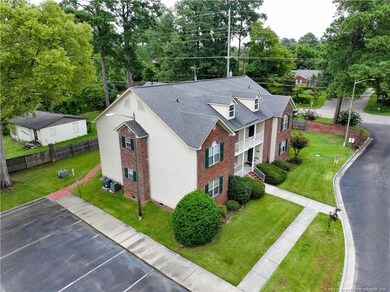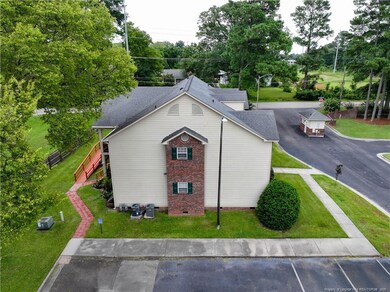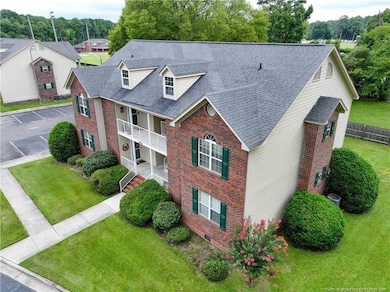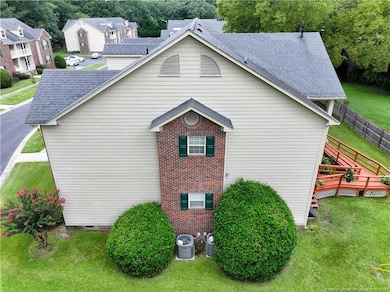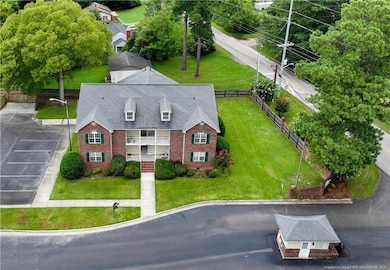3400 Lainey Ln Unit D Fayetteville, NC 28314
Terry Sanford NeighborhoodEstimated payment $1,260/month
Highlights
- Cathedral Ceiling
- Granite Countertops
- Brick Veneer
- Wood Flooring
- Balcony
- Walk-In Closet
About This Home
Welcome to this beautifully updated top-floor, end-unit condo, offering the perfect blend of comfort and modern style. As you step inside, you’re greeted by luxury vinyl plank flooring that flows through the foyer, hallway, and spacious living room—creating a seamless and lowmaintenance living space filled with natural light. The remodeled kitchen features sleek granite countertops, modern cabinetry, and ample prep and storage space, making it both functional and stylish. Whether you're enjoying a quiet meal or entertaining, the open layout provides an effortless flow between kitchen, dining, and living areas. The primary bedroom is generously sized, easily fitting a king-size bed with room to spare. It features a private en-suite bathroom with newer double vanities, granite countertops, and modern fixtures—offering a spa-like retreat at home.The second bedroom is perfect for guests, a home office, or additional family, and is serviced by a full bathroom just steps away. As an end unit, you’ll enjoy added privacy and fewer shared walls.
Listing Agent
COLDWELL BANKER ADVANTAGE - FAYETTEVILLE License #242679 Listed on: 08/22/2025

Property Details
Home Type
- Condominium
Year Built
- Built in 1994
HOA Fees
- $193 Monthly HOA Fees
Home Design
- Brick Veneer
Interior Spaces
- 1,143 Sq Ft Home
- Cathedral Ceiling
- Ceiling Fan
- Gas Log Fireplace
- Blinds
- Entrance Foyer
- Combination Dining and Living Room
- Storage
Kitchen
- Range
- Microwave
- Dishwasher
- Granite Countertops
Flooring
- Wood
- Tile
- Luxury Vinyl Tile
- Vinyl
Bedrooms and Bathrooms
- 2 Bedrooms
- Walk-In Closet
- 2 Full Bathrooms
Laundry
- Laundry in unit
- Washer and Dryer
Outdoor Features
- Balcony
- Outdoor Storage
Additional Features
- Cleared Lot
- Heat Pump System
Community Details
- Block Realty Association
- Mcpherson Subdivision
Listing and Financial Details
- Assessor Parcel Number 0417-81-4619.008
Map
Home Values in the Area
Average Home Value in this Area
Property History
| Date | Event | Price | List to Sale | Price per Sq Ft | Prior Sale |
|---|---|---|---|---|---|
| 08/21/2025 08/21/25 | Sold | $165,000 | -2.9% | $144 / Sq Ft | View Prior Sale |
| 08/04/2025 08/04/25 | For Sale | $169,900 | +109.8% | $149 / Sq Ft | |
| 06/03/2020 06/03/20 | Sold | $81,000 | -4.7% | $69 / Sq Ft | View Prior Sale |
| 04/13/2020 04/13/20 | Pending | -- | -- | -- | |
| 02/26/2020 02/26/20 | For Sale | $85,000 | -- | $73 / Sq Ft |
Source: Doorify MLS
MLS Number: LP749191
- 3411 Lainey Ln Unit C
- 3431 Lainey Ln Unit D
- 3430 Lainey Ln Unit D
- 3310 & 3312 Raeford Rd
- 1830 Jennifer Ln Unit 101
- 3213 Kentyre Dr
- 830 Astron Ln
- 830 Astron Ln Unit 102
- 1851 Jennifer Ln Unit 102
- 1861 Jennifer Ln Unit 202
- 3810 E Shephard St
- 4215 Ferncreek Dr
- 612 Brisbane Ct
- 129 Hunter Cir
- 4204 Huntsfield Rd
- 902 Emeline Ave
- 3214 Tallywood Dr Unit 4
- 3214 Tallywood Dr Unit 6
- 3210 Tallywood Dr Unit 8
- 3207 Tallywood Dr Unit 6
- 1820 Jennifer Ln Unit 201
- 1931 Dante Ln Unit 202
- 1931 Dante Ln Unit 201
- 1931 Dante Ln Unit 204
- 1001 Ancestry Dr
- 1381 Walter Reed Rd
- 801 Fairfield Rd
- 393 Hicks Ave
- 1100 Marlborough Rd
- 408 Owen Dr
- 4210 David St
- 217 Willborough Ave
- 1305 Berkshire Rd
- 709 Rodie Ave
- 2705 Preston Woods Ln Unit 3
- 2818 Millbrook Rd
