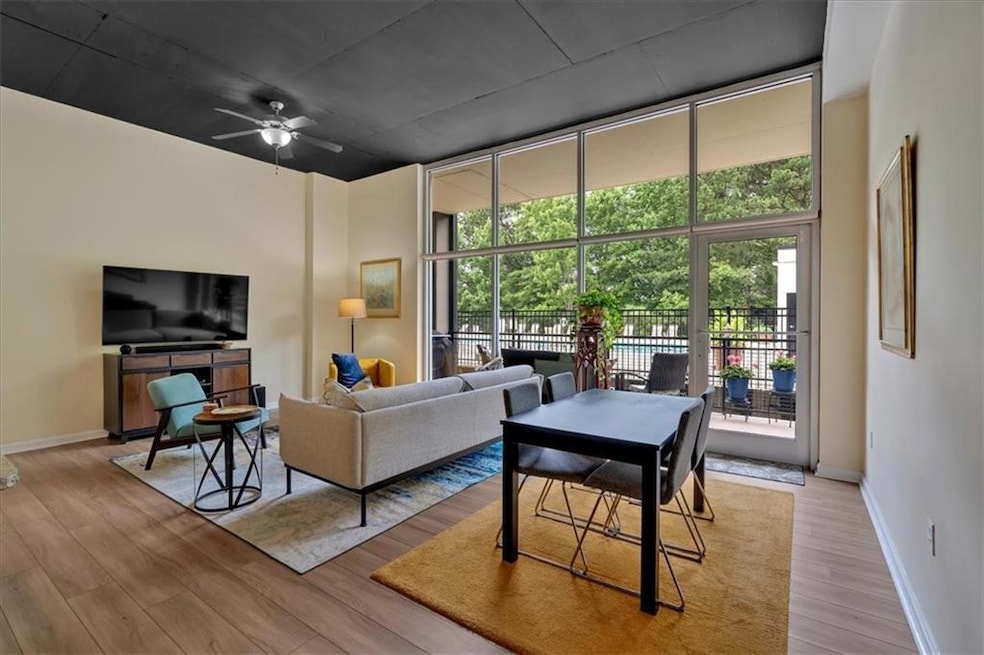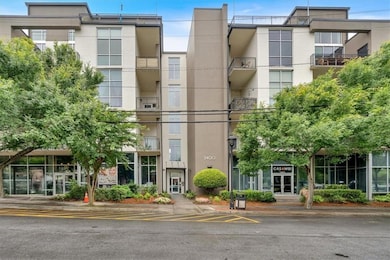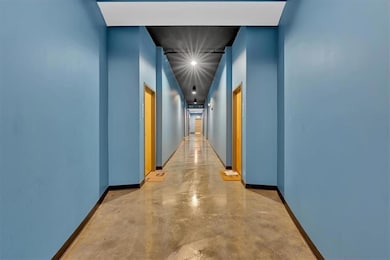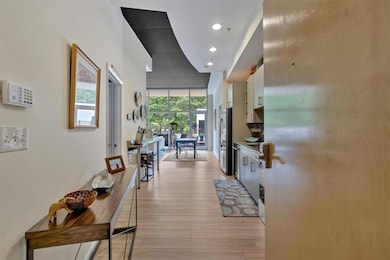Eco Lofts 3400 Malone Dr Unit 112 Atlanta, GA 30341
Estimated payment $2,597/month
Highlights
- Fitness Center
- Open-Concept Dining Room
- Gated Community
- Chamblee Middle School Rated A-
- Lap Pool
- Contemporary Architecture
About This Home
New Reduced Price! Experience exceptional loft living in downtown Chamblee! This stylish 2-bedroom, 2-bathroom contemporary loft features high ceilings, floor-to-ceiling windows, and a spacious private balcony perfect for grilling, dining al fresco, or simply relaxing near the pool. The kitchen offers a minimalist and modern aesthetic due to the clean lines of the cabinets, quartz countertops, backsplash, and stainless steel appliances including a stove, dishwasher, and microwave. Convenience is provided by the additional wrap-around counter area in the open floor plan with more cabinet storage as well as a serving/bar area, and the laundry closet. The HOA recently updated the roof and installed new security cameras for the building, and in the past couple of weeks made additional improvements to enhance the building for residents with fresh hallway paint and refurbishing the lobby including a new polished concrete floor. Residents of this well-maintained building enjoy access to community amenities such as a refreshing pool, fitness center, dog park, community garden, organized social activities, and assigned and gated parking, along with ample guest parking. Located on the Chamblee Rail Trail with direct access to city parks, a new green space behind the pool is to be completed in 2026 as a city park with a walking trail. This loft is perfect for those dreaming of suburban living and pedestrian access to numerous delightful restaurants, breweries, wine shops, cafes, Whole Foods, Starbucks and other retail/services, a five-minute walk to Marta, as well as easy access to I-285, I-85, and 50 minutes to the airport. Don’t miss out—schedule a showing today!
Property Details
Home Type
- Condominium
Est. Annual Taxes
- $3,105
Year Built
- Built in 2007
Lot Details
- No Units Located Below
- Two or More Common Walls
- Kennel or Dog Run
- Chain Link Fence
- Garden
HOA Fees
- Property has a Home Owners Association
Parking
- 2 Car Garage
- Secured Garage or Parking
- Rented or Permit Required
- Assigned Parking
Home Design
- Contemporary Architecture
- Slab Foundation
- Metal Roof
- Concrete Siding
Interior Spaces
- 1,020 Sq Ft Home
- 1-Story Property
- Ceiling height of 10 feet on the lower level
- Ceiling Fan
- ENERGY STAR Qualified Windows
- Open-Concept Dining Room
- Security Lights
Kitchen
- Open to Family Room
- Self-Cleaning Oven
- Electric Range
- Range Hood
- Microwave
- Dishwasher
- Stone Countertops
- Disposal
Flooring
- Carpet
- Tile
- Luxury Vinyl Tile
Bedrooms and Bathrooms
- 2 Main Level Bedrooms
- 2 Full Bathrooms
- Dual Vanity Sinks in Primary Bathroom
- Bathtub and Shower Combination in Primary Bathroom
Laundry
- Laundry closet
- Dryer
- Washer
Eco-Friendly Details
- ENERGY STAR Qualified Appliances
- ENERGY STAR Qualified Equipment
Pool
- Lap Pool
- Gunite Pool
- Fence Around Pool
Outdoor Features
- Courtyard
- Terrace
- Rain Gutters
Location
- Property is near public transit
- Property is near the Beltline
Schools
- Huntley Hills Elementary School
- Chamblee Middle School
- Chamblee Charter High School
Utilities
- Central Heating and Cooling System
- Heat Pump System
- 110 Volts
- ENERGY STAR Qualified Water Heater
- Phone Available
- Cable TV Available
Listing and Financial Details
- Assessor Parcel Number 18 299 13 021
Community Details
Overview
- $1,230 Initiation Fee
- 60 Units
- Community Management Assoc Association, Phone Number (404) 835-9305
- Malone Drive 3400 Subdivision
Recreation
- Park
- Dog Park
- Trails
Security
- Card or Code Access
- Gated Community
- Fire and Smoke Detector
- Fire Sprinkler System
Map
About Eco Lofts
Home Values in the Area
Average Home Value in this Area
Tax History
| Year | Tax Paid | Tax Assessment Tax Assessment Total Assessment is a certain percentage of the fair market value that is determined by local assessors to be the total taxable value of land and additions on the property. | Land | Improvement |
|---|---|---|---|---|
| 2024 | $3,105 | $133,600 | $30,000 | $103,600 |
| 2023 | $3,105 | $130,800 | $30,000 | $100,800 |
| 2022 | $3,007 | $110,680 | $15,400 | $95,280 |
| 2021 | $3,007 | $112,400 | $15,400 | $97,000 |
| 2020 | $4,479 | $104,800 | $15,400 | $89,400 |
| 2019 | $2,658 | $98,720 | $15,400 | $83,320 |
| 2018 | $2,136 | $94,040 | $15,400 | $78,640 |
| 2017 | $2,613 | $86,280 | $15,400 | $70,880 |
| 2016 | $2,261 | $76,040 | $15,400 | $60,640 |
| 2014 | $1,437 | $54,800 | $15,400 | $39,400 |
Property History
| Date | Event | Price | List to Sale | Price per Sq Ft | Prior Sale |
|---|---|---|---|---|---|
| 10/14/2025 10/14/25 | For Sale | $325,000 | 0.0% | $319 / Sq Ft | |
| 09/30/2025 09/30/25 | Off Market | $325,000 | -- | -- | |
| 09/08/2025 09/08/25 | Price Changed | $325,000 | -7.1% | $319 / Sq Ft | |
| 08/05/2025 08/05/25 | Price Changed | $350,000 | -2.8% | $343 / Sq Ft | |
| 07/07/2025 07/07/25 | For Sale | $360,000 | +33.3% | $353 / Sq Ft | |
| 02/19/2019 02/19/19 | Sold | $270,000 | -2.5% | $265 / Sq Ft | View Prior Sale |
| 01/15/2019 01/15/19 | Pending | -- | -- | -- | |
| 11/16/2018 11/16/18 | Price Changed | $277,000 | -1.1% | $272 / Sq Ft | |
| 10/18/2018 10/18/18 | For Sale | $280,000 | -- | $275 / Sq Ft |
Purchase History
| Date | Type | Sale Price | Title Company |
|---|---|---|---|
| Warranty Deed | $270,000 | -- |
Source: First Multiple Listing Service (FMLS)
MLS Number: 7610435
APN: 18-299-13-021
- 3400 Malone Dr Unit 208
- 3400 Malone Dr
- 5200 Peachtree Rd Unit 3115
- 5200 Peachtree Rd Unit 2116
- 5139 Peachtree Rd
- 5300 Peachtree Rd Unit 2605
- 5300 Peachtree Rd Unit 3308
- 5300 Peachtree Rd Unit 3507
- 5300 Peachtree Rd Unit 4514
- 5300 Peachtree Rd Unit 4513
- 5300 Peachtree Rd Unit 3207
- 5300 Peachtree Rd Unit 1608
- 5300 Peachtree Rd Unit 2309
- 5300 Peachtree Rd Unit 3601
- 3505 Keswick Dr
- 5097 Peachtree Rd Unit E
- 3519 Koyla Landing
- 2142 Dowdell Dr
- 5211 Peachtree Blvd
- 5193 Peachtree Blvd
- 5193 Peachtree Blvd Unit 4101
- 5193 Peachtree Blvd Unit 2223
- 5193 Peachtree Blvd Unit 1102
- 5255 Peachtree Blvd
- 3450 Miller Dr
- 5180 Peachtree Blvd
- 5180 Peachtree Blvd Unit A3
- 5180 Peachtree Blvd Unit B2
- 5180 Peachtree Blvd Unit C2
- 5300 Peachtree Rd Unit 2212
- 5300 Peachtree Rd Unit 3205
- 5126 Peachtree Blvd
- 1990 Wingate Rd Unit ID1240898P
- 5070 Peachtree Blvd
- 2175 American Industrial Way
- 3311 Hood Ave
- 3474 Hildon Cir
- 2432 Johnson Ferry Rd NE







