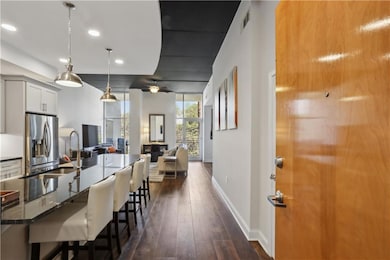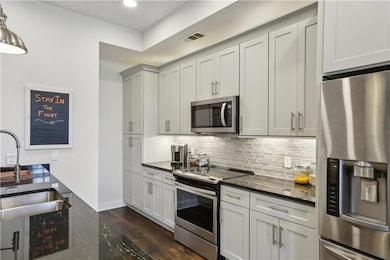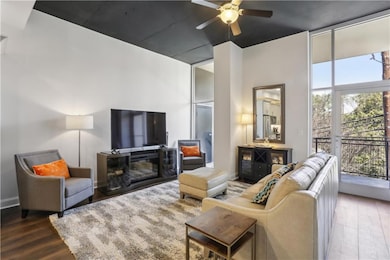Eco Lofts 3400 Malone Dr Unit 204 Atlanta, GA 30341
Estimated payment $3,064/month
Highlights
- Fitness Center
- In Ground Pool
- City View
- Chamblee Middle School Rated A-
- Gated Community
- EarthCraft House
About This Home
Located in Eco Lofts at 3400 Malone—an EarthCraft-certified building in vibrant Chamblee—this stunning residence boasts the largest single story floor plan in the community. With soaring ceilings, abundant natural light and open airy living spaces, it offers an inviting modern aesthetic. The entry foyer flows seamlessly into the beautifully renovated kitchen, featuring an extra-long peninsula with seating, stone countertops, upgraded Shaker-style cabinets extending to the ceiling, stainless steel appliances and a stylish backsplash. New wide-plank wood-style floors lead into the living room where floor-to-ceiling windows flood the space with natural light. Venture onto the covered balcony where the living spaces extend to the outdoors—perfect for entertaining, grilling or relaxing. The primary suite includes a spacious bedroom with access to a second balcony, ample closet space and an en suite bathroom with dual vanities, a separate bathtub and a tiled shower. The second bedroom easily accommodates a king-sized bed and offers an en suite bathroom with garanite-topped vanity and a stall shower. Additional storage is available on the balcony along with a coat/laundry closet off the entry. This home includes two gated (one covered) parking spaces. Eco Lofts is a “green” community with fantastic amenities, such as a swimming pool and a fitness center. Conveniently located near MARTA rail, I-285 and I-85, this home is also close to top restaurants, shopping and the “Rail Trail” which connects Chamblee to the Atlanta Beltline. Spend weekends meandering the charming shops of Downtown Chamblee or venture to Brookhaven, Buckhead or Dunwoody—all just minutes way!
Listing Agent
Atlanta Fine Homes Sotheby's International License #351216 Listed on: 03/28/2025

Property Details
Home Type
- Condominium
Est. Annual Taxes
- $4,039
Year Built
- Built in 2007
HOA Fees
- $615 Monthly HOA Fees
Parking
- 2 Car Garage
- Secured Garage or Parking
- Assigned Parking
Home Design
- Contemporary Architecture
- Modern Architecture
- Shingle Roof
- Composition Roof
- Three Sided Brick Exterior Elevation
- Concrete Perimeter Foundation
- Stucco
Interior Spaces
- 1,110 Sq Ft Home
- 1-Story Property
- Roommate Plan
- Ceiling height of 10 feet on the main level
- Insulated Windows
- Family Room with Fireplace
- City Views
- Security Lights
Kitchen
- Open to Family Room
- Breakfast Bar
- Electric Oven
- Electric Cooktop
- Microwave
- Dishwasher
- Stone Countertops
- Disposal
Flooring
- Wood
- Carpet
Bedrooms and Bathrooms
- Oversized primary bedroom
- 2 Main Level Bedrooms
- Walk-In Closet
- 2 Full Bathrooms
- Dual Vanity Sinks in Primary Bathroom
- Low Flow Plumbing Fixtures
- Separate Shower in Primary Bathroom
Laundry
- Laundry Room
- Laundry in Hall
- Dryer
- Washer
- 220 Volts In Laundry
Outdoor Features
- In Ground Pool
- Outdoor Gas Grill
- Rear Porch
Location
- Property is near public transit
- Property is near schools
- Property is near shops
Schools
- Huntley Hills Elementary School
- Chamblee Middle School
- Chamblee Charter High School
Utilities
- Forced Air Heating and Cooling System
- Heat Pump System
- 110 Volts
- High Speed Internet
- Cable TV Available
Additional Features
- EarthCraft House
- End Unit
Listing and Financial Details
- Assessor Parcel Number 18 299 13 033
Community Details
Overview
- $1,230 Initiation Fee
- 60 Units
- Cma Inc Association, Phone Number (404) 835-9305
- Secondary HOA Phone (404) 835-9305
- Eco Lofts Subdivision
Recreation
- Trails
Security
- Card or Code Access
- Gated Community
- Fire and Smoke Detector
Map
About Eco Lofts
Home Values in the Area
Average Home Value in this Area
Tax History
| Year | Tax Paid | Tax Assessment Tax Assessment Total Assessment is a certain percentage of the fair market value that is determined by local assessors to be the total taxable value of land and additions on the property. | Land | Improvement |
|---|---|---|---|---|
| 2024 | $4,039 | $144,200 | $30,000 | $114,200 |
| 2023 | $4,039 | $141,400 | $30,000 | $111,400 |
| 2022 | $3,246 | $121,160 | $15,400 | $105,760 |
| 2021 | $3,291 | $124,320 | $15,400 | $108,920 |
| 2020 | $3,008 | $112,800 | $15,400 | $97,400 |
| 2019 | $2,926 | $107,160 | $15,400 | $91,760 |
| 2018 | $2,350 | $101,680 | $15,400 | $86,280 |
| 2017 | $2,903 | $94,400 | $15,400 | $79,000 |
| 2016 | $2,465 | $81,600 | $15,400 | $66,200 |
| 2014 | $1,567 | $58,440 | $15,400 | $43,040 |
Property History
| Date | Event | Price | Change | Sq Ft Price |
|---|---|---|---|---|
| 05/22/2025 05/22/25 | Price Changed | $400,000 | -5.9% | $360 / Sq Ft |
| 03/28/2025 03/28/25 | For Sale | $425,000 | +47.8% | $383 / Sq Ft |
| 12/31/2018 12/31/18 | Sold | $287,500 | -2.5% | $231 / Sq Ft |
| 12/11/2018 12/11/18 | Pending | -- | -- | -- |
| 11/29/2018 11/29/18 | Price Changed | $295,000 | -1.7% | $237 / Sq Ft |
| 11/01/2018 11/01/18 | For Sale | $300,000 | -- | $241 / Sq Ft |
Purchase History
| Date | Type | Sale Price | Title Company |
|---|---|---|---|
| Deed | -- | -- | |
| Warranty Deed | -- | -- |
Mortgage History
| Date | Status | Loan Amount | Loan Type |
|---|---|---|---|
| Open | $230,000 | New Conventional | |
| Closed | $178,400 | No Value Available | |
| Closed | -- | No Value Available | |
| Previous Owner | $169,600 | New Conventional | |
| Previous Owner | $195,200 | Stand Alone Second |
Source: First Multiple Listing Service (FMLS)
MLS Number: 7549620
APN: 18-299-13-033
- 3400 Malone Dr Unit 208
- 3400 Malone Dr Unit 206
- 3400 Malone Dr Unit 110
- 3400 Malone Dr
- 3400 Malone Dr Unit 112
- 5200 Peachtree Rd Unit 3115
- 5200 Peachtree Rd Unit 2116
- 5139 Peachtree Rd
- 5300 Peachtree Rd Unit 3308
- 5300 Peachtree Rd Unit 3507
- 5300 Peachtree Rd Unit 4514
- 5300 Peachtree Rd Unit 4513
- 5300 Peachtree Rd Unit 3207
- 5300 Peachtree Rd Unit 1608
- 5300 Peachtree Rd Unit 2309
- 5300 Peachtree Rd Unit 3601
- 3505 Keswick Dr
- 5097 Peachtree Rd Unit E
- 5211 Peachtree Blvd
- 5193 Peachtree Blvd
- 5193 Peachtree Blvd Unit 4101
- 5193 Peachtree Blvd Unit 2223
- 5193 Peachtree Blvd Unit 1102
- 5255 Peachtree Blvd
- 3450 Miller Dr
- 5180 Peachtree Blvd
- 5180 Peachtree Blvd Unit A3
- 5180 Peachtree Blvd Unit B2
- 5180 Peachtree Blvd Unit C2
- 5126 Peachtree Blvd
- 1990 Wingate Rd Unit ID1240898P
- 5070 Peachtree Blvd
- 2175 American Industrial Way
- 3311 Hood Ave
- 3329 Burke Dr
- 3474 Hildon Cir
- 3325 Burke Dr
- 2432 Johnson Ferry Rd NE






