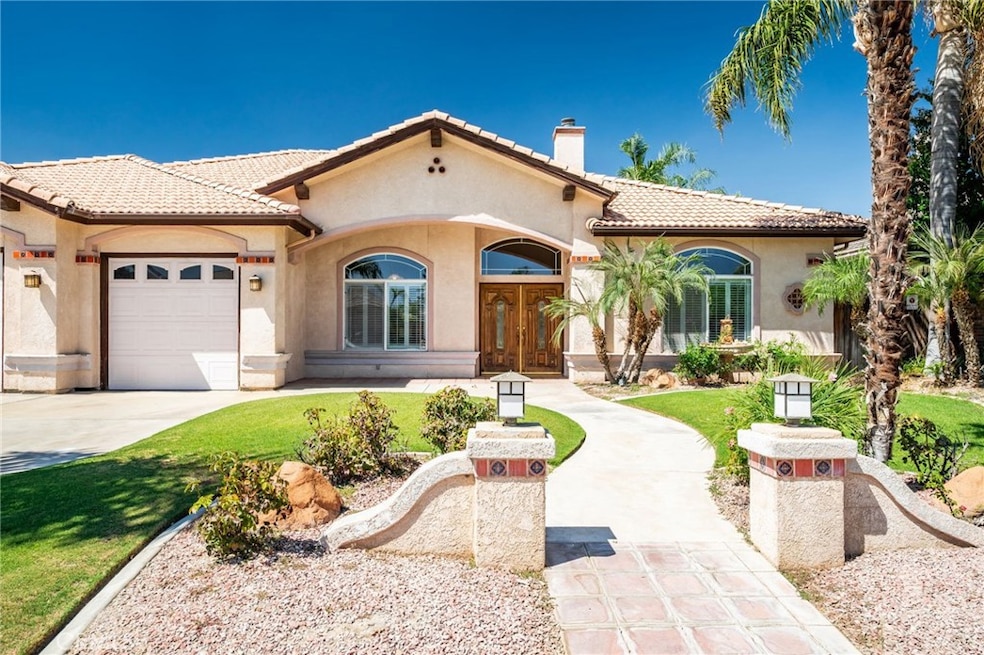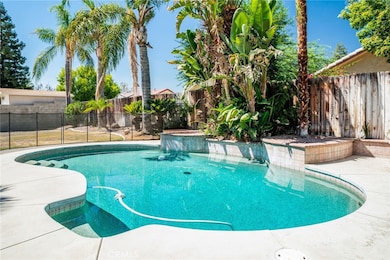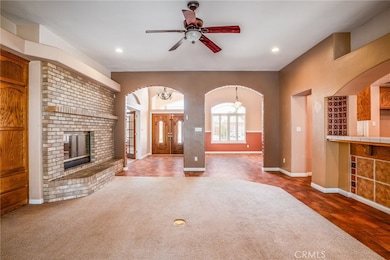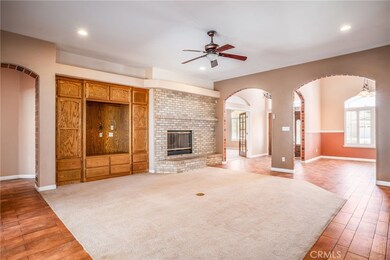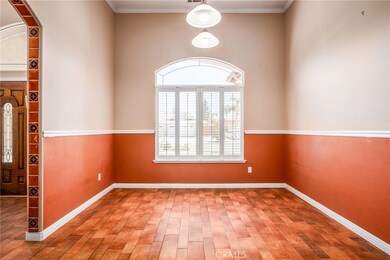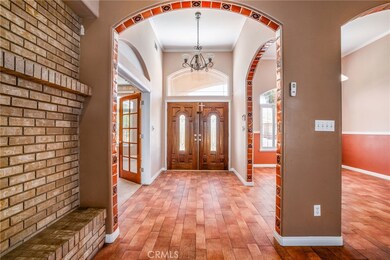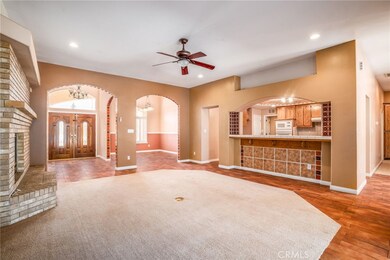3400 Medallion Rose Ave Bakersfield, CA 93313
Stonegate NeighborhoodEstimated payment $3,584/month
Highlights
- In Ground Pool
- Contemporary Architecture
- Wood Flooring
- City Lights View
- Vaulted Ceiling
- Main Floor Bedroom
About This Home
This expansive and beautiful single-story home offers over 2,758 sq. ft. of living space, and a big size lot of 10,890 sq ,ft. featuring 3 bedrooms, 3 bathrooms, and a bright open layout perfect for both everyday living and entertaining. Inside, you’ll find vaulted ceilings, arched passageways, a welcoming brick fireplace, and a spacious family room with custom built-ins. The kitchen is designed with functionality in mind—featuring tile countertops, a center island, and abundant cabinet space—while overlooking the main living areas for seamless interaction. The primary suite offers a peaceful retreat with a large sitting area, oversized walk-in closet, and a spa-inspired ensuite bathroom with dual vanities, soaking tub, and separate shower. Secondary bedrooms are generously sized with plenty of natural light. Step outside to your private backyard oasis—complete with a sparkling pool, tropical landscaping, and ample patio space ideal for gatherings. With a charming front elevation, established palm trees, and a spacious driveway leading to a two-car garage, this property combines curb appeal with practicality. A true entertainer’s delight and a perfect place to call home. Your DREAM HOME IS HERE !
Listing Agent
RE/MAX One Brokerage Phone: 818-381-1382 License #01456971 Listed on: 08/18/2025

Open House Schedule
-
Saturday, November 22, 20251:00 to 3:00 pm11/22/2025 1:00:00 PM +00:0011/22/2025 3:00:00 PM +00:00Add to Calendar
Home Details
Home Type
- Single Family
Est. Annual Taxes
- $6,648
Year Built
- Built in 2001
Lot Details
- 0.25 Acre Lot
- Density is up to 1 Unit/Acre
Parking
- 3 Car Attached Garage
- Parking Available
- Front Facing Garage
- Two Garage Doors
Property Views
- City Lights
- Pool
Home Design
- Contemporary Architecture
- Entry on the 1st floor
- Turnkey
- Tile Roof
Interior Spaces
- 2,758 Sq Ft Home
- 1-Story Property
- Crown Molding
- Vaulted Ceiling
- Formal Entry
- Family Room
- Living Room with Fireplace
- Dining Room
- Bonus Room
Kitchen
- Gas Cooktop
- Range Hood
- Microwave
- Dishwasher
- Kitchen Island
- Tile Countertops
Flooring
- Wood
- Laminate
Bedrooms and Bathrooms
- 3 Main Level Bedrooms
- Walk-In Closet
- Tile Bathroom Countertop
- Dual Sinks
- Hydromassage or Jetted Bathtub
- Walk-in Shower
Laundry
- Laundry Room
- Washer and Gas Dryer Hookup
Home Security
- Carbon Monoxide Detectors
- Fire and Smoke Detector
Outdoor Features
- In Ground Pool
- Exterior Lighting
Utilities
- Central Heating and Cooling System
- Natural Gas Connected
- Water Heater
Listing and Financial Details
- Legal Lot and Block 6 / UNC
- Tax Tract Number 5762
- Assessor Parcel Number 51538106009
- $781 per year additional tax assessments
Community Details
Overview
- No Home Owners Association
Recreation
- Bike Trail
Map
Home Values in the Area
Average Home Value in this Area
Tax History
| Year | Tax Paid | Tax Assessment Tax Assessment Total Assessment is a certain percentage of the fair market value that is determined by local assessors to be the total taxable value of land and additions on the property. | Land | Improvement |
|---|---|---|---|---|
| 2025 | $6,648 | $537,000 | $134,000 | $403,000 |
| 2024 | $6,629 | $509,000 | $127,000 | $382,000 |
| 2023 | $6,629 | $506,000 | $127,000 | $379,000 |
| 2022 | $5,813 | $448,000 | $112,000 | $336,000 |
| 2021 | $5,464 | $421,000 | $105,000 | $316,000 |
| 2020 | $4,851 | $370,000 | $93,000 | $277,000 |
| 2019 | $4,635 | $350,000 | $88,000 | $262,000 |
| 2018 | $4,535 | $352,000 | $88,000 | $264,000 |
| 2017 | $4,590 | $357,000 | $89,000 | $268,000 |
| 2016 | $4,169 | $337,000 | $84,000 | $253,000 |
| 2015 | $3,704 | $292,000 | $73,000 | $219,000 |
| 2014 | $3,676 | $292,000 | $73,000 | $219,000 |
Property History
| Date | Event | Price | List to Sale | Price per Sq Ft |
|---|---|---|---|---|
| 11/09/2025 11/09/25 | For Sale | $575,000 | -- | $208 / Sq Ft |
Purchase History
| Date | Type | Sale Price | Title Company |
|---|---|---|---|
| Quit Claim Deed | -- | None Listed On Document | |
| Grant Deed | $524,000 | First American Title | |
| Grant Deed | $255,500 | Commonwealth Land Title Co |
Mortgage History
| Date | Status | Loan Amount | Loan Type |
|---|---|---|---|
| Previous Owner | $416,000 | Purchase Money Mortgage | |
| Previous Owner | $200,000 | No Value Available |
Source: California Regional Multiple Listing Service (CRMLS)
MLS Number: SR25186038
APN: 515-381-06-00-9
- 3404 Medallion Rose Ave
- 7500 Wible Rd
- 7418 Wible Rd
- 3313 Amazon Dr
- 7401 Cupio St
- 7319 Chilibre St
- 3102 Grandview Ln
- 3711 Amherst Forest Rd
- 7923 Rhine Dr
- 3614 White Sands Dr
- 4102 Sierra Redwood Dr Unit 2
- 3012 Eagle Valley Place
- 4110 Serene Oak Dr Unit 4
- 6851 Wible Rd
- 3921 White Sands Dr
- 2809 Crescent Ridge St
- 2802 Silver Shore Ln
- 4309 Silver Maple Ct Unit 3
- 2803 Shaded Canyon Place
- 7111 Santana Sun Dr
- 4013 Amherst Forest Rd
- 3407 Kimmie Rachelle Ct
- 2501 Ricki Jeanne Ave
- 2717 Mercedes Dr
- 3514 Rio Grande Ln
- 5201 Gasol Ct
- 6600 Jerno Dr
- 2401 Donnalynn St
- 1718 Panama Ln
- 5419 Woodard Ridge Dr
- 5806 Blue Spruce Ave
- 5917 Vespucci Ave
- 6213 Green Garden Dr
- 600 Hosking Ave Unit A
- 6205 Symphony St
- 5400 Sugar Pine Dr
- 6111 Brewer Creek Dr
- 7115 Landing Cove St
- 4341 Palmacia Dr
- 1000 Pacheco Rd
