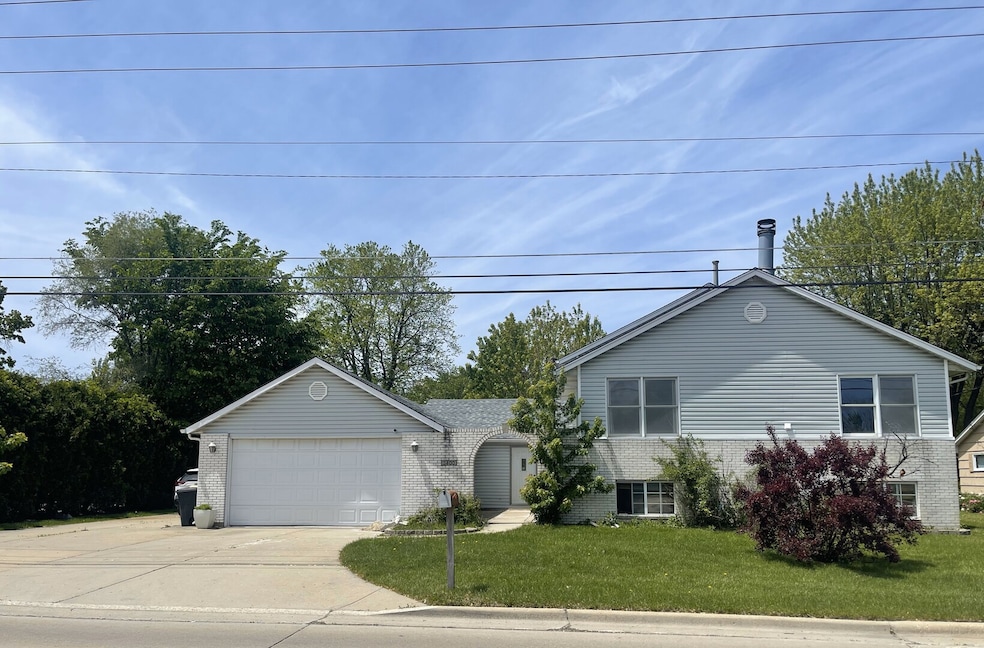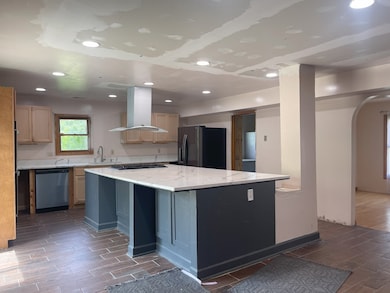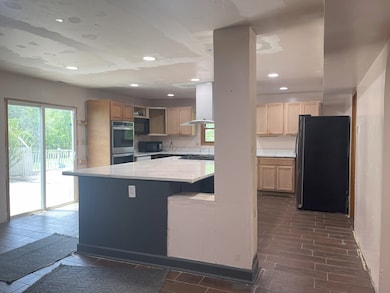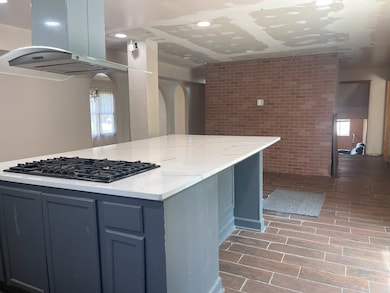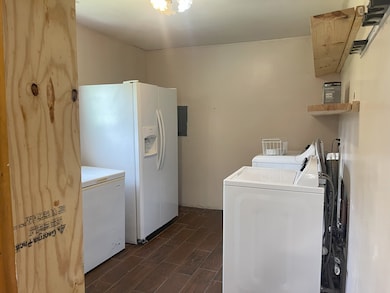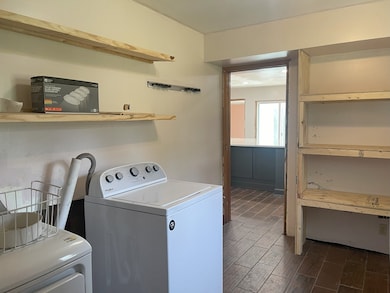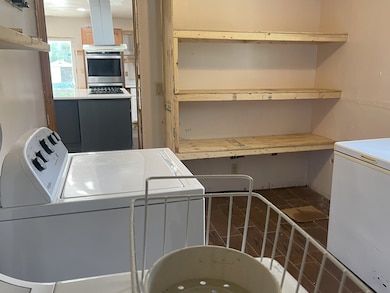3400 N Buffalo Grove Rd Arlington Heights, IL 60004
South Buffalo Grove NeighborhoodEstimated payment $4,286/month
Highlights
- Open Floorplan
- Landscaped Professionally
- Recreation Room
- Buffalo Grove High School Rated A+
- Deck
- Wood Flooring
About This Home
HUGE 3,926 SF HOME ON JUST UNDER 1/2 ACRE LOT IN SOUGHT AFTER DUN LO HIGHLANDS SUBDIVISION IN ARLINGTON HEIGHTS! THIS HOME BOASTS 5 SPACIOUS BEDROOMS, 4 FULL BATHROOMS, ONE ON 1ST FLR & 16X15 1ST FLR OFFICE WHICH CAN BE 6TH BEDROOM. HOME FEATURES; LARGE EAT-IN KITCHEN, ALL NEW STAINLESS-STEEL APPLIANCE IN 2022, HUGE BEAUTIFUL CENTER QUARTZ ISLAND W/COOK-TOP & SS HOOD, DOUBLE OVEN, FRIDGE, MICROWAVE DISHWASHER. SLIDING DOORS LEADING TO PATIO & DECK. BIG LAUNDRY RM OFF KITCHEN W/PANTRY SHELVING, FORMAL DINING RM W/3 ACHED ENTRY WAYS, LARGE LIVING RM W/SLIDING DRS OVER- LOOKING PATIO, DECK & HUGE YARD, 2ND LEVEL- MASSIVE GREAT RM W/VAULTED CEILINGS, 8 BIG WINDOWS & A GRAND BRICK FIREPLACE, GREAT SPACE FOR ENTERTAINMENT! 3RD LEVEL- HUGE PRIMARY BEDRM W/PRIVATE BATH W/JACUZZI & LARGE WALK-IN CLOSET, 3 MORE SPACIOUS BEDROOMS, W/ANOTHER FULL BATH. LOWER-LEVEL W/ABOVE GRADE WINDOWS W/2ND FAMILY RM & A 5TH BEDROOM W/FULL BATH. HARDWOOD FLOORS & SOLID HARDWOOD DOORS THROUGHOUT MOST OF THIS HOME. LOADS OF CLOSET SPACE & STORAGE. OVERSIZED 2 CAR GARAGE, EXTRA WIDE SIDE DRIVEWAY FOR AMPLE PARKING. OVERSIZED SHED IN BACK OF PROPERTY W/OVERHEAD DOOR & ANOTHER SHED ON SIDE OF HOME. HUGE BACKYARD GREAT FOR A POOL, MASSIVE GARDEN, OUTDOOR FUN, FAMILY BBQ & ENTERTAINING. AWARD WINNING BUFFALO GROVE HIGH SCHOOL! OTHER UPDATES IN 2022-2023 HVAC, WHOLE HOUSE WATER FILTRATION SYSTEM, 50 GAL HWH, WASHER & DRYER. SMART SECURITY SYSTEM LEASED. PER PREVIOUS OWNERS ROOF (2000) & HOME REBUILT IN 2000. TAXES DO NOT REFLECT ANY EXEMPTIONS! HOME IS IN NEED OF TLC, PROJECTS HAVE BEEN STARTED BUT NOT COMPLETED. THIS HOME IS A STEAL, PRICED BELOW MARKET VALUE, WITH WORK THIS CAN BE AMAZING PLACE TO CALL HOME! OR GREAT FOR AN INVESTOR
Home Details
Home Type
- Single Family
Est. Annual Taxes
- $19,048
Year Built
- Built in 1949
Lot Details
- 0.42 Acre Lot
- Lot Dimensions are 100x183
- Landscaped Professionally
- Paved or Partially Paved Lot
Parking
- 2 Car Garage
- Oversized Parking
- Driveway
- Parking Included in Price
Home Design
- Brick Exterior Construction
- Asphalt Roof
- Concrete Perimeter Foundation
Interior Spaces
- 3,926 Sq Ft Home
- 3-Story Property
- Open Floorplan
- Wood Burning Fireplace
- Fireplace With Gas Starter
- Great Room with Fireplace
- Family Room
- Living Room
- Formal Dining Room
- Home Office
- Recreation Room
- Lower Floor Utility Room
- Pull Down Stairs to Attic
Kitchen
- Double Oven
- Gas Oven
- Gas Cooktop
- Range Hood
- Microwave
- High End Refrigerator
- Freezer
- Dishwasher
- Stainless Steel Appliances
Flooring
- Wood
- Ceramic Tile
Bedrooms and Bathrooms
- 5 Bedrooms
- 5 Potential Bedrooms
- Walk-In Closet
- Bathroom on Main Level
- 4 Full Bathrooms
- Dual Sinks
- Whirlpool Bathtub
Laundry
- Laundry Room
- Dryer
- Washer
Basement
- Sump Pump
- Finished Basement Bathroom
Outdoor Features
- Deck
- Patio
- Shed
Schools
- J W Riley Elementary School
- Jack London Middle School
- Buffalo Grove High School
Utilities
- Forced Air Heating and Cooling System
- Space Heater
- Heating System Uses Natural Gas
- Well
- Gas Water Heater
- Water Softener is Owned
- Septic Tank
Map
Home Values in the Area
Average Home Value in this Area
Tax History
| Year | Tax Paid | Tax Assessment Tax Assessment Total Assessment is a certain percentage of the fair market value that is determined by local assessors to be the total taxable value of land and additions on the property. | Land | Improvement |
|---|---|---|---|---|
| 2024 | $19,048 | $58,970 | $16,470 | $42,500 |
| 2023 | $17,903 | $58,970 | $16,470 | $42,500 |
| 2022 | $17,903 | $58,970 | $16,470 | $42,500 |
| 2021 | $13,743 | $42,695 | $10,522 | $32,173 |
| 2020 | $16,422 | $51,600 | $10,522 | $41,078 |
| 2019 | $16,408 | $57,270 | $10,522 | $46,748 |
| 2018 | $14,069 | $45,000 | $9,150 | $35,850 |
| 2017 | $14,752 | $47,763 | $9,150 | $38,613 |
| 2016 | $14,015 | $47,763 | $9,150 | $38,613 |
| 2015 | $12,838 | $40,920 | $7,777 | $33,143 |
| 2014 | $12,674 | $40,920 | $7,777 | $33,143 |
| 2013 | $11,703 | $40,920 | $7,777 | $33,143 |
Property History
| Date | Event | Price | Change | Sq Ft Price |
|---|---|---|---|---|
| 08/08/2025 08/08/25 | Pending | -- | -- | -- |
| 07/18/2025 07/18/25 | Price Changed | $499,200 | -7.5% | $127 / Sq Ft |
| 07/08/2025 07/08/25 | Price Changed | $539,900 | -1.8% | $138 / Sq Ft |
| 05/30/2025 05/30/25 | For Sale | $549,900 | 0.0% | $140 / Sq Ft |
| 05/30/2025 05/30/25 | Price Changed | $549,900 | +47.4% | $140 / Sq Ft |
| 07/14/2021 07/14/21 | Sold | $373,000 | -5.5% | $87 / Sq Ft |
| 05/25/2021 05/25/21 | For Sale | -- | -- | -- |
| 05/24/2021 05/24/21 | Pending | -- | -- | -- |
| 05/21/2021 05/21/21 | Price Changed | $394,900 | -1.0% | $92 / Sq Ft |
| 04/13/2021 04/13/21 | Price Changed | $399,000 | -3.6% | $93 / Sq Ft |
| 03/04/2021 03/04/21 | Price Changed | $414,000 | -0.2% | $97 / Sq Ft |
| 01/18/2021 01/18/21 | For Sale | $414,900 | -- | $97 / Sq Ft |
Purchase History
| Date | Type | Sale Price | Title Company |
|---|---|---|---|
| Warranty Deed | $373,000 | Greater Illinois Title |
Mortgage History
| Date | Status | Loan Amount | Loan Type |
|---|---|---|---|
| Previous Owner | $13,055 | Stand Alone Second | |
| Previous Owner | $366,244 | FHA | |
| Previous Owner | $197,000 | New Conventional | |
| Previous Owner | $150,000 | New Conventional | |
| Previous Owner | $182,000 | Unknown |
Source: Midwest Real Estate Data (MRED)
MLS Number: 12375540
APN: 03-09-107-015-0000
- 3211 N Betty Dr
- 3229 N Volz Dr E
- 159 University Dr
- 364 Park View Terrace Unit 26
- 540 W Lodge Trail Unit E
- 225 Lake Blvd Unit 546
- 1 Oak Creek Dr Unit 2305
- 200 Lake Blvd Unit 455
- 200 Lake Blvd Unit 457
- 200 Lake Blvd Unit 452
- 200 Lake Blvd Unit 407
- 50 Lake Blvd Unit 612
- 50 Lake Blvd Unit 632
- 425 Commanche Trail Unit 3020
- 150 Lake Blvd Unit 125
- 1785 Lakeview Dr Unit B
- 441 Commanche Trail Unit 3100
- 443 Commanche Trail Unit 3100
- 3300 N Carriageway Dr Unit 317
- 175 Lake Blvd Unit 308
