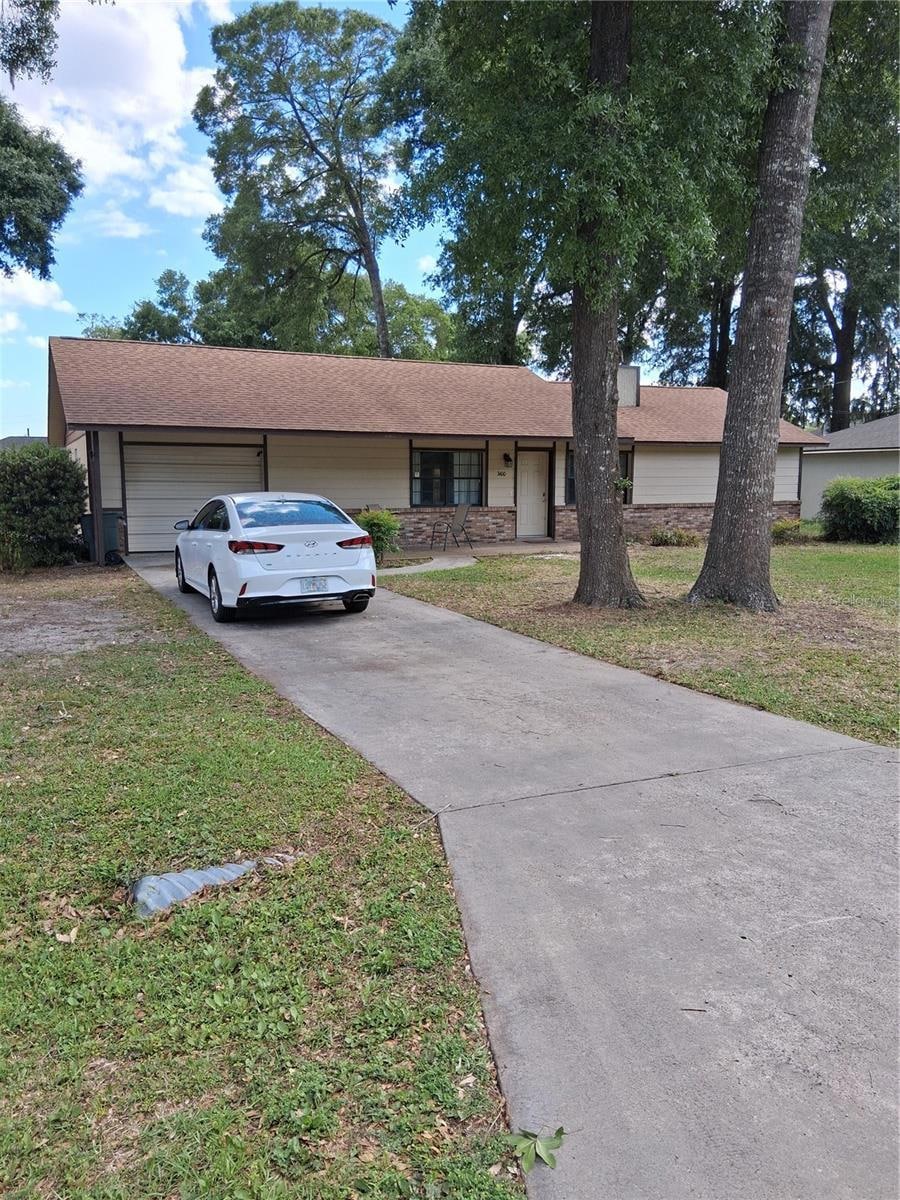
3400 NE 43rd Place Ocala, FL 34479
Anthony NeighborhoodHighlights
- Deck
- Living Room with Fireplace
- Attic
- Vanguard High School Rated A-
- Garden View
- No HOA
About This Home
As of May 2025Nice 3 bedroom, 2 bath, 1 car garage.Fenced in back yard and screened in porch.Inside laundry rooom. New Roof - 2022. New A/C - 2023. New kitchen appliances -2023. new LVP flooring in bedrooms and bathrooms - 2024. Great Neighborhood.
Last Agent to Sell the Property
FLAT FEE MLS REALTY Brokerage Phone: 813-642-6030 License #3389117 Listed on: 04/04/2025
Home Details
Home Type
- Single Family
Est. Annual Taxes
- $1,275
Year Built
- Built in 1984
Lot Details
- 0.25 Acre Lot
- Lot Dimensions are 85x130
- North Facing Home
- Fenced
- Property is zoned R1
Parking
- 1 Car Attached Garage
- Garage Door Opener
- Driveway
- Secured Garage or Parking
Home Design
- Brick Exterior Construction
- Slab Foundation
- Shingle Roof
- Block Exterior
Interior Spaces
- 1,248 Sq Ft Home
- 1-Story Property
- Ceiling Fan
- Wood Burning Fireplace
- Blinds
- Drapes & Rods
- Sliding Doors
- Living Room with Fireplace
- Combination Dining and Living Room
- Inside Utility
- Garden Views
- Attic Ventilator
Kitchen
- Range with Range Hood
- Recirculated Exhaust Fan
- Microwave
- Dishwasher
Flooring
- Linoleum
- Vinyl
Bedrooms and Bathrooms
- 3 Bedrooms
- Split Bedroom Floorplan
- Walk-In Closet
- 2 Full Bathrooms
Laundry
- Laundry Room
- Dryer
Home Security
- Security System Owned
- Security Fence, Lighting or Alarms
- Fire and Smoke Detector
Outdoor Features
- Deck
- Enclosed patio or porch
- Exterior Lighting
- Shed
Utilities
- Central Heating and Cooling System
- Thermostat
- Electric Water Heater
- Septic Tank
Community Details
- No Home Owners Association
- Countryside Estate Subdivision
Listing and Financial Details
- Visit Down Payment Resource Website
- Legal Lot and Block 2 / C
- Assessor Parcel Number 15850-003-02
Ownership History
Purchase Details
Home Financials for this Owner
Home Financials are based on the most recent Mortgage that was taken out on this home.Purchase Details
Home Financials for this Owner
Home Financials are based on the most recent Mortgage that was taken out on this home.Purchase Details
Similar Homes in Ocala, FL
Home Values in the Area
Average Home Value in this Area
Purchase History
| Date | Type | Sale Price | Title Company |
|---|---|---|---|
| Warranty Deed | $92,500 | Affiliated Title Of Central | |
| Warranty Deed | $65,900 | Ocala Land Title Insurance A | |
| Interfamily Deed Transfer | -- | -- |
Mortgage History
| Date | Status | Loan Amount | Loan Type |
|---|---|---|---|
| Open | $90,824 | FHA | |
| Previous Owner | $56,000 | New Conventional | |
| Previous Owner | $33,000 | Unknown |
Property History
| Date | Event | Price | Change | Sq Ft Price |
|---|---|---|---|---|
| 05/27/2025 05/27/25 | Sold | $227,700 | 0.0% | $182 / Sq Ft |
| 04/26/2025 04/26/25 | Pending | -- | -- | -- |
| 04/11/2025 04/11/25 | Price Changed | $227,700 | -0.9% | $182 / Sq Ft |
| 04/04/2025 04/04/25 | For Sale | $229,700 | +248.6% | $184 / Sq Ft |
| 03/07/2022 03/07/22 | Off Market | $65,900 | -- | -- |
| 06/01/2012 06/01/12 | Sold | $65,900 | -2.9% | $53 / Sq Ft |
| 05/02/2012 05/02/12 | Pending | -- | -- | -- |
| 04/25/2012 04/25/12 | For Sale | $67,900 | -- | $54 / Sq Ft |
Tax History Compared to Growth
Tax History
| Year | Tax Paid | Tax Assessment Tax Assessment Total Assessment is a certain percentage of the fair market value that is determined by local assessors to be the total taxable value of land and additions on the property. | Land | Improvement |
|---|---|---|---|---|
| 2023 | $1,275 | $95,903 | $0 | $0 |
| 2022 | $1,147 | $93,110 | $0 | $0 |
| 2021 | $1,136 | $90,398 | $0 | $0 |
| 2020 | $1,123 | $89,150 | $0 | $0 |
| 2019 | $1,101 | $87,146 | $0 | $0 |
| 2018 | $1,049 | $85,521 | $0 | $0 |
| 2017 | $1,029 | $83,762 | $13,500 | $70,262 |
| 2016 | $776 | $61,773 | $0 | $0 |
| 2015 | $776 | $61,344 | $0 | $0 |
| 2014 | $741 | $60,857 | $0 | $0 |
Agents Affiliated with this Home
-
Stephen Hachey

Seller's Agent in 2025
Stephen Hachey
FLAT FEE MLS REALTY
(813) 642-6030
3 in this area
2,728 Total Sales
-
Emily White

Buyer's Agent in 2025
Emily White
WHITEHOUSE PREMIER REALTY
(352) 572-4018
2 in this area
64 Total Sales
-
Audrey Johns

Seller's Agent in 2012
Audrey Johns
RE/MAX FOXFIRE - HWY 40
(352) 812-6767
1 in this area
46 Total Sales
Map
Source: Stellar MLS
MLS Number: TB8368926
APN: 15850-003-02
- 3385 NE 44th Place
- 4219 NE 33rd Ave
- 3211 NE 40th Ln
- 4246 NE 32nd Cir
- 0 NE 44th Ln
- 3939 NE 31st Ave
- 3969 NE 30th Terrace
- 00 (TBD) NE 47th Place
- 2981 NE 39th Place
- 3870 NE 47th St
- 4785 NE 28th Terrace
- 3081 NE 49th St
- 4605 NE 40th Ave
- 3226 NE 35th Place
- 2751 NE 46th St
- 2690 NE 42nd Place
- 4080 NE 47th St
- 2831 NE 49th St
- 4836 NE 26th Terrace
- 3150 NE 36th Ave Unit 515
