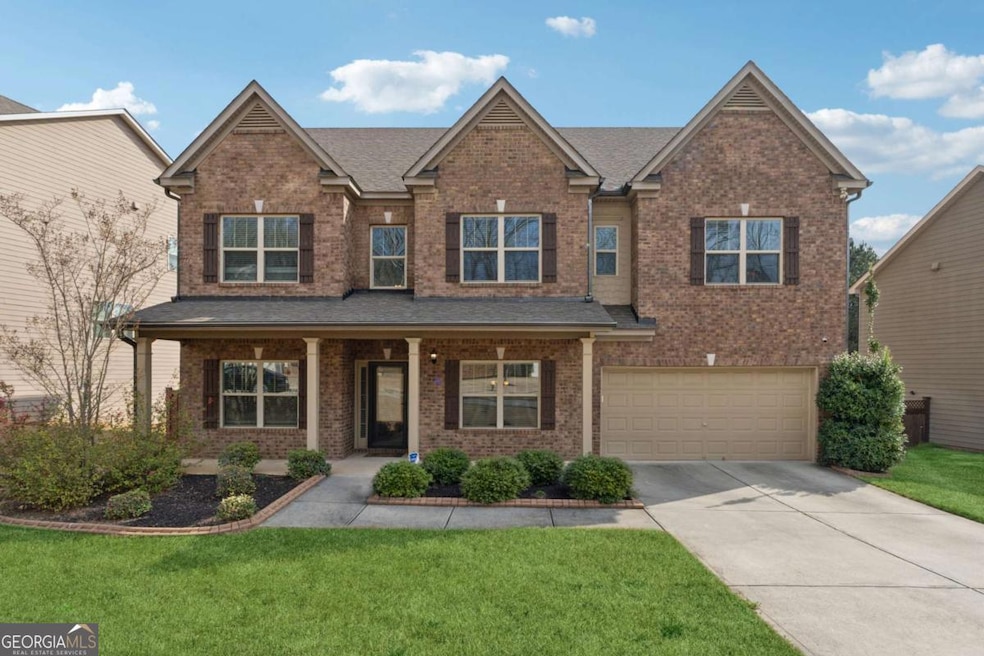
$633,124
- 6 Beds
- 4 Baths
- 3,900 Sq Ft
- 5335 Vinci Place
- Douglasville, GA
Welcome to the Adams Homes 2604 floorplan, a stunning 1.5-story, brick front home on a full finished basement nestled on an expansive 0.93-acre estate sized lot located at homesite 10 in Tuscany Hills, Douglasville, GA. This 6-bedroom, 4-bathroom residence offers at total of 3900 square feet of modern elegance with a thoughtfully designed layout. The open floor plan is highlighted by luxury
Nina Guyton NOT A VALID MEMBER
