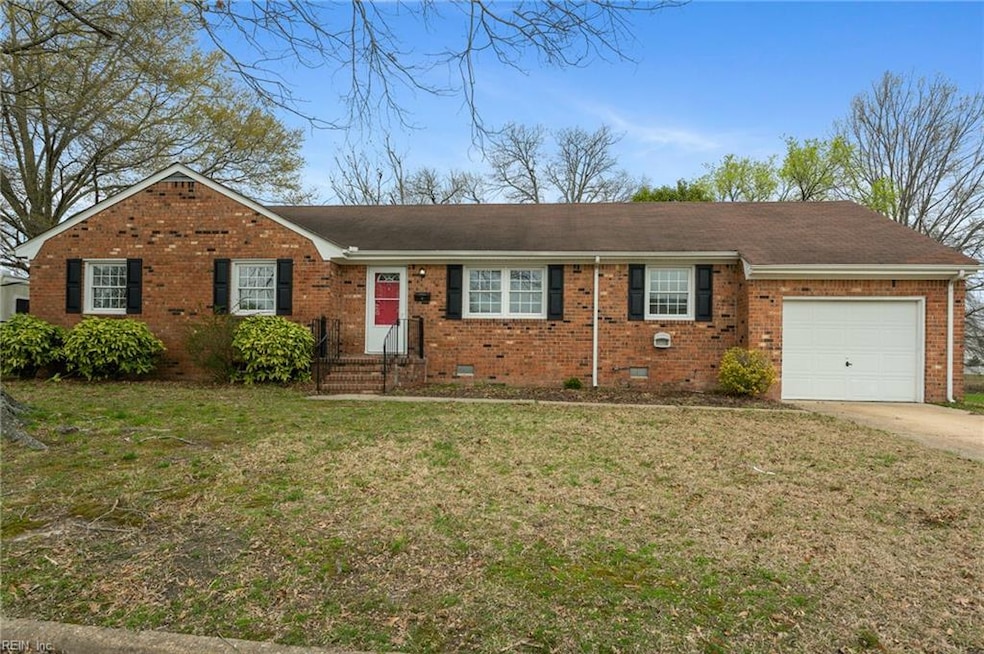
3400 Petunia Crescent Virginia Beach, VA 23453
Green Run NeighborhoodHighlights
- Finished Room Over Garage
- Home fronts a canal
- Attic
- Larkspur Middle School Rated A-
- Clubhouse
- Community Pool
About This Home
As of July 2025Priced to sell! This 4-bedroom, 2-bath home is full of potential and ready for your personal touch. With only one neighbor on one side, enjoy added privacy in this desirable location. The open kitchen flows seamlessly into the family room, creating a great space for gathering. Additional features include a 1-car garage and a dedicated laundry room. Some renovations and termite/moisture treatment are needed, making this a fantastic opportunity for investors or buyers looking to build equity. Don’t miss out—schedule your showing today
Home Details
Home Type
- Single Family
Est. Annual Taxes
- $3,205
Year Built
- Built in 1973
Lot Details
- 8,682 Sq Ft Lot
- Home fronts a canal
- Property is zoned PDH1
HOA Fees
- $47 Monthly HOA Fees
Home Design
- Brick Exterior Construction
- Asphalt Shingled Roof
Interior Spaces
- 1,747 Sq Ft Home
- 1-Story Property
- Wood Burning Fireplace
- Entrance Foyer
- Utility Room
- Washer and Dryer Hookup
- Crawl Space
- Attic
Kitchen
- Electric Range
- Microwave
- Dishwasher
Flooring
- Laminate
- Ceramic Tile
Bedrooms and Bathrooms
- 4 Bedrooms
- En-Suite Primary Bedroom
- Walk-In Closet
Parking
- 1 Car Attached Garage
- Finished Room Over Garage
Schools
- Green Run Elementary School
- Larkspur Middle School
- Green Run High School
Utilities
- Central Air
- Heat Pump System
- Electric Water Heater
Community Details
Overview
- Green Run Subdivision
Amenities
- Clubhouse
Recreation
- Tennis Courts
- Community Pool
Ownership History
Purchase Details
Home Financials for this Owner
Home Financials are based on the most recent Mortgage that was taken out on this home.Purchase Details
Similar Homes in Virginia Beach, VA
Home Values in the Area
Average Home Value in this Area
Purchase History
| Date | Type | Sale Price | Title Company |
|---|---|---|---|
| Bargain Sale Deed | $400,000 | Old Republic National Title In | |
| Bargain Sale Deed | $327,000 | Old Republic National Title In |
Mortgage History
| Date | Status | Loan Amount | Loan Type |
|---|---|---|---|
| Open | $400,000 | VA |
Property History
| Date | Event | Price | Change | Sq Ft Price |
|---|---|---|---|---|
| 07/03/2025 07/03/25 | Sold | $400,000 | +1.3% | $224 / Sq Ft |
| 05/19/2025 05/19/25 | Pending | -- | -- | -- |
| 05/15/2025 05/15/25 | For Sale | $394,900 | +20.8% | $221 / Sq Ft |
| 04/28/2025 04/28/25 | Sold | $327,000 | +3.8% | $187 / Sq Ft |
| 03/28/2025 03/28/25 | Pending | -- | -- | -- |
| 03/25/2025 03/25/25 | For Sale | $315,000 | -- | $180 / Sq Ft |
Tax History Compared to Growth
Tax History
| Year | Tax Paid | Tax Assessment Tax Assessment Total Assessment is a certain percentage of the fair market value that is determined by local assessors to be the total taxable value of land and additions on the property. | Land | Improvement |
|---|---|---|---|---|
| 2024 | $3,205 | $330,400 | $110,000 | $220,400 |
| 2023 | $3,239 | $327,200 | $105,000 | $222,200 |
| 2022 | $2,991 | $302,100 | $95,000 | $207,100 |
| 2021 | $2,623 | $264,900 | $85,000 | $179,900 |
| 2020 | $2,587 | $254,200 | $85,000 | $169,200 |
| 2019 | $2,459 | $234,700 | $78,000 | $156,700 |
| 2018 | $2,353 | $234,700 | $78,000 | $156,700 |
| 2017 | $2,323 | $231,700 | $75,000 | $156,700 |
| 2016 | $2,254 | $227,700 | $71,000 | $156,700 |
| 2015 | $2,185 | $220,700 | $71,000 | $149,700 |
| 2014 | $2,027 | $199,200 | $88,000 | $111,200 |
Agents Affiliated with this Home
-
William Callahan
W
Seller's Agent in 2025
William Callahan
Wainwright Real Estate
(757) 652-6954
4 in this area
85 Total Sales
-
Pamela Lewis

Seller's Agent in 2025
Pamela Lewis
Realty Space LLC
(757) 717-6851
4 in this area
54 Total Sales
-
HEATHER IRVING

Buyer's Agent in 2025
HEATHER IRVING
World Class Realty
(904) 947-7404
1 in this area
18 Total Sales
Map
Source: Real Estate Information Network (REIN)
MLS Number: 10575347
APN: 1485-88-6831
- 3412 Poppy Crescent
- 3416 Crimson Holly Ct
- 1268 Green Cedar Ln
- 1236 Ginger Crescent
- 1256 Gladiola Crescent
- 1248 Gladiola Crescent
- 3433 Stirrup Way
- 3549 Petunia Crescent
- 1408 Planting Ct
- 1434 Peony Arch
- 3549 Dandelion Crescent
- 3717 Storm Bird Loop
- 3540 Dandelion Crescent
- 3509 Shawn Ct
- 952 Smoke Tree Ln
- 987 Smoke Tree Ln
- 3624 Ship Chandlers Wharf
- 1401 Wendfield Dr Unit 101
- 3565 Light Horse Loop
- 3720 Northwood Ct
