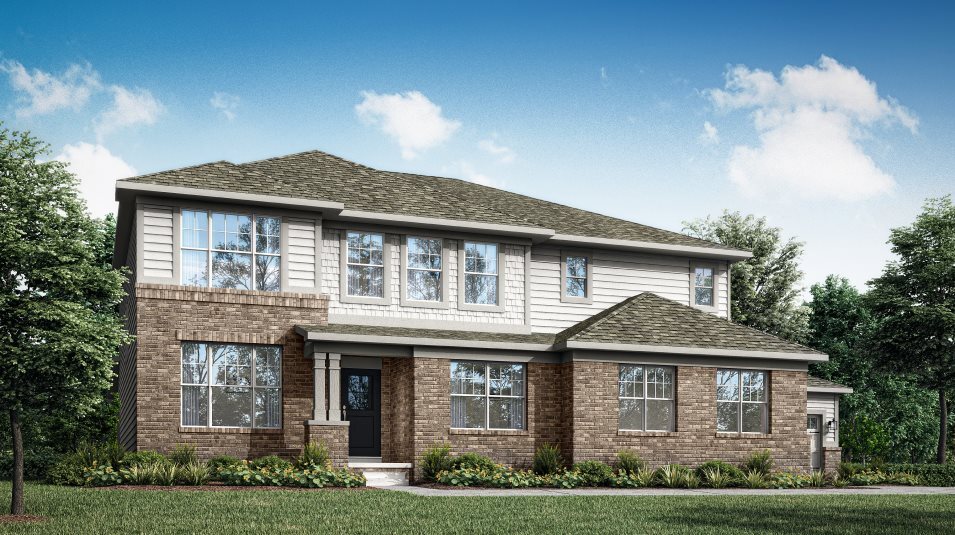
Verified badge confirms data from builder
Westfield, IN 46074
Estimated payment starting at $5,182/month
Total Views
5,447
5
Beds
3.5
Baths
3,564
Sq Ft
$231
Price per Sq Ft
Highlights
- New Construction
- Eat-In Gourmet Kitchen
- Retreat
- Maple Glen Elementary Rated A
- Primary Bedroom Suite
- Pond in Community
About This Floor Plan
This new two-story home exudes elegance from the moment of entry. The first floor features a study off the foyer ideal for at-home work. Down the hall, the modern kitchen melds with the open-plan Great Room and dining room, which has a door to the connecting patio. On the same level is a bedroom ideal for overnight guests, while upstairs are the remaining bedrooms, a tranquil owner’s suite and a large loft for shared living space.
Sales Office
Hours
Monday - Sunday
Closed
Office Address
Eagletown Rd & W 166th St
Westfield, IN 46074
Home Details
Home Type
- Single Family
Lot Details
- Landscaped
- Lawn
HOA Fees
- $83 Monthly HOA Fees
Parking
- 2 Car Attached Garage
- Front Facing Garage
Taxes
- No Special Tax
Home Design
- New Construction
Interior Spaces
- 3,564 Sq Ft Home
- 2-Story Property
- Main Level 9 Foot Ceilings
- Recessed Lighting
- Fireplace
- Smart Doorbell
- Great Room
- Open Floorplan
- Dining Area
- Home Office
- Loft
- Smart Thermostat
- Unfinished Basement
Kitchen
- Eat-In Gourmet Kitchen
- Breakfast Bar
- Walk-In Pantry
- Built-In Microwave
- Dishwasher
- Stainless Steel Appliances
- Kitchen Island
- Quartz Countertops
- Tiled Backsplash
- Disposal
Flooring
- Carpet
- Tile
- Luxury Vinyl Plank Tile
Bedrooms and Bathrooms
- 5 Bedrooms
- Retreat
- Main Floor Bedroom
- Primary Bedroom Suite
- Walk-In Closet
- Powder Room
- Quartz Bathroom Countertops
- Double Vanity
- Secondary Bathroom Double Sinks
- Private Water Closet
- Bathtub with Shower
- Walk-in Shower
Laundry
- Laundry Room
- Laundry on upper level
- Washer and Dryer Hookup
Utilities
- Air Conditioning
- SEER Rated 13-15 Air Conditioning Units
- SEER Rated 13+ Air Conditioning Units
- Heating System Uses Gas
- Programmable Thermostat
- Smart Home Wiring
- Wi-Fi Available
Additional Features
- Covered Patio or Porch
- Optional Finished Basement
Community Details
Overview
- Pond in Community
Amenities
- Community Gazebo
- Picnic Area
Recreation
- Community Basketball Court
- Pickleball Courts
- Sport Court
- Community Playground
- Community Pool
- Tot Lot
Map
Other Plans in Ravinia - Ravinia SL Arch
About the Builder
Lennar Corporation is a publicly traded homebuilding and real estate services company headquartered in Miami, Florida. Founded in 1954, the company began as a local Miami homebuilder and has since grown into one of the largest residential construction firms in the United States. Lennar operates primarily under the Lennar brand, constructing and selling single-family homes, townhomes, and condominiums designed for first-time, move-up, active adult, and luxury homebuyers.
Beyond homebuilding, Lennar maintains vertically integrated operations that include mortgage origination, title insurance, and closing services through its financial services segment, as well as multifamily development and property technology investments. The company is listed on the New York Stock Exchange under the ticker symbols LEN and LEN.B and is a component of the S&P 500.
Lennar’s corporate leadership and administrative functions are based in Miami, where the firm oversees national strategy, capital allocation, and operational standards across its regional homebuilding divisions. As of fiscal year 2025, Lennar delivered more than 80,000 homes and employed thousands of people nationwide, with operations spanning across the country.
Nearby Homes
- Ravinia - Ravinia Venture
- Ravinia - Ravinia SL Arch
- Midland - Brookston
- Midland - Middleton
- Midland - Conrail
- 17447 Carrier Dr
- Midland - The Towns
- Midland - Winslow
- Midland - The Terraces
- Midland - Crawford
- 1181 W State Road 32
- 823 W State Road 32
- 1984 Granville Dr
- The Courtyards of TowneRun
- The Courtyards of Westfield
- Somerset West
- 14565 Bedford Falls Dr
- 14564 Bedford Falls Dr
- 14566 Mitchel Ln
- Winterburg






