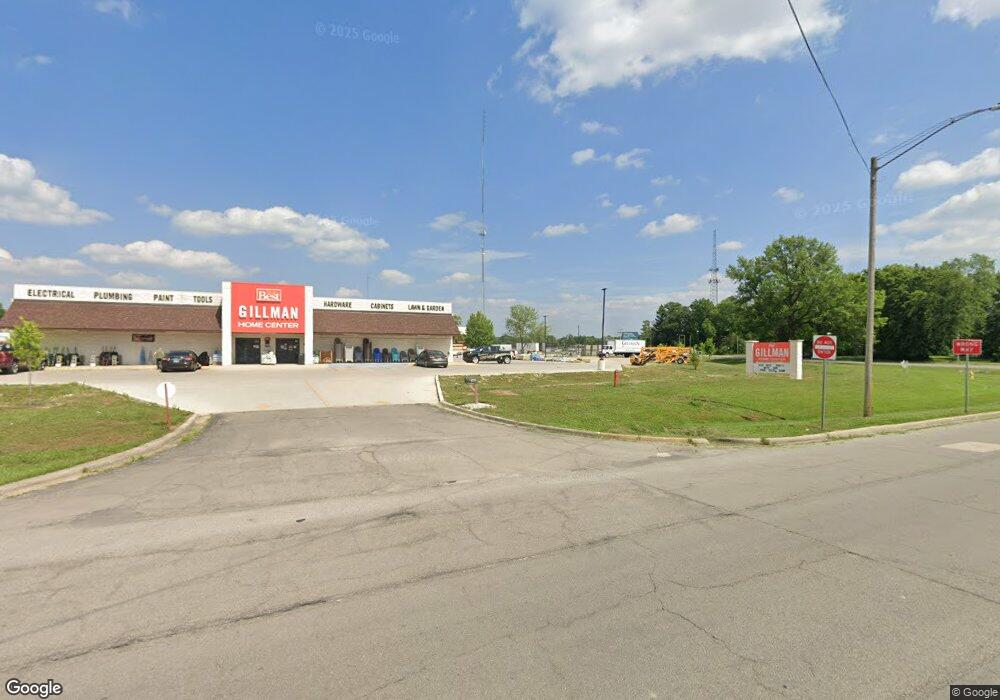3400 S Madison St Muncie, IN 47302
Southside Neighborhood
--
Bed
--
Bath
24,750
Sq Ft
4
Acres
About This Home
This home is located at 3400 S Madison St, Muncie, IN 47302. 3400 S Madison St is a home located in Delaware County with nearby schools including South View Elementary School, Muncie Central High School, and Southside Middle School.
Ownership History
Date
Name
Owned For
Owner Type
Purchase Details
Closed on
Mar 1, 2022
Sold by
Delaware Advancement Corp
Bought by
Gillman Commercial Real Estate Llc
Purchase Details
Closed on
Dec 29, 2017
Sold by
Muncie Indiana Properties Llc
Bought by
Tpb Reatly Llc
Purchase Details
Closed on
Aug 28, 2009
Sold by
Vsd Llc
Bought by
Muncie Indiana Properties Llc
Purchase Details
Closed on
Dec 16, 2005
Sold by
Ijs Enterprises Llc
Bought by
Vsd Llc
Home Financials for this Owner
Home Financials are based on the most recent Mortgage that was taken out on this home.
Original Mortgage
$900,000
Interest Rate
6.36%
Mortgage Type
Commercial
Create a Home Valuation Report for This Property
The Home Valuation Report is an in-depth analysis detailing your home's value as well as a comparison with similar homes in the area
Home Values in the Area
Average Home Value in this Area
Purchase History
| Date | Buyer | Sale Price | Title Company |
|---|---|---|---|
| Gillman Commercial Real Estate Llc | -- | None Listed On Document | |
| Delaware Advancement Corporation | -- | Beasley & Gilkison Llp | |
| Tpb Reatly Llc | -- | Fidelity National Title Co L | |
| Muncie Indiana Properties Llc | -- | Rowland Title | |
| Vsd Llc | -- | Rowland Title |
Source: Public Records
Mortgage History
| Date | Status | Borrower | Loan Amount |
|---|---|---|---|
| Previous Owner | Vsd Llc | $900,000 |
Source: Public Records
Tax History Compared to Growth
Tax History
| Year | Tax Paid | Tax Assessment Tax Assessment Total Assessment is a certain percentage of the fair market value that is determined by local assessors to be the total taxable value of land and additions on the property. | Land | Improvement |
|---|---|---|---|---|
| 2024 | $30,301 | $1,514,100 | $369,900 | $1,144,200 |
| 2023 | $48,457 | $1,514,100 | $369,900 | $1,144,200 |
| 2022 | $7,066 | $235,200 | $235,200 | $0 |
| 2021 | $7,066 | $235,200 | $235,200 | $0 |
| 2020 | $21,136 | $535,000 | $235,200 | $299,800 |
| 2019 | $26,561 | $535,000 | $235,200 | $299,800 |
| 2018 | $24,274 | $555,000 | $235,200 | $319,800 |
| 2017 | $25,366 | $676,000 | $235,200 | $440,800 |
| 2016 | $51,712 | $676,000 | $235,200 | $440,800 |
| 2014 | $30,207 | $1,010,700 | $235,200 | $775,500 |
| 2013 | -- | $1,002,500 | $235,200 | $767,300 |
Source: Public Records
Map
Nearby Homes
- 3201 S Elm St
- 3529 S Walnut St
- 3111 S Pershing Dr
- 3003 S Madison St
- 1204 E 26th St
- 2901 S Pershing Dr
- 2815 S Pershing Dr
- 2814 S Pershing Dr
- 2806 S Walnut St
- 1400 E 24th St
- 3228 S Southwest Dr
- 3425 S Dayton Ave
- 2316 S Walnut St
- 1511 E 20th St
- 226 E 16th St
- 1914 E 23rd St
- 2210 S Penn St
- 2413 S Gharkey St
- 2115 S Grant St
- 5109 S Walnut St
