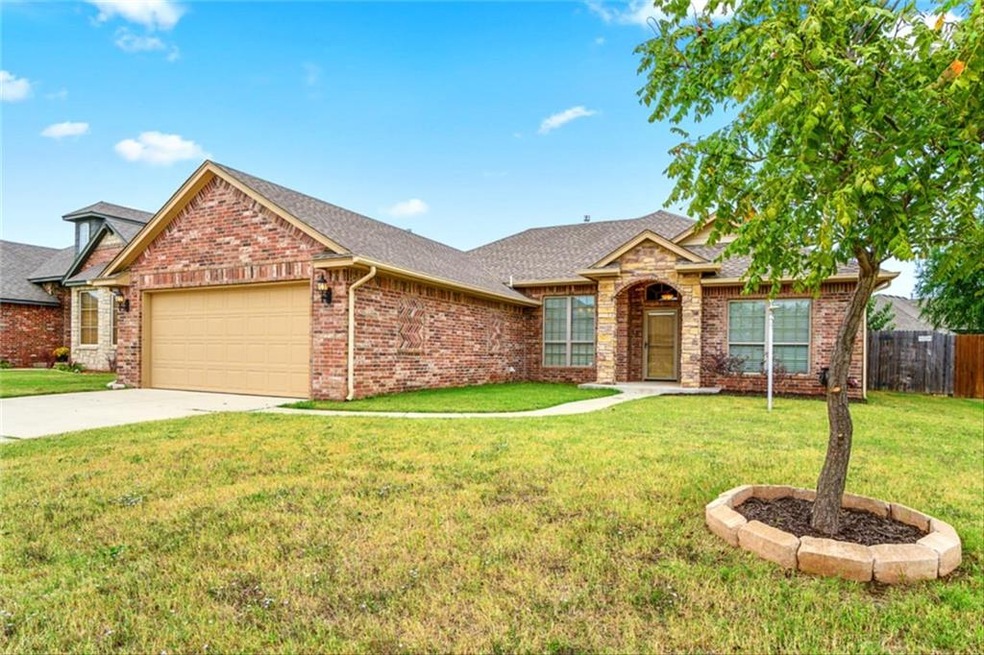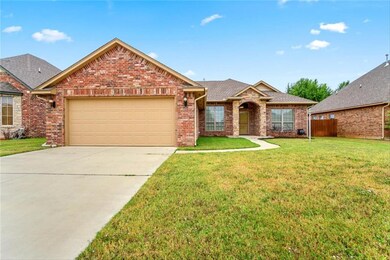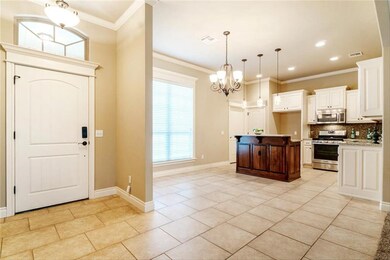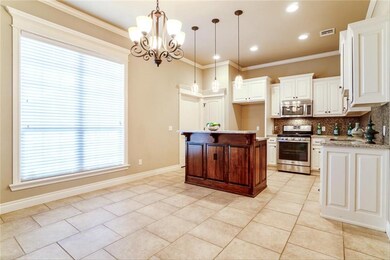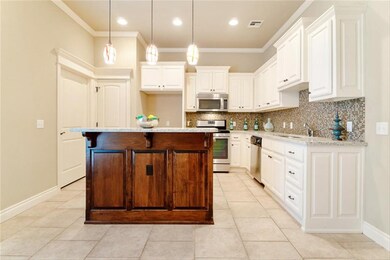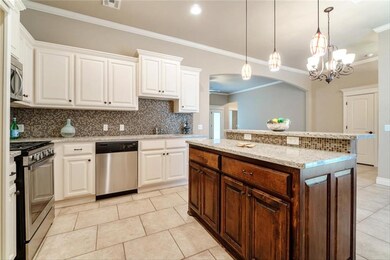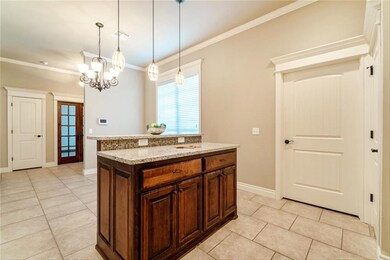
Highlights
- Traditional Architecture
- Covered patio or porch
- Interior Lot
- Broadmoore Elementary School Rated A
- 2 Car Attached Garage
- Double Pane Windows
About This Home
As of May 2022Spectacular Move-In Ready Home At It's Finest! With central location and split floor plan, it's sure to please! You'll love the open-concept kitchen/dining & living room with tall ceilings that offer that spacious feeling you're looking for. Impressive gas log fireplace is the living room's centerpiece with plenty of natural lighting from windows overlooking the covered back patio. Convenient kitchen is equipped with granite counters, pantry, bi-level island/breakfast bar, stainless steel dishwasher, & chef's gas oven. Generous master suite includes large tile shower, granite double vanity, fantastic walk-in closet, & luxurious soaking tub. Granite & contemporary fixtures continue to hall bath located between two ample size secondary bedrooms. You'll love the large covered back patio, privacy fenced backyard, underground storm shelter, & storage shed. Nature park with pond & walking trail nearby is yours to enjoy. Endless shopping & eats close by! Put this one first & end your search!
Home Details
Home Type
- Single Family
Est. Annual Taxes
- $3,908
Year Built
- Built in 2012
Lot Details
- 7,945 Sq Ft Lot
- East Facing Home
- Wood Fence
- Interior Lot
HOA Fees
- $13 Monthly HOA Fees
Parking
- 2 Car Attached Garage
- Garage Door Opener
- Driveway
Home Design
- Traditional Architecture
- Slab Foundation
- Brick Frame
- Composition Roof
Interior Spaces
- 1,764 Sq Ft Home
- 1-Story Property
- Woodwork
- Metal Fireplace
- Double Pane Windows
- Utility Room with Study Area
- Inside Utility
Kitchen
- Electric Oven
- Gas Range
- Free-Standing Range
- Microwave
- Dishwasher
- Wood Stained Kitchen Cabinets
- Disposal
Flooring
- Carpet
- Tile
Bedrooms and Bathrooms
- 3 Bedrooms
- Possible Extra Bedroom
- 2 Full Bathrooms
Home Security
- Home Security System
- Storm Doors
- Fire and Smoke Detector
Outdoor Features
- Covered patio or porch
Schools
- Broadmoore Elementary School
- Highland East JHS Middle School
- Southmoore High School
Utilities
- Central Heating and Cooling System
- Cable TV Available
Community Details
- Association fees include greenbelt, maintenance
- Mandatory home owners association
Listing and Financial Details
- Legal Lot and Block 3 / 16
Ownership History
Purchase Details
Home Financials for this Owner
Home Financials are based on the most recent Mortgage that was taken out on this home.Purchase Details
Home Financials for this Owner
Home Financials are based on the most recent Mortgage that was taken out on this home.Purchase Details
Home Financials for this Owner
Home Financials are based on the most recent Mortgage that was taken out on this home.Purchase Details
Purchase Details
Home Financials for this Owner
Home Financials are based on the most recent Mortgage that was taken out on this home.Purchase Details
Similar Homes in Moore, OK
Home Values in the Area
Average Home Value in this Area
Purchase History
| Date | Type | Sale Price | Title Company |
|---|---|---|---|
| Warranty Deed | $277,000 | Chicago Title | |
| Warranty Deed | $277,000 | Chicago Title | |
| Special Warranty Deed | $195,000 | Oklahoma City Abstract & T | |
| Sheriffs Deed | $157,000 | Accommodation | |
| Warranty Deed | $180,000 | None Available | |
| Warranty Deed | $30,500 | None Available |
Mortgage History
| Date | Status | Loan Amount | Loan Type |
|---|---|---|---|
| Open | $170,000 | New Conventional | |
| Closed | $170,000 | New Conventional | |
| Previous Owner | $185,250 | New Conventional | |
| Previous Owner | $179,900 | VA |
Property History
| Date | Event | Price | Change | Sq Ft Price |
|---|---|---|---|---|
| 05/09/2022 05/09/22 | Sold | $277,000 | +8.6% | $157 / Sq Ft |
| 04/03/2022 04/03/22 | Pending | -- | -- | -- |
| 03/30/2022 03/30/22 | For Sale | $255,000 | +30.8% | $145 / Sq Ft |
| 12/21/2018 12/21/18 | Sold | $195,000 | -2.5% | $111 / Sq Ft |
| 11/21/2018 11/21/18 | Pending | -- | -- | -- |
| 10/19/2018 10/19/18 | For Sale | $199,900 | -- | $113 / Sq Ft |
Tax History Compared to Growth
Tax History
| Year | Tax Paid | Tax Assessment Tax Assessment Total Assessment is a certain percentage of the fair market value that is determined by local assessors to be the total taxable value of land and additions on the property. | Land | Improvement |
|---|---|---|---|---|
| 2024 | $3,908 | $33,225 | $6,678 | $26,547 |
| 2023 | $3,811 | $32,271 | $5,706 | $26,565 |
| 2022 | $2,861 | $24,128 | $4,266 | $19,862 |
| 2021 | $2,787 | $23,425 | $4,467 | $18,958 |
| 2020 | $2,704 | $22,743 | $3,600 | $19,143 |
| 2019 | $2,740 | $22,641 | $3,600 | $19,041 |
| 2018 | $2,685 | $21,204 | $3,600 | $17,604 |
| 2017 | $2,572 | $21,204 | $0 | $0 |
| 2016 | $2,590 | $21,204 | $3,600 | $17,604 |
| 2015 | -- | $21,204 | $3,600 | $17,604 |
| 2014 | -- | $21,024 | $3,420 | $17,604 |
Agents Affiliated with this Home
-
Tiarra Choate

Seller's Agent in 2022
Tiarra Choate
Copper Creek Real Estate
(405) 245-7976
4 in this area
76 Total Sales
-
Sarah Hites

Buyer's Agent in 2022
Sarah Hites
Metro Brokers of OK Elite
(405) 320-6033
7 in this area
151 Total Sales
-
David Teague

Seller's Agent in 2018
David Teague
Independent Realty of Oklahoma
(405) 343-2449
14 in this area
98 Total Sales
-
Jacqui Smith

Buyer's Agent in 2018
Jacqui Smith
Real Estate Connections GK LLC
(405) 818-6907
2 in this area
132 Total Sales
Map
Source: MLSOK
MLS Number: 840472
APN: R0161229
- 804 SW 32nd St
- 708 Carol Ann Place
- 2913 Elmo Way
- 2524 S Eastern Ave
- 4236 Notting Hill Dr
- 101 SE 27th St
- 602 SW 38th Place
- 1008 SW 43rd St
- 4204 Mackenzie Dr
- 3207 Lois Arlene Cir
- 217 SE 28th St
- 4218 Syracuse St
- 4408 Katie Ridge Dr
- 2501 Port Rush Dr
- 4220 Red Apple Terrace
- 4125 Queens Dr
- 3721 Central Park Dr
- 105 SE 34th St
- 3116 Sycamore Dr
- 3301 Judy Terrace
