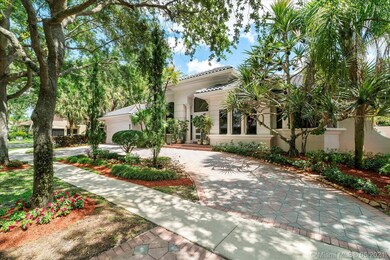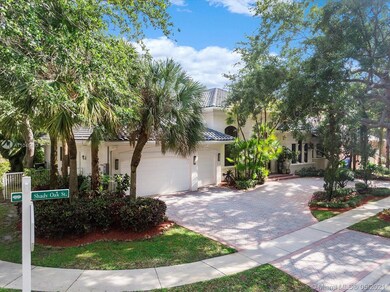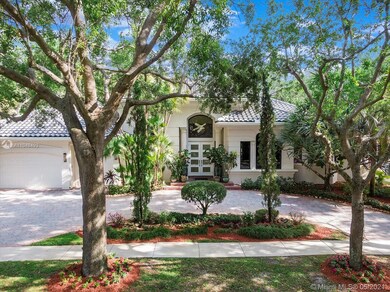
3400 Shady Oak St Fort Lauderdale, FL 33312
Highlights
- Fitness Center
- Gated Community
- Pool View
- In Ground Pool
- Marble Flooring
- Den
About This Home
As of September 2021Exclusive boutique neighborhood located in the heart of Hollywood. Conveniently located between Miami & Ft. Lauderdale. This Hollywood Oaks renovated estate home features mature landscaping and complete privacy. It is located on an oversized corner lot &provides easy access to Young Israel gate. Every imaginable upgrade, a gorgeous custom Italian kitchen w/ island, hurricane windows & doors, new roof , generator to power entire home, magnificent lighting fixtures, gorgeous backyard w/ protected oaks, large outdoor entertaining areas & huge pool. All new appliances, new laundry room w/ custom cabinetry, soaring ceilings, exterior coach lighting, wired for sonos sound system, complete spa bathroom in master, hi-hats throughout, decorative fireplace, built-ins in living room & office.
Last Agent to Sell the Property
One Sotheby's International Realty License #0596003 Listed on: 05/28/2021

Home Details
Home Type
- Single Family
Est. Annual Taxes
- $11,946
Year Built
- Built in 1999
Lot Details
- 10,837 Sq Ft Lot
- North Facing Home
HOA Fees
- $514 Monthly HOA Fees
Parking
- 3 Car Attached Garage
- Automatic Garage Door Opener
- Circular Driveway
- Open Parking
Home Design
- Barrel Roof Shape
Interior Spaces
- 3,402 Sq Ft Home
- 1-Story Property
- Furniture for Sale
- Built-In Features
- Decorative Fireplace
- Family Room
- Den
- Marble Flooring
- Pool Views
Kitchen
- Microwave
- Ice Maker
- Dishwasher
- Cooking Island
- Disposal
Bedrooms and Bathrooms
- 4 Bedrooms
- Split Bedroom Floorplan
Laundry
- Laundry in Utility Room
- Dryer
Home Security
- Complete Impact Glass
- High Impact Door
Outdoor Features
- In Ground Pool
- Exterior Lighting
- Outdoor Grill
- Porch
Schools
- Stirling Elementary School
- Attucks Middle School
- Hollywood Hl High School
Utilities
- Central Heating and Cooling System
- Electric Water Heater
Listing and Financial Details
- Assessor Parcel Number 504231190090
Community Details
Overview
- Banyan Oakridge Plat Subdivision
- Mandatory home owners association
Recreation
- Fitness Center
- Community Pool
Security
- Gated Community
Ownership History
Purchase Details
Home Financials for this Owner
Home Financials are based on the most recent Mortgage that was taken out on this home.Purchase Details
Home Financials for this Owner
Home Financials are based on the most recent Mortgage that was taken out on this home.Purchase Details
Home Financials for this Owner
Home Financials are based on the most recent Mortgage that was taken out on this home.Similar Homes in Fort Lauderdale, FL
Home Values in the Area
Average Home Value in this Area
Purchase History
| Date | Type | Sale Price | Title Company |
|---|---|---|---|
| Warranty Deed | $1,675,000 | Priority Title Inc | |
| Deed | $431,000 | -- | |
| Deed | $4,100,000 | -- |
Mortgage History
| Date | Status | Loan Amount | Loan Type |
|---|---|---|---|
| Open | $1,172,500 | New Conventional | |
| Closed | $1,216,000 | New Conventional | |
| Previous Owner | $350,000 | New Conventional | |
| Previous Owner | $200,000 | Credit Line Revolving | |
| Previous Owner | $347,000 | Unknown | |
| Previous Owner | $100,000 | Credit Line Revolving | |
| Previous Owner | $374,400 | New Conventional | |
| Previous Owner | $6,000,000 | No Value Available |
Property History
| Date | Event | Price | Change | Sq Ft Price |
|---|---|---|---|---|
| 09/30/2021 09/30/21 | Sold | $1,675,000 | -11.8% | $492 / Sq Ft |
| 05/27/2021 05/27/21 | For Sale | $1,900,000 | -- | $558 / Sq Ft |
Tax History Compared to Growth
Tax History
| Year | Tax Paid | Tax Assessment Tax Assessment Total Assessment is a certain percentage of the fair market value that is determined by local assessors to be the total taxable value of land and additions on the property. | Land | Improvement |
|---|---|---|---|---|
| 2025 | $29,698 | $1,461,040 | -- | -- |
| 2024 | $29,106 | $1,419,870 | -- | -- |
| 2023 | $29,106 | $1,378,520 | $0 | $0 |
| 2022 | $27,725 | $1,338,370 | $119,210 | $1,219,160 |
| 2021 | $12,086 | $582,230 | $0 | $0 |
| 2020 | $11,946 | $574,200 | $0 | $0 |
| 2019 | $11,906 | $561,300 | $0 | $0 |
| 2018 | $11,409 | $550,840 | $0 | $0 |
| 2017 | $11,194 | $539,520 | $0 | $0 |
| 2016 | $11,180 | $528,430 | $0 | $0 |
| 2015 | $11,331 | $524,760 | $0 | $0 |
| 2014 | $11,152 | $511,270 | $0 | $0 |
| 2013 | -- | $631,850 | $119,240 | $512,610 |
Agents Affiliated with this Home
-
Lisa Miller

Seller's Agent in 2021
Lisa Miller
One Sotheby's International Realty
(305) 725-5661
1 in this area
77 Total Sales
Map
Source: MIAMI REALTORS® MLS
MLS Number: A11048493
APN: 50-42-31-19-0090
- 5716 Ashwood Cir
- 5730 Ashwood Cir
- 5827 Brookfield Cir W
- 5812 Brookfield Cir E
- 5704 Ashwood Cir
- 5786 Ashwood Cir E
- 5840 Brookfield Cir
- 5746 Ashwood Cir W
- 3521 Forest View Cir
- 3515 Ashwood Cir
- 5939 Brookfield Cir Unit 5939
- 5531 Lagoon Dr
- 3200 Teakwood Ln
- 5957 Brookfield Cir
- 3533 Forest View Cir
- 3153 SW 58th Place
- 3562 Forest View Cir
- 3527 Forest View Cir
- 3523 Forest View Cir
- 5640 Oakview Terrace





