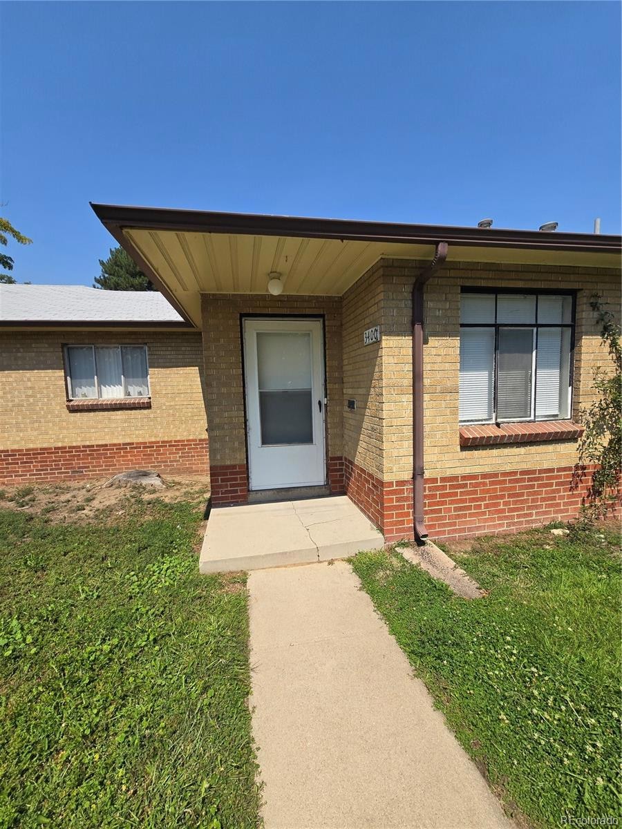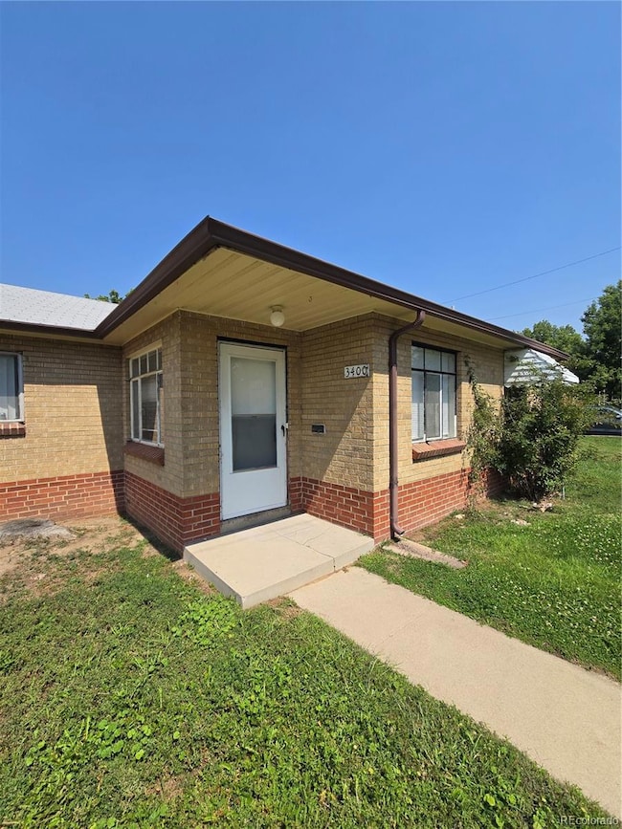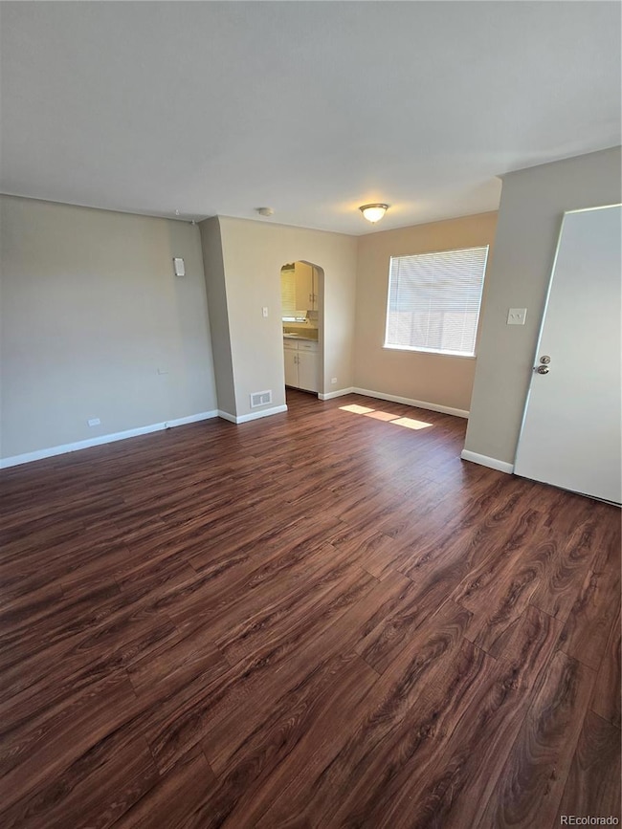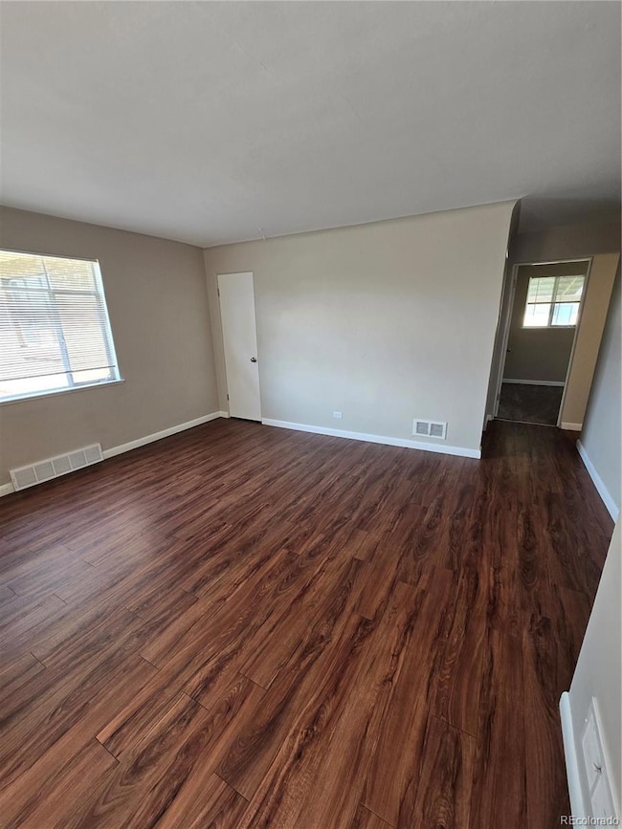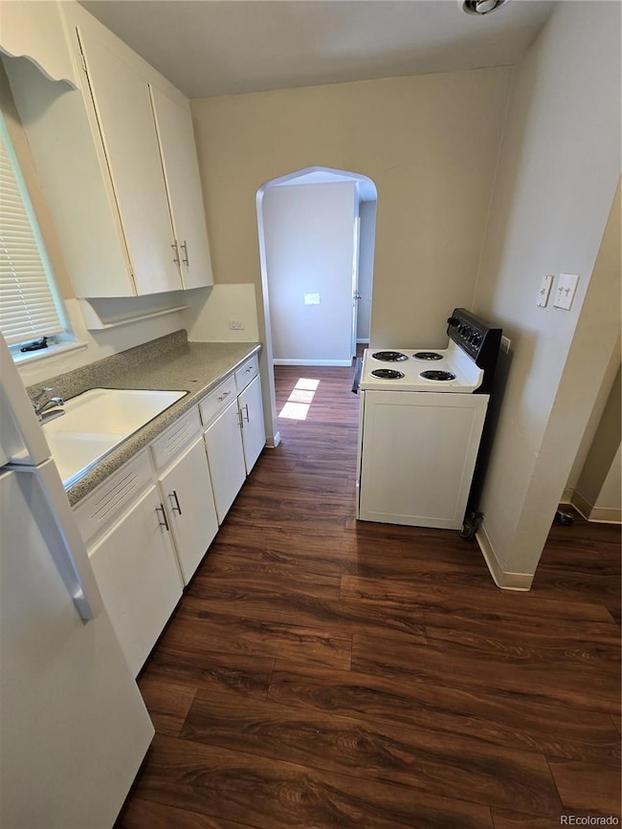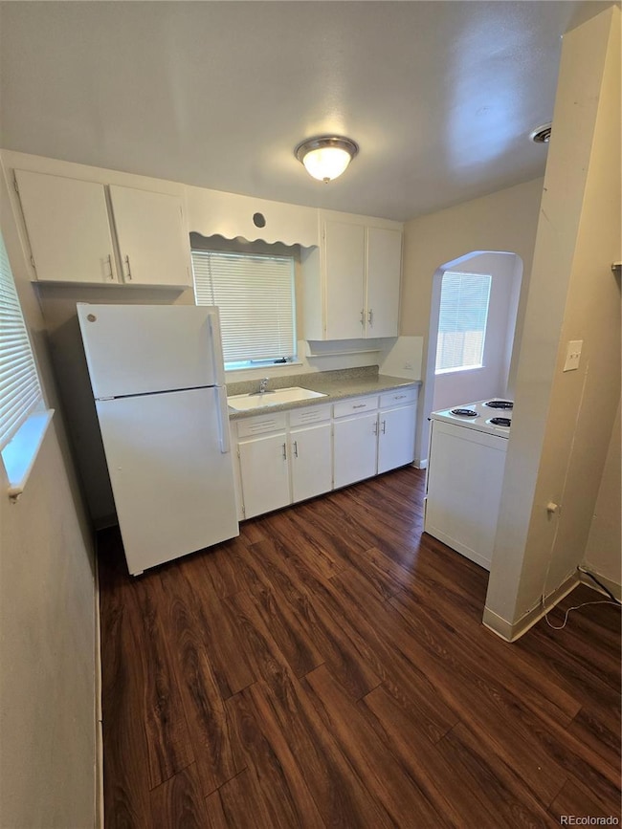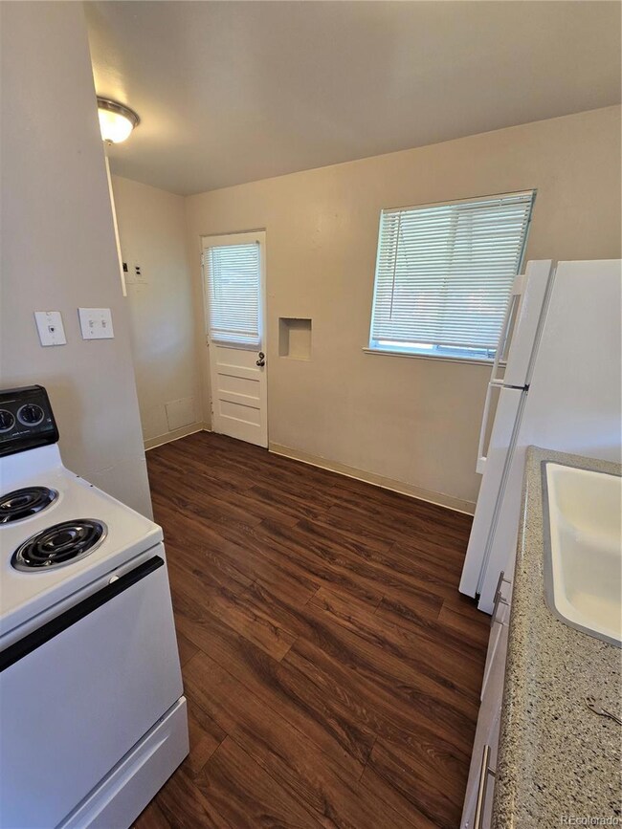3400 Sheridan Blvd Denver, CO 80212
West Highland NeighborhoodHighlights
- No Units Above
- Living Room
- 1-Story Property
- Edison Elementary School Rated A-
- Laundry Room
- Dogs and Cats Allowed
About This Home
This beautifully updated 2 bedroom in the heart of multiple great neighborhoods features New Carpet in the bedrooms, Modern Vinyl plank throughout, and has been recently updated! The bright and sunny living room flows into the Eat-In kitchen, updated bathroom, and spacious bedrooms. This great duplex includes a large yard, a detached one car garage, and washer/dryer hookups. You've found the perfect spot; Perfectly nestled between Sloan's Lake, Tennyson, Edgewater, teh Highlands, and the Rocky Mountains. Close to walking trails, parks, public transportation, and everything great Denver living has to offer. All of this and the best part is you are walking or bike riding distance Sloan's bar and grill, JoyRide Brewery, Sloan's Lake park, Berkeley Shopping district, Groceries, Sprouts, and more! This area just keeps getting better and you don't want to miss out on this opportunity to live in one of Denver's hottest neighborhoods! Minutes from Downtown, Golden, and the mountains! Just jump on I-70 to access anywhere in the city-This one will go fast! Please go to www.rentabr.com to schedule a showing or text or call 303-237-8855 for more info. Snow removal, Mowing, Water, Sewer & Trash are included in rent.
Listing Agent
Associated Brokers Realty Inc Brokerage Email: Laura@ABRsells.com License #100030316 Listed on: 09/09/2025
Townhouse Details
Home Type
- Townhome
Est. Annual Taxes
- $3,488
Year Built
- 1952
Lot Details
- No Units Above
- No Units Located Below
- 1 Common Wall
Parking
- 2 Parking Spaces
Interior Spaces
- 950 Sq Ft Home
- 1-Story Property
- Living Room
- Laundry Room
Bedrooms and Bathrooms
- 2 Main Level Bedrooms
- 1 Full Bathroom
Schools
- Edison Elementary School
- Skinner Middle School
- North High School
Utilities
- No Cooling
Listing and Financial Details
- Property Available on 9/9/25
- 6 Month Lease Term
Community Details
Overview
- West Highlands Subdivision
Pet Policy
- Dogs and Cats Allowed
Map
Source: REcolorado®
MLS Number: 6160453
APN: 2302-17-004
- 3501 Sheridan Blvd
- 5051 W 35th Ave
- 3280 Ames St
- 3450 Benton St
- 3530 Chase St
- 3711 Yates St
- 3262 Wolff St
- 4638 W 33rd Ave
- 3625 Chase St
- 3746 Yates St
- 4720 W 37th Ave Unit 29
- 4710 W 32nd Ave
- 4700 W 32nd Ave
- 3019 Chase St
- 3820 Xavier St
- 2933 Benton St
- 3530 Fenton St
- 2936 Sheridan Blvd
- 4735 W 38th Ave
- 3880 Sheridan Blvd
- 5019 W 34th Ave Unit B
- 5019 W 34th Ave Unit 5019 W 34th Ave
- 3475 Ames St Unit C
- 3475 Ames St
- 5090 W 36th Ave
- 4618 W 35th Ave
- 4521 W 36th Ave
- 2900 Sheridan Blvd
- 5125 W 29th Ave Unit 6
- 4900 W 29th Ave Unit 310
- 4561 W 38th Ave
- 2838 Xavier St Unit back unit
- 2815 Ames St Unit 3
- 3860 Tennyson St
- 3912 Utica St
- 3266 Jay St Unit Basement 2 Bed 1 Bath
- 5700 W 28th Ave Unit 16
- 4301 Yates St Unit 1
- 4031 W 32nd Ave Unit B
- 2545 Zenobia St
